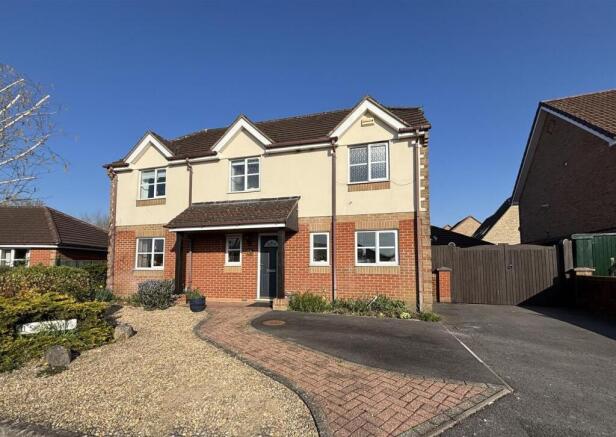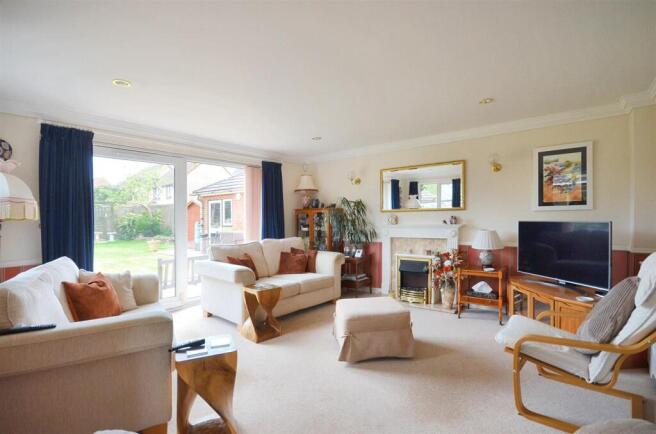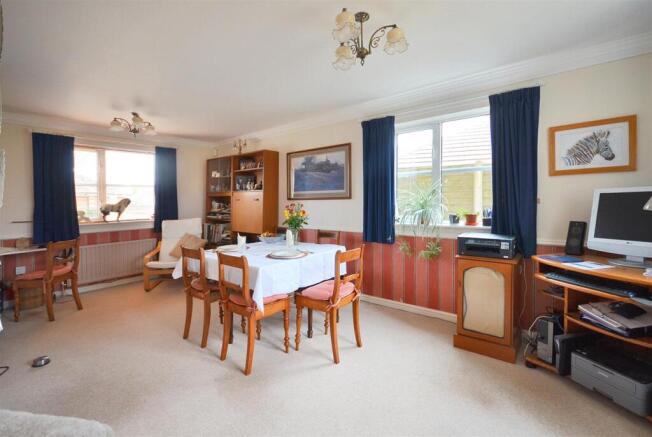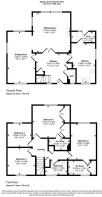Swallowfields, Gillingham

- PROPERTY TYPE
Detached
- BEDROOMS
4
- BATHROOMS
3
- SIZE
Ask agent
- TENUREDescribes how you own a property. There are different types of tenure - freehold, leasehold, and commonhold.Read more about tenure in our glossary page.
Freehold
Key features
- Detached Family Home
- Spacious Accommodation
- Four Double Bedrooms
- Two Large Reception Rooms
- Double Garage & Ample Parking
- Beautiful Mature Rear Garden
- No Onward Chain
- Energy Efficiency Rating tba
Description
Owned by the same family since new, this property has been cherished for 30 years and is now ready for its next chapter. Inside, the generous layout gives you the freedom to live just the way you want—whether you're hosting lively family gatherings or carving out quiet corners to unwind.
There are four double bedrooms, two with their own en-suites, plus a main bathroom—ideal for growing families or welcoming guests. Downstairs, the spacious entrance hall leads to two versatile reception rooms, a bright kitchen, and from the kitchen, a handy utility room, and there is also a cloakroom.
The real beauty? While the house is in lovely condition throughout, there's still scope to add your own style and create a home that truly reflects you.
Outside, there’s plenty of space for bikes, buggies, and BBQs—with ample parking, gated access, a double garage, and a large, private and beautifully landscaped rear garden where children and pets can play, and adults can relax.
Local life is easy, with a pub, pharmacy, doctor, dentist, and a well-regarded primary school all nearby. And when you need to head into town or catch a train, the centre and mainline station are just 1.5 miles away.
Offered chain-free, this is a rare chance to make a warm, welcoming, and wonderfully located house your forever home.
The Property -
Accommodation -
Inside - Ground Floor
The front door opens into a spacious and welcoming entrance hall with stairs rising to the first floor, paned glass double doors to the sitting room and doors to the kitchen, dining room and cloakroom, which is fitted with a pedestal wash hand basin and WC. There is also a handy cupboard with hanging rail.
The sitting room enjoys plenty of natural light from the large patio doors and a window to the side. There is ample room for settees and armchairs plus a fireplace with coal effect fire that provides a focal point. The sitting room opens into the spacious dining room, which boasts a triple aspect with windows to the front, rear and side. There is ample space for study areas and/ play space.
The kitchen has an outlook to the side and front and is fitted with a range of units consisting of floor cupboards with drawers and eye level cupboards with open ended display shelves and counter lighting beneath. There is a good amount of work surfaces with a tiled splash back and sink and drainer with a mixer tap - underneath the sink there is a water heater, which gives instant hot water. . The eye level double electric oven is built in with cupboards above and below and there is a gas hob with extractor hood above. There is space for a fridge/freezer and plumbing for a dishwasher. For appearance and practicality, the floor is laid in a slate effect vinyl. From the kitchen there is access to the utility room, which houses the boiler and is fitted with floor and eye level cupboards, work surfaces and sink. There is space and plumbing for a washing machine and space for a tumble dryer. A door with a window to the side opens to the rear garden.
First Floor
Stairs rise to a good sized landing with access to the part boarded loft space with a pull down ladder and fitted with a light. There is also a linen and storage cupboard. All four bedrooms are double sized with bedroom one have built in wardrobes and an en-suite shower room and bedroom two benefitting from an en-suite bathroom, which has built in wardrobes. There is also the family bathroom, which has a bath with a mixer tap, WC and vanity wash hand basin. All the first floor rooms enjoy a degree of rural outlook.
Outside - 5.28m'' x 5.59m'' (17'4'' x 18'4'') - Double Garage and Parking
At the front of the house there is parking for two to three cars with additional parking for another two to three cars behind the double gates. The double garage has two up and over doors, fitted with light and power and offer parking, storage and work shop facilities. It measures 5.28 m x 5.59 m/17'4'' x 18'4''.
Garden
This large private rear garden is a beautifully landscaped haven, designed for both relaxation and entertaining. A raised seating area offers an elevated view of the vibrant surroundings, while a spacious block-paved patio provides the perfect setting for al fresco dining. Additional secluded seating spots are thoughtfully placed throughout the garden, ideal for enjoying peaceful moments in the sun. The garden is fully enclosed, offering privacy and a secure, tranquil retreat. It enjoys a sunny aspect. There are well-stocked borders with a rich variety of flowers, shrubs, and mature trees. Fruit lovers will delight in the presence of pear, plum, and apple trees, alongside productive fruit bushes. There is an outside water tap, garden shed and greenhouse.
Useful Information -
Energy Efficiency Rating tba
Council Tax Band F
uPVC Double Glazing
Gas Fired Central Heating
Mains Drainage
Freehold
No Onward Chain
Directions -
From Gillingham Town - Leave the Gillingham office and follow the road down the High Street until you reach the junction. Turn right at the junction, and as you approach the 'co-operative roundabout', take the first exit heading towards Mere. At the next roundabout turn right into Gyllas Way take the second turning left into Poppyfields continue forward into Swallowfields. The property will be the first one on the right hand side. Postcode SP8 4US - What3words - signature.dawn.blazers
Brochures
Swallowfields, Gillingham- COUNCIL TAXA payment made to your local authority in order to pay for local services like schools, libraries, and refuse collection. The amount you pay depends on the value of the property.Read more about council Tax in our glossary page.
- Band: F
- PARKINGDetails of how and where vehicles can be parked, and any associated costs.Read more about parking in our glossary page.
- Yes
- GARDENA property has access to an outdoor space, which could be private or shared.
- Yes
- ACCESSIBILITYHow a property has been adapted to meet the needs of vulnerable or disabled individuals.Read more about accessibility in our glossary page.
- Ask agent
Energy performance certificate - ask agent
Swallowfields, Gillingham
Add an important place to see how long it'd take to get there from our property listings.
__mins driving to your place
Your mortgage
Notes
Staying secure when looking for property
Ensure you're up to date with our latest advice on how to avoid fraud or scams when looking for property online.
Visit our security centre to find out moreDisclaimer - Property reference 33820962. The information displayed about this property comprises a property advertisement. Rightmove.co.uk makes no warranty as to the accuracy or completeness of the advertisement or any linked or associated information, and Rightmove has no control over the content. This property advertisement does not constitute property particulars. The information is provided and maintained by Morton New, Gillingham. Please contact the selling agent or developer directly to obtain any information which may be available under the terms of The Energy Performance of Buildings (Certificates and Inspections) (England and Wales) Regulations 2007 or the Home Report if in relation to a residential property in Scotland.
*This is the average speed from the provider with the fastest broadband package available at this postcode. The average speed displayed is based on the download speeds of at least 50% of customers at peak time (8pm to 10pm). Fibre/cable services at the postcode are subject to availability and may differ between properties within a postcode. Speeds can be affected by a range of technical and environmental factors. The speed at the property may be lower than that listed above. You can check the estimated speed and confirm availability to a property prior to purchasing on the broadband provider's website. Providers may increase charges. The information is provided and maintained by Decision Technologies Limited. **This is indicative only and based on a 2-person household with multiple devices and simultaneous usage. Broadband performance is affected by multiple factors including number of occupants and devices, simultaneous usage, router range etc. For more information speak to your broadband provider.
Map data ©OpenStreetMap contributors.




