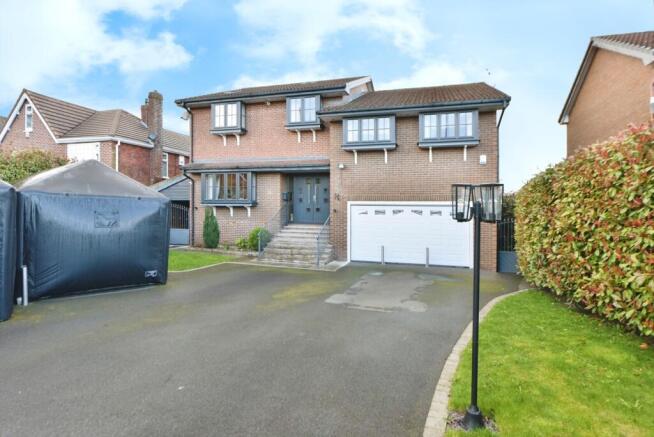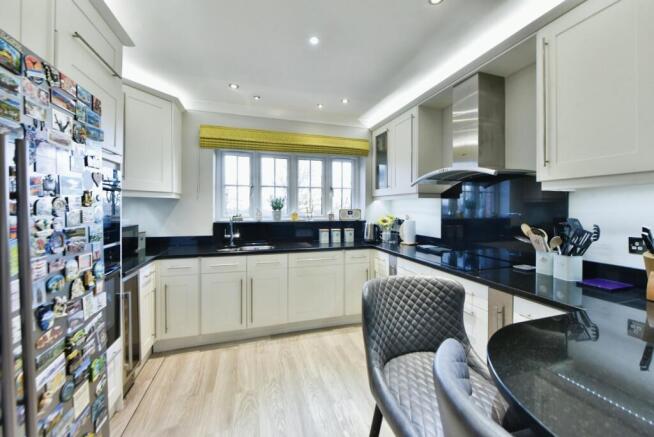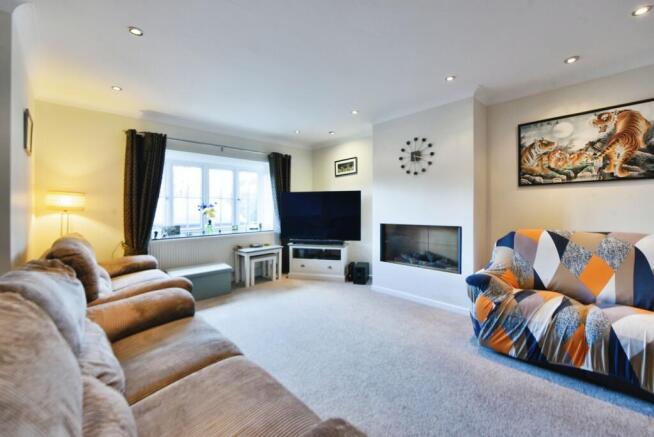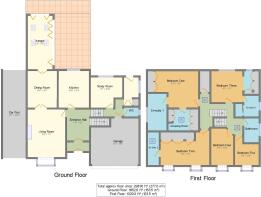Windlehurst Road, High Lane, Stockport, Greater Manchester, SK6

- PROPERTY TYPE
Detached
- BEDROOMS
5
- BATHROOMS
4
- SIZE
Ask agent
- TENUREDescribes how you own a property. There are different types of tenure - freehold, leasehold, and commonhold.Read more about tenure in our glossary page.
Freehold
Key features
- Open House Event May 2025
- Executive Style Detached
- Five Bedrooms
- Four Bathrooms
- 19'2 x 8'10 Orangery
- Highly Presented
- Open Rear Views
- Study/Office
- Desirable Location
Description
High Lane lies 5 miles to the southeast of Stockport. It is bordered by the villages of Marple to the north; Hazel Grove to the west; Disley to the east; Poynton to the south. High Lane lies in the foothills of the Pennines, and on clear days it affords some excellent views of the city of Manchester and surrounding towns.
Vestibule
0m x 0m
Rock composite double glazed twin doors and matching side lights. LED down lights.
Entrance Hall
2.42m x 3.4m
Rock composite double glazed feature entrance door with matching full light side light. 'V' groove timber effect laminate flooring. Halogen and LED down lights. Double radiator. Oak, chrome and glass panelled staircase leading to the lower and upper levels.
Living Room
4.1m x 5.2m
UPVC double glazed picture box window with an extended granite window sill to the front elevation. Halogen down lights. TV point. Double radiator. Oak glazed internal features doors opening into the dining room. Gazco log effect integrated gas feature fire.
Kitchen
3.3m x 4m
Double glazed window to rear elevation, fitted matching range of wall, base and drawer units complete with granite work top surfaces, integral electric fan assisted oven, microwave, four ring induction hob, push down steel extractor filter and light hood, wine cooler, Breakfast bar, oak effect laminate flooring, sky light, LED down lights and integral dishwasher.
Dining Room
3.2m x 4.01m
LED down lights. Double radiator. Coving. Oak glazed internal features doors opening into the orangery. TV point.
Orangery
2.7m x 5.84m
Vaulted ceiling with double glazed Velux windows. LED down lights. Karndean oak effect flooring with decorative edge border. Double glazed, smoked grey, bi-fold doors to two elevations with integrated blinds opening out onto the raised patio area with stunning open views. TV point. Two vertical radiators.
Study/Office/Bedroom
3.42m x 3.3m
UPVC double glazed window over looking the rear garden and beyond. LED down lights. Single radiator.
Utility Room
1.6m x 3.1m
Rock composite double glazed rear door. UPVC double glazed side window. Plumbing for an automatic washing machine. Space for a tumble dryer. Built in storage cupboard. Stainless steel single bowl and drainer unit with mixer tap. Single radiator. Partially tiled walls. LED down lights.
WC
1.6m x 1m
UPVC double glazed side window. Two piece matching polar white suite comprising a low level WC and wash and basin. 'V' groove oak effect laminate flooring. Single radiator. LED down lights.
Split Level Landing
0m x 0m
Oak, chrome and glass panelled staircase leading to the lower and upper levels. Light tunnel. Smoke alarm. LED lighting. Chrome light switches and power sockets. Oak internal feature doors leading off to all rooms.
Bedroom One
5.3m x 3.8m
Two UPVC double glazed rear windows overlooking the rear garden and beyond across open farmland. Floor to ceiling height contemporary style gloss and dark oak finished curved end treble wardrobe. Two double radiators. LED down lights.
Dressing Room One
0.92m x 2.13m
Light tunnel. Floor to ceiling height contemporary style gloss fitted and dark oak furniture comprising of wardrobes with mirror door fronts, dressing table and soft closing drawer units. LED down lights.
Stunning Master En-suite
2.03m x 4m
UPVC double glazed side window. His and Her wall mounted vanity unit with chrome mixer taps and soft closing drawer units. Recessed Jacuzzi/whirlpool bath with mood lighting. Wet room style open plan double shower with tropical rain shower head and multi setting second shower head controlled via blue tooth through Mira, glass partitions. Natural Italian stone wall and floor tiles with under floor heating. Two wall mounted vanity mirrors with demister pads and blue tooth capability for steaming music. LED down lights. Chrome fittings, attachments and heated towel rail. Matching bidet and seat soft closing WC. Extractor fan.
Bedroom Two
4m x 4m
UPVC double glazed windows to the front elevation. Floor to ceiling height fitted contemporary style gloss dark oak matching wardrobes with curved ending. Two double radiators. LED down lights.
Luxury En-Suite 2
1.2m x 2.6m
Double glazed velux window. Wet room style matching polar white three piece suite comprising a low level soft closing WC, curved wall mounted wash hand basin and a figure eight double shower with glass partition. Under floor heating. Chrome fittings, attachment and matching heated towel rail. LED down lights. Ceramic tiled floor and walls. Extractor fan.
Bedroom Three
3.4m x 3.4m
UPVC double glazed window to the rear elevation. Single radiator. Feature archway leading to the dressing room.
En-Suite 3
1.6m x 2.29m
UPVC double glazed side window. Three piece matching suite comprising a low level WC, vanity wash hand basin and a shower cubicle. Single radiator. Ceramic tiled floor. Chrome effect fittings and attachments. Extractor fan. Electric shaver point.
Dressing Room
2.47m x 2.32m
UPVC double glazed window to the rear elevation. Single radiator. Floor to ceiling height contemporary style gloss dark oak fitted wardrobes.
Bedroom Four
2.4m x 3.9m
UPVC double glazed window over looking the front garden. Floor to ceiling height fitted contemporary style gloss wardrobes. Double radiator.
Bedroom Five
2.6m x 3m
UPVC double glazed window over looking the front garden. Single radiator. Halogen down lights.
Bathroom
1.6m x 2.62m
UPVC double glazed side window. Three piece matching suite comprising a low level WC, vanity wash hand basin and a panelled bath complete with a shower tap attachment. Ceramic tiled floor. Single radiator. Tile covered walls. Chrome fittings and attachments. Halogen down lights.
Integral Double Garage
5.2m x 5m
Remote control up and over door frontage, lighting, double glazed window to side elevation, Combination gas central heating boiler and single radiator.
Tandem Treble Car Port
2.5m x 9.39m
Under cover with power and LED lighting.
Rear Garden
0m x 0m
One of the many features of this home is the enclosed landscaped rear garden which enjoys open aspect views over countryside, the boundaries are clearly defined by hedge line. Patio areas are finished with Indian flags, integrated LED up lighters complete with stainless steel and glass balustrade to the perimeter. External LED lighting to soffit boards.
Front
0m x 0m
This contemporary style property is set back from the road providing a spacious frontage which is laid to lawn, complete with hard standing driveway providing off road parking for several vehicles leading to the integral double garage. LED lighting to soffit boards. Remote control electric driveway gates. Landscaped for ease of maintenance.
Brochures
Particulars- COUNCIL TAXA payment made to your local authority in order to pay for local services like schools, libraries, and refuse collection. The amount you pay depends on the value of the property.Read more about council Tax in our glossary page.
- Band: F
- PARKINGDetails of how and where vehicles can be parked, and any associated costs.Read more about parking in our glossary page.
- Yes
- GARDENA property has access to an outdoor space, which could be private or shared.
- Yes
- ACCESSIBILITYHow a property has been adapted to meet the needs of vulnerable or disabled individuals.Read more about accessibility in our glossary page.
- Ask agent
Energy performance certificate - ask agent
Windlehurst Road, High Lane, Stockport, Greater Manchester, SK6
Add an important place to see how long it'd take to get there from our property listings.
__mins driving to your place
Your mortgage
Notes
Staying secure when looking for property
Ensure you're up to date with our latest advice on how to avoid fraud or scams when looking for property online.
Visit our security centre to find out moreDisclaimer - Property reference DIS250051. The information displayed about this property comprises a property advertisement. Rightmove.co.uk makes no warranty as to the accuracy or completeness of the advertisement or any linked or associated information, and Rightmove has no control over the content. This property advertisement does not constitute property particulars. The information is provided and maintained by Bridgfords, Disley. Please contact the selling agent or developer directly to obtain any information which may be available under the terms of The Energy Performance of Buildings (Certificates and Inspections) (England and Wales) Regulations 2007 or the Home Report if in relation to a residential property in Scotland.
*This is the average speed from the provider with the fastest broadband package available at this postcode. The average speed displayed is based on the download speeds of at least 50% of customers at peak time (8pm to 10pm). Fibre/cable services at the postcode are subject to availability and may differ between properties within a postcode. Speeds can be affected by a range of technical and environmental factors. The speed at the property may be lower than that listed above. You can check the estimated speed and confirm availability to a property prior to purchasing on the broadband provider's website. Providers may increase charges. The information is provided and maintained by Decision Technologies Limited. **This is indicative only and based on a 2-person household with multiple devices and simultaneous usage. Broadband performance is affected by multiple factors including number of occupants and devices, simultaneous usage, router range etc. For more information speak to your broadband provider.
Map data ©OpenStreetMap contributors.







