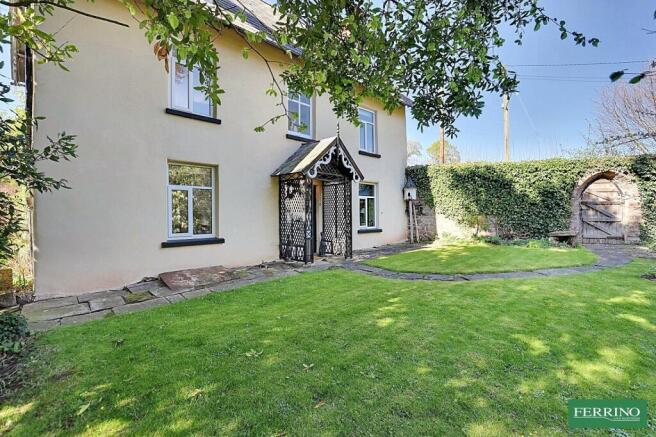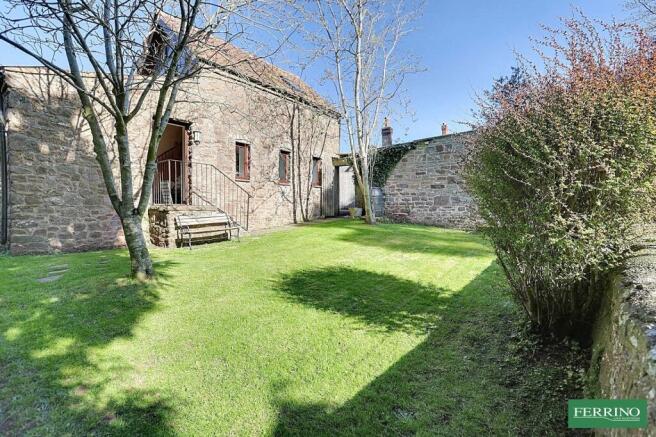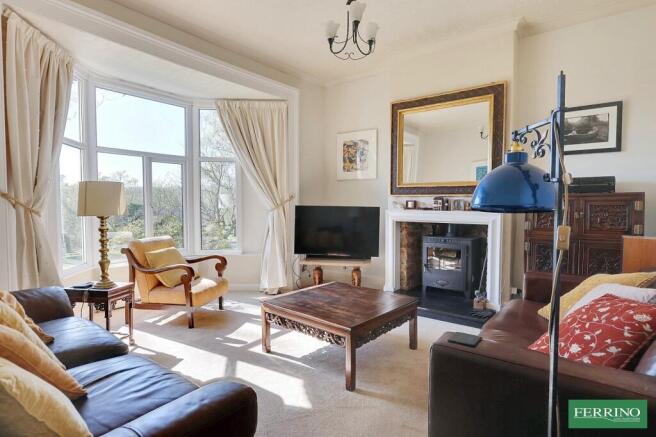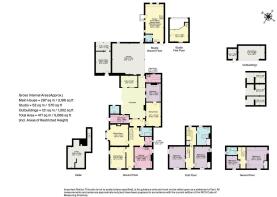Sandford Road, Aylburton, Lydney, Gloucestershire. GL15 6DP

- PROPERTY TYPE
Detached
- BEDROOMS
5
- BATHROOMS
3
- SIZE
Ask agent
- TENUREDescribes how you own a property. There are different types of tenure - freehold, leasehold, and commonhold.Read more about tenure in our glossary page.
Freehold
Key features
- Lovely 5 Bedroom Victorian Country Residence
- In Excess of 5 Acres of Garden and Paddocks
- Beautifully Presented, Lots of Original Character
- Adjoining Wing, Potential Annex
- Converted Stable, Home Office/Studio
- Outbuilding, Garages, Parking
Description
Entrance
Entered from a porch of pleasing ornate lattice work‚ superb tessellated floor through to flagstone inner hall. An elegant turned staircase leads to the upper levels. From the inner hall access is gained to the cellar and the potential self contained annex.
Morning Room
Peaceful, bright double aspect room overlooking the grounds.
Sitting Room
Lovely restful room with wide bay window overlooking the grounds, feature fireplace with inset wood burning stove set on a granite hearth.
Kitchen Breakfast Room
Cheerful kitchen breakfast room warmed by an oil fired Aga. A generous walk in pantry provides ample kitchen storage space.
Ground Floor Shower Room
Smart and well appointed, large walk in shower, WC, wash basin.
Utility/Boot Room
A very practical room with original flagstone floor and door leading to a beautiful seating area.
Galleried Landing
Leads to bedrooms 1‚ 2 and the family bathroom. A smaller stair case rises to the second floor (bedrooms 3, 4 and bathroom).
Bedroom 1
A spacious‚ bright and sunny double bedroom with dual aspect overlooking the gardens and paddocks.
Bedroom 2
Comfortable double bedroom with built in storage and a pretty view over the garden.
First Floor Bathroom
A generous bathroom with lovely painted flooring and built in storage. WC, wash basin and shower over the bath.
Bedroom 3
A large double bedroom with beautiful exposed timber frame.
Bedroom 4
The smallest of the bedrooms, presently used as a dressing room but would make an equally good quiet study.
Second Floor Bathroom
A bright and compact bathroom with bath and shower attachment, WC, wash basin.
Snug
Adjoining the house from a connecting hall are three ground floor rooms presently utilised as a snug, bedroom and dark room. This area could easily be incorporated into the main house or, alternatively provide a self-contained wing.
Cellar
Accessed from the inner hall. Original stone steps lead to a large cellar room with full standing height ceiling, flagstone floor and boiler.
Annex/Studio
Formerly the stables/coach house, this detached stone two story building has been sympathetically converted into an excellent studio/home office with a vaulted ceiling‚ exposed roof truss‚ mezzanine floor and attractive A frame window at first floor level. The ground floor has an open plan layout with fitted workstation‚ kitchenette and cloakroom. The mezzanine floor is easily accessed from the staircase. It has its own private access and walled garden.
Outbuildings
There are brick built former pig styes, an open fronted 2 bay outbuilding/log store with an adjoining former stone chicken house, all offer potential for development. There is a useful stone workshop with power and light and a convenient outside cloakroom.
Outside
The whole plot extends to approximately 5 acres and is predominantly south facing. The house is approached on foot through an arched gate set into the walled front garden or from the garage and driveway to the rear. A mature vine cloaks the walled south facing terrace that looks out over the valley. The garden immediately surrounding the main house lies mainly to grass with a variety of mature exotic trees to include a Lily tree, Ginko, Indian Bean, Copper Beech, Poplar and Eucalyptus. Fruit trees include apple, damson and sloe. The land surrounds the garden and is divided into two main paddocks. It slopes gently down to the pretty Ferneyley Brook and pond that form the southern boundary. The grounds are securely enclosed with post and wire fencing and natural hedgerow.
Directions
From the village of Aylburton head in the direction of Chepstow. Just after leaving the village turn right into Sandford Road signposted to Aylburton Common. Follow the road for a short distance. The property is on the left hand side.
- COUNCIL TAXA payment made to your local authority in order to pay for local services like schools, libraries, and refuse collection. The amount you pay depends on the value of the property.Read more about council Tax in our glossary page.
- Band: G
- PARKINGDetails of how and where vehicles can be parked, and any associated costs.Read more about parking in our glossary page.
- Yes
- GARDENA property has access to an outdoor space, which could be private or shared.
- Yes
- ACCESSIBILITYHow a property has been adapted to meet the needs of vulnerable or disabled individuals.Read more about accessibility in our glossary page.
- Ask agent
Sandford Road, Aylburton, Lydney, Gloucestershire. GL15 6DP
Add an important place to see how long it'd take to get there from our property listings.
__mins driving to your place
Get an instant, personalised result:
- Show sellers you’re serious
- Secure viewings faster with agents
- No impact on your credit score
Your mortgage
Notes
Staying secure when looking for property
Ensure you're up to date with our latest advice on how to avoid fraud or scams when looking for property online.
Visit our security centre to find out moreDisclaimer - Property reference PRA15920. The information displayed about this property comprises a property advertisement. Rightmove.co.uk makes no warranty as to the accuracy or completeness of the advertisement or any linked or associated information, and Rightmove has no control over the content. This property advertisement does not constitute property particulars. The information is provided and maintained by Ferrino & Partners, Lydney. Please contact the selling agent or developer directly to obtain any information which may be available under the terms of The Energy Performance of Buildings (Certificates and Inspections) (England and Wales) Regulations 2007 or the Home Report if in relation to a residential property in Scotland.
*This is the average speed from the provider with the fastest broadband package available at this postcode. The average speed displayed is based on the download speeds of at least 50% of customers at peak time (8pm to 10pm). Fibre/cable services at the postcode are subject to availability and may differ between properties within a postcode. Speeds can be affected by a range of technical and environmental factors. The speed at the property may be lower than that listed above. You can check the estimated speed and confirm availability to a property prior to purchasing on the broadband provider's website. Providers may increase charges. The information is provided and maintained by Decision Technologies Limited. **This is indicative only and based on a 2-person household with multiple devices and simultaneous usage. Broadband performance is affected by multiple factors including number of occupants and devices, simultaneous usage, router range etc. For more information speak to your broadband provider.
Map data ©OpenStreetMap contributors.







