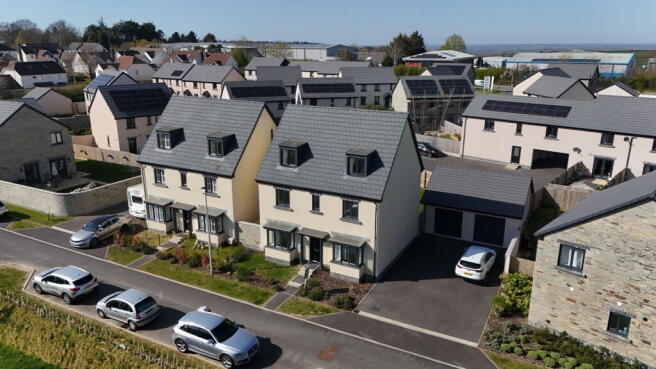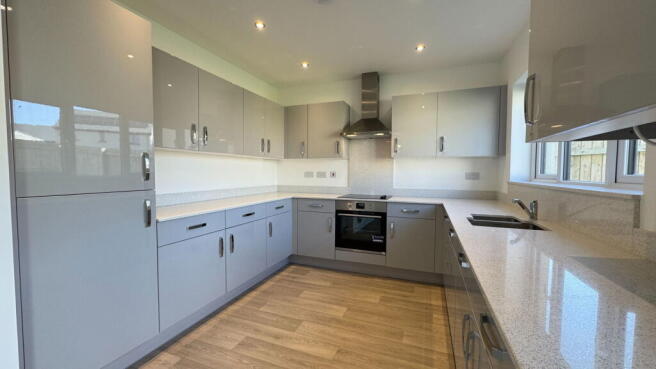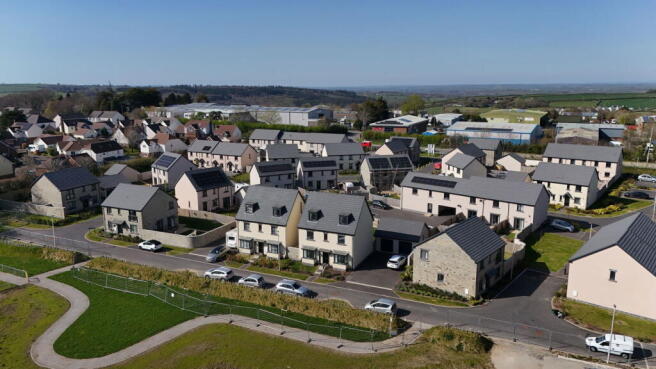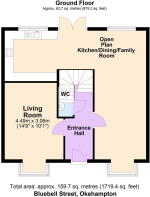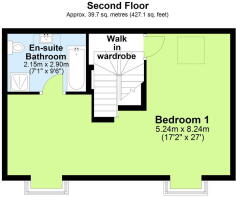3 Bluebell View, Okehampton, Devon, EX20 1ZE

- PROPERTY TYPE
Detached
- BEDROOMS
5
- BATHROOMS
3
- SIZE
1,719 sq ft
160 sq m
- TENUREDescribes how you own a property. There are different types of tenure - freehold, leasehold, and commonhold.Read more about tenure in our glossary page.
Freehold
Key features
- Brand New Five Bedroom Detached House
- Over 1700 sq ft of Internal Accommodation
- Tandem Driveway for Three Vehicles and Large Single Garage
- A Feature Open Plan Kitchen/Dining/Family Room
- Separate Living Room
- High Quality Fittings and Finishes Throughout
- Family Bathroom and Jack & Jill En-suite to Bedrooms Two and Three
- Superb Main Bedroom with En-suite Bathroom and Walk-In Wardrobe
- Garage Equipped with EV Charging Point
- Quote Ref DT0134
Description
QUOTE REF DT0134
SUMMARY
AVAILABLE IMMEDIATELY. Superb brand new five bedroom detached house with high quality fittings and finishes throughout and over 1700 sq ft of Internal Accommodation. Includes good size gardens, long tandem driveway and large single garage with fitted EV charging point. Quote Ref DT0134 to book your viewing.
SITUATION
Conveniently situated on the easter outskirts of Okehampton with great access to the A30 and lovely views up to Dartmoor.
Okehampton sits on the northern edge of Dartmoor National Park and is approximately 30 miles from both the north and south Devon coasts. There are beautiful local nature spots where you can enjoy walking, riding and exploring. The shopping area contains a bank, a post office, three supermarkets, including Waitrose, as well as many interesting locally owned shops. There is an hourly train service to Exeter St Davids, with nationwide onward connections, as well as into Exeter Central. Primary and secondary education is well catered for in local schools. The recreation ground and park contains, amongst other things, a covered heated swimming pool. Most sports are available including 18-hole golf course, squash courts, indoor rifle range and thriving rugby and soccer clubs.
PROPERTY AND ACCOMMODATION
Recently completed and available immediately this detached house is built to a very high standard by Persimmon Homes. ‘The Regent’ is a superb five-bedroom detached house with accommodation arranged over three floors.
On the ground floor is a central entrance hall with a separate WC, stairs rising to the first floor and doors to the reception rooms. There is a separate living room, designed to provide a quite room away from the hustle and bustle of family life. The feature to the living space is an 'L' shaped open plan kitchen/dining/family room with maximum dimensions of 7.55m (24'9'') x 8.31m (27'3'') and a fantastic space for the family to socialise and enjoy as they wish.
The kitchen is beautifully fitted with high quality cabinetry with slow closing doors and stone worktops, 1 1/2 sink with drainer, four ring Electrolux induction hob, with matching extractor hood over and matching electric oven under. There is also an integrated Zanussi dishwasher, Zanussi Fridge/freezer and Zanussi washing machine. From the kitchen area are double doors out to the patio and rear garden.
On the first floor are four good size bedrooms, with bedrooms four (with storage cupboard) and five to the front aspect and bedrooms two the three to the rear aspect. Bedrooms two and three benefit from a spacious jack and jill en-suite shower room and bedrooms four and five have a family bathroom. From the landing are two further storage cupboards. A very well designed family home.
The main bedroom has the whole second floor to itself making a most impressive space. It includes a walk in wardrobe and a four piece en-suite bathroom. This space creates quite an enviable room for the head of the household.
There are some great front facing views especially from the first and second floors, towards Dartmoor and surrounding countryside.
OUTSIDE
There is a small front garden with path to the house and a long tandem driveway with parking for three vehicles leading to the large single garage (3.36m (11') x 6.69m (21'9'') with power, light and an EV charging point. The garage has a tiled pitched roof with eaves storage space if required.
A secure side courtesy gate leads to the rear garden and patio. The rear garden has secure fencing to three sides and the garden is mainly laid to lawn. The orientation of the garden will allow plenty of late afternoon and evening sunshine.
SERVICES; Mains Gas, Mains drains, water and electricty.
Council Tax Band: TBA
TENURE - FREEHOLD
ACCOMMODATION
Separate Living Room 4.49m (14'9'') x 3.06m (10'1'') Kitchen/Dining/Family Room 7.55m (24'9'') Max x 8.31m (27'3'') Max
Bedroom One 5.24m (17'2'') Max x 8.24m (27') Max Bedroom Two 3.48m (11'5'') x 2.90m (9'6'') Bedroom Three 4.46m (14'8'') x 3.09m (10'2'')
Bedroom Four 3.00m (9'10'') x 2.50m (8'2'') Bedroom Five 3.00m (9'10'') x 2.87m (9'5'')
PLEASE NOTE
We may refer buyers and sellers through our panel of chosen Conveyancers. It is completely your decision whether you choose to use their services. Should you decide to use their services you should know that we would receive a referral fee of £100 (plus Vat) from them for referring you. These firms have been handpicked and we only refer you to the best local firms with a proven high track record.
We also refer buyers and sellers to our Financial Advisers. It is your decision whether you choose to use their services. Should you decide to use any of their services you should be aware that we would receive a average referral fee of £200 from them for recommending you.
You are not under any obligation to use the services of any of the recommended providers, though should you accept our recommendation the provider is expected to pay us the corresponding referral fee.
Prior to a sale being agreed and solicitors instructed, prospective purchasers will be required to produce identification documents to comply with Anti-Money Laundering regulations. These checks currently cost £30 per check which we request that you pay for.
- COUNCIL TAXA payment made to your local authority in order to pay for local services like schools, libraries, and refuse collection. The amount you pay depends on the value of the property.Read more about council Tax in our glossary page.
- Ask agent
- PARKINGDetails of how and where vehicles can be parked, and any associated costs.Read more about parking in our glossary page.
- Garage,Driveway
- GARDENA property has access to an outdoor space, which could be private or shared.
- Patio,Private garden
- ACCESSIBILITYHow a property has been adapted to meet the needs of vulnerable or disabled individuals.Read more about accessibility in our glossary page.
- Level access
3 Bluebell View, Okehampton, Devon, EX20 1ZE
Add an important place to see how long it'd take to get there from our property listings.
__mins driving to your place
Your mortgage
Notes
Staying secure when looking for property
Ensure you're up to date with our latest advice on how to avoid fraud or scams when looking for property online.
Visit our security centre to find out moreDisclaimer - Property reference S1280487. The information displayed about this property comprises a property advertisement. Rightmove.co.uk makes no warranty as to the accuracy or completeness of the advertisement or any linked or associated information, and Rightmove has no control over the content. This property advertisement does not constitute property particulars. The information is provided and maintained by eXp UK, South West. Please contact the selling agent or developer directly to obtain any information which may be available under the terms of The Energy Performance of Buildings (Certificates and Inspections) (England and Wales) Regulations 2007 or the Home Report if in relation to a residential property in Scotland.
*This is the average speed from the provider with the fastest broadband package available at this postcode. The average speed displayed is based on the download speeds of at least 50% of customers at peak time (8pm to 10pm). Fibre/cable services at the postcode are subject to availability and may differ between properties within a postcode. Speeds can be affected by a range of technical and environmental factors. The speed at the property may be lower than that listed above. You can check the estimated speed and confirm availability to a property prior to purchasing on the broadband provider's website. Providers may increase charges. The information is provided and maintained by Decision Technologies Limited. **This is indicative only and based on a 2-person household with multiple devices and simultaneous usage. Broadband performance is affected by multiple factors including number of occupants and devices, simultaneous usage, router range etc. For more information speak to your broadband provider.
Map data ©OpenStreetMap contributors.
