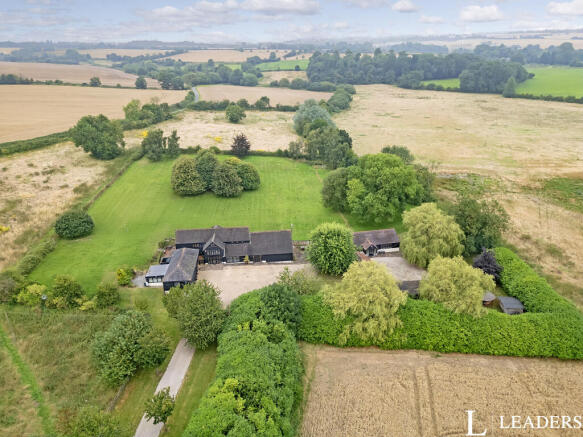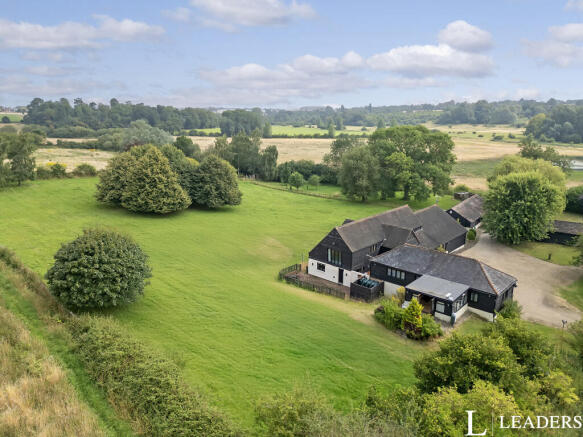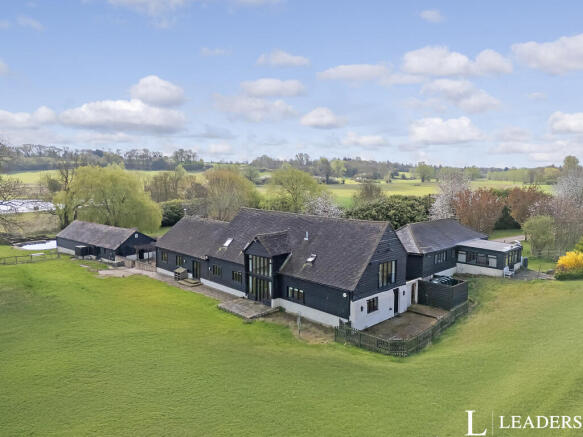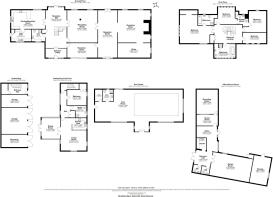
Cherry Street, Duton Hill, Dunmow, Essex, CM6

Letting details
- Let available date:
- Now
- Deposit:
- £10,384A deposit provides security for a landlord against damage, or unpaid rent by a tenant.Read more about deposit in our glossary page.
- Min. Tenancy:
- Ask agent How long the landlord offers to let the property for.Read more about tenancy length in our glossary page.
- Let type:
- Long term
- Furnish type:
- Part furnished
- Council Tax:
- Ask agent
- PROPERTY TYPE
Detached
- BEDROOMS
5
- BATHROOMS
6
- SIZE
Ask agent
Key features
- Barn Conversion With Interesting History
- 3.6 Acres Of Land With Tree Lined Driveway
- Converted In The 1990's
- Over 5000 sq ft Living Accomodation
- Pool House With Heated Pool
- Office, Recording Studio & Billiard Room
- Gorgeous Contryside Views
- One Bedroom First Floor Annexe
- Potential To Purchase During Tenancy
Description
Leaders Bishops Stortford are delighted to offer this historic 4-bedroom detached barn conversion to let with 1 bedroom annexe, outbuildings and 3.6 acres of land included in the let. The principal residence offers tenants a spacious, yet warm and cosy home with superb accommodation in excess of 4000 sq ft, boasting features that ooze character and history with beautiful exposed beams, stunning views and an attractive redbrick fireplace. The 950 sq ft one-bedroom annexe is link-detached from the principal residence with light and airy living areas. Additionally, the property offers a detached outbuilding with indoor heated swimming pool and showers, as well as a further detached outbuilding providing a billiard/games room with bar, music studio and office with toilets. Cherry blossom trees line the private shingle driveway set behind the wrought iron gates leading to the residence.
- Principal Residence -
To the ground floor, glazed doors lead into an internal porch, with secondary glazed doors and window walls allowing natural light to flood the grandiose internal hallway with solid oak staircase, that rises to the galleried landing of the first floor. The hallway provides access to the spacious kitchen/breakfast room, with ample storage supplied by the tailor-made wall and base units, as well as a breakfast bar positioned by the exposed supporting beam. The kitchen is well equipped with a chest height electric double oven, freestanding dishwasher and integrated appliances. Leading off from the kitchen tenants can make use of a sizeable utility rooms that provides a washing machine, tumble dryer and additional storage. The utility room leads out to a west facing patio, ideal to catch the last rays of sun towards the end of the day.
Further doors from the entrance hallway lead into the rear garden, a ground floor shower room and two reception rooms; a sunroom previously used as a cinema room, as well as a sizeable yet cosy lounge with three points of access, giving versatility to the space. Both reception rooms open out to a tiled dining room with an impressive, vaulted ceiling and glazed double doors to the front and rear aspect of the property, this dining space is open to the sitting room with a wide and open archway, making this part of the house just perfect for hosting. The sitting room is simply stunning, with the vaulted ceiling continuing from the dining room; exposed woodwork steeped in history everywhere you look and a gorgeous feature redbrick fireplace with stone hearth, cast iron wood burner and mood lighting. The sitting room benefits from two openings into a secondary space, ideal for use as a study, library, or combination of the two.
To the first floor is a handsome, light and airy first floor galleried landing that leads into the ensuite principal bedroom; benefitting from integrated bespoke furniture, incredible views out over the garden and a four-piece ensuite bathroom. A second double bedroom with sloped ceilings shares a Jack and Jill shower room with a third double bedroom, that boasts a window wall with garden views. The fourth bedroom benefits from integrated bespoke furniture and can comfortably accommodate a double bed, alternatively this room could be used as a dressing room. A four-piece family bathroom with sunk bathtub and vaulted ceilings completes the first floor.
- Annexe -
The one-bedroom annexe is link detached to the principal residence and offers additional living accommodation, ideal for an older or younger relative, or for guests to stay in. Located on the first floor, above the triple garage, workshop and W/C, the annexe provides ample living space for one or two occupiers. An open plan living room with modern U shape fitted kitchen, a spacious double bedroom with deep integrated wardrobes, a shower room and a dining room, ideal used as a dining area, home office or gym.
Please note that the annexe may not be sublet by the tenant. Any residents must form a part of the original tenancy agreement.
- Grounds & Outbuildings -
The property benefits from wraparound land and a private shingle driveway adorned with cherry blossom trees. The land totals approximately 3.6 acres and is laid mostly to lawn, shrubbery and trees with a large pond. Surrounding the land associated with Broadfans Barn are acres of fields, giving tenants an unspoilt view of the gorgeous Essex countryside. Between the main barn and the swimming pool outbuilding is a large patio area with pergola that soaks up the sun and is ideal for hosting barbeques. Tenants are responsible for the maintenance of the grounds, to which we recommend instructing a gardener to attend periodically.
The pool house is a detached outbuilding featuring a large, heated swimming pool, space for a hot tub and seating, as well as shower and toilet facilities. The final outbuilding is an extensive L shape complex entering into a hallway with two toilets, a kitchen and an office space ideal for a couple of desks, providing brilliant facilities to work from home. The office space leads into the sound room and recording studio. The entrance hallway also leads into a billiard/games room complete with bar and lounging area.
- The History -
Broadfans Barn has a rich history and the barn itself was converted in the 1990s. The property's land was once a motte and bailey fortification from the Anglo-Saxon period. Broadfans Barn was originally owned as part of the Broadfans Farm estate built in 1589. The main beams were reclaimed oak timbers from the Spanish Armada’s attempted invasion in 1588. The surviving beams are exposed in the main sitting room and are a true window into British history. The farm and estate was primarily used to raise peacocks for the dining of Queen Elizabeth I as peacocks were considered a rich delicacy at the time. During the English Civil War in 1648, Sir Charles Lucas and his royalist army used Broadfans Barn and the surrounding land for rest and refreshment while waiting for Lord Chapel and his Norfolk Regiment. After their rest they marched on to Braintree, however were later forced into retreat to Colchester by Sir Thomas Fairfax and the Lord General of the Parliamentary force.
For all enquiries, please contact the Leaders Bishops Stortford office.
MATERIAL INFORMATION
Local Authority: Uttlesford District Council
Energy Performance Rating: D
Council Tax Band: H
Traditional Deposit amount: 6 Weeks Rent
Holding Deposit equivalent to 1 weeks’ rent. This is non-refundable however will be credited towards the first months rent upon moving in.
Minimum term: 6 months
Maximum term: 36 months
Irrespective of the initially agreed tenancy term, a renewal may be possible, subject to contract. Please note that longer term contracts may include additional clauses such as break clauses and mid tenancy rent increase clauses.
Lease Restrictions: Our standard tenancy agreement states that tenants should not register a company at the address or operate a business trade or profession from the property.
PROPERTY INFORMATION
Property Type: Detached barn conversion with converted outbuildings.
Number and types of rooms: Please refer to the floorplan for full information.
Areas that are affected by room shape: All rooms on the first floor of the main building have sloped/vaulted ceilings.
A prospective tenant may reasonably assume that if not listed that all utilities are mains supply (where relevant). If the primary source of any utility is NOT connected to the mains supply or system this will be disclosed here: Sewerage – cesspit. Heating & hot water – oil. Space Heating – mains radiators to oil fired boiler. Swimming Pool heating – oil. There are three oil tanks at the property, the tenant will be responsible for the cost of oil and to ensure there are adequate levels throughout the year.
Sewerage system: Cesspit - the tenant will be responsible to have this emptied annually at their expense.
Any easements or public rights of way: Jack & Jill gate and stile that provide footpath access for the public.
Is broadband/internet access available to the property: Yes
Please use the Openreach Fibre Checker and/or the Ofcom View Broadband Availability to confirm the types of connection available.
Does the property have an exclusive or dedicated supplier: No
We aren’t aware of any overage issues or restrictions for mobile phone signal/coverage and broadband availability and speed. We recommend all applicants consolidate the Ofcom Broadband and mobile coverage checker for further information, however, please note that results are predictions and not a guarantee.
For the property address/postcode, please contact the office.
PARKING INFORMATION
Type of parking linked to the property: Garage – 2 or 3 vehicles. Driveway – comfortable for 8 vehicles, however more vehicles can fit on the drive.
Is there use of other non-residential car parks: no
Details of any Disabled parking: none
- COUNCIL TAXA payment made to your local authority in order to pay for local services like schools, libraries, and refuse collection. The amount you pay depends on the value of the property.Read more about council Tax in our glossary page.
- Band: H
- PARKINGDetails of how and where vehicles can be parked, and any associated costs.Read more about parking in our glossary page.
- Yes
- GARDENA property has access to an outdoor space, which could be private or shared.
- Yes
- ACCESSIBILITYHow a property has been adapted to meet the needs of vulnerable or disabled individuals.Read more about accessibility in our glossary page.
- Ask agent
Cherry Street, Duton Hill, Dunmow, Essex, CM6
Add an important place to see how long it'd take to get there from our property listings.
__mins driving to your place
Notes
Staying secure when looking for property
Ensure you're up to date with our latest advice on how to avoid fraud or scams when looking for property online.
Visit our security centre to find out moreDisclaimer - Property reference P464313. The information displayed about this property comprises a property advertisement. Rightmove.co.uk makes no warranty as to the accuracy or completeness of the advertisement or any linked or associated information, and Rightmove has no control over the content. This property advertisement does not constitute property particulars. The information is provided and maintained by Leaders Lettings, Bishops Stortford. Please contact the selling agent or developer directly to obtain any information which may be available under the terms of The Energy Performance of Buildings (Certificates and Inspections) (England and Wales) Regulations 2007 or the Home Report if in relation to a residential property in Scotland.
*This is the average speed from the provider with the fastest broadband package available at this postcode. The average speed displayed is based on the download speeds of at least 50% of customers at peak time (8pm to 10pm). Fibre/cable services at the postcode are subject to availability and may differ between properties within a postcode. Speeds can be affected by a range of technical and environmental factors. The speed at the property may be lower than that listed above. You can check the estimated speed and confirm availability to a property prior to purchasing on the broadband provider's website. Providers may increase charges. The information is provided and maintained by Decision Technologies Limited. **This is indicative only and based on a 2-person household with multiple devices and simultaneous usage. Broadband performance is affected by multiple factors including number of occupants and devices, simultaneous usage, router range etc. For more information speak to your broadband provider.
Map data ©OpenStreetMap contributors.





