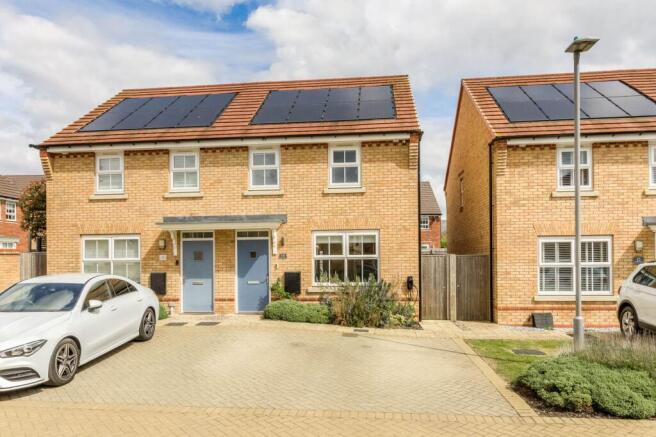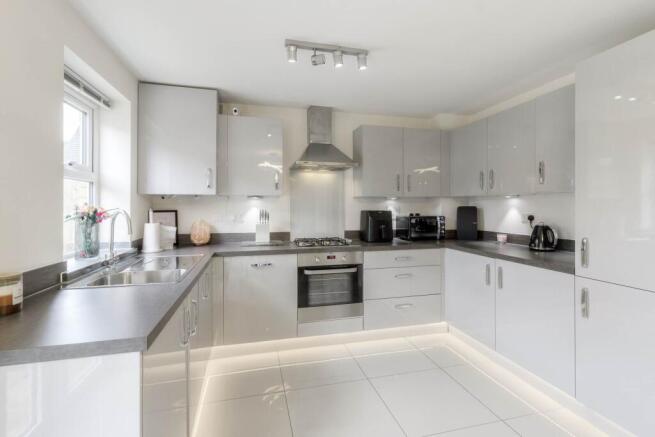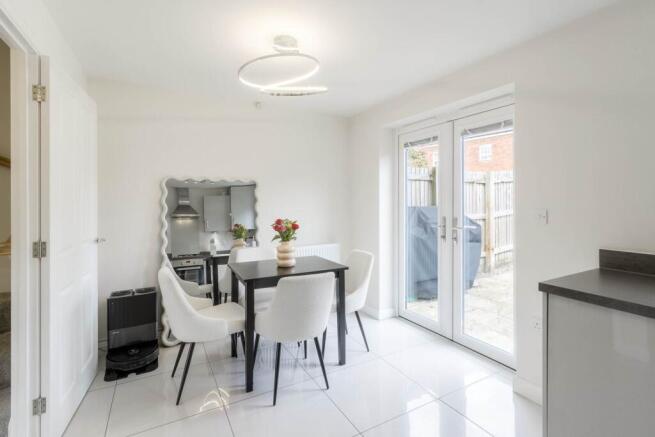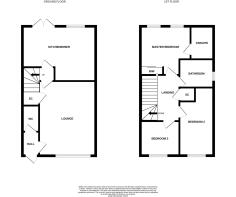Marius Grove, Fairfields

- PROPERTY TYPE
Semi-Detached
- BEDROOMS
3
- BATHROOMS
2
- SIZE
Ask agent
- TENUREDescribes how you own a property. There are different types of tenure - freehold, leasehold, and commonhold.Read more about tenure in our glossary page.
Freehold
Key features
- THREE BEDROOM SEMI DETACHED PROPERTY
- LOUNGE (14`11 x 12`2 max)
- KITCHEN DINER (15`5 x 10`10 max)
- SOLAR PANELS
- EN SUITE & CLOAKROOM
- BUILT BY DAVID WILSON 2020
- LANDSCAPED REAR GARDEN
- AIR CONDITIONING
- JUST UNDER 5 YEARS LEFT ON THE NHBC WARRANTY
- OFSTED OUTSTANDING SCHOOL CATCHMENT
Description
Why buy this home..
This lovely home was built by David Wilson Homes in 2020 and is presented in a great condition, decorated in neutral colours throughout, perfect for those looking to move straight in, unpack their boxes and start living! The property is situated down a quiet cul-de-sac and offers an attractive exterior with a shingled area with mature plants. There is a driveway to the side providing off road parking for two cars, with gated access to the rear garden. Entering the property you are greeted with a bright and welcoming entrance hall, with stairs rising to the first floor and doors leading to various rooms throughout, including the downstairs cloakroom. The 14 ft plus lounge is to the front with the under stairs storage cupboard. To the rear is the well equipped 15ft kitchen diner, boasting built in appliances, modern tiling and ample storage space. , with windows and patio doors leading to the rear garden, creating a great indoor outdoor flow in the summertime.
Heading upstairs to the first floor landing you will find the master bedroom with en suite & two further bedrooms and the family bathroom.
Step outside to the rear garden, which is landscaped with artificial grass and patio areas, an idyllic space to both relax and entertain in the summer hosting your family and friends.
More about the location...
The property is just a short drive from the sought after Watling Academy, which has been rated Outstanding by Ofsted. Fairfields Primary school is just a short walk away, rated good by Ofsted, with Whitehouse Primary school also being close by.
The historic market town of Stony Stratford is also close by, home to a variety of popular shops, amenities and restaurants.
There are plenty of lovely green areas and play parks close by, making this an ideal location for families and dog walkers!
The area benefits from great road links to the A5, giving easy access to Northamptonshire and Bedfordshire.
Central Milton Keynes is approximately 2 miles away, home to an abundance of popular shops, restaurants and amenities including the mainline train station serving London Euston.
This lovely property really would be a perfect family home, situated in a desired area. Book your viewing today to avoid disappointment!
PLEASE NOTE:
There is a service charge of approx £16 pcm
ENTRANCE HALL
Double glazed front door. Doors leading to cloakroom and lounge.
CLOAKROOM
Fitted in a two piece suite comprising; Low level WC and wash hand basin. Tiled to splash back.
LOUNGE - 14'11" (4.55m) Max x 12'2" (3.71m) Max
Double glazed window to front. Door to internal hallway. TV and telephone point. Radiator. Door to under stairs storage cupboard.
INTERNAL HALLWAY
Stairs rising to first floor accommodation. Door leading to kitchen/diner.
KITCHEN/DINER - 15'5" (4.7m) Max x 10'10" (3.3m) Max
Fitted in a range of wall and base units with complementary work surfaces. Stainless steel sink and drainer with mixer tap. Gas hob and electric oven with cooker hood over. Tiled to splash back areas. Built in fridge freezer, dishwasher and washing machine. Wall mounted boiler. Radiator. Double glazed window to rear. Double glazed doors leading to rear garden.
LANDING
Doors leading to three bedrooms and a family bathroom. Access to storage cupboard.
MASTER BEDROOM - 10'8" (3.25m) Max x 9'5" (2.87m) Max
Double glazed windows to rear. Built in wardrobe. Door leading to en suite. Air Conditioning.
EN SUITE - 6'11" (2.11m) Max x 4'6" (1.37m) Max
Fitted in a three piece suite comprising; Low level WC, wash hand basin and shower cubicle. Tiled to splash back areas. Extractor fan. Radiator.
BEDROOM TWO - 12'9" (3.89m) Max x 8'1" (2.46m) Max
Double glazed window to front. Radiator.
BEDROOM THREE - 7'6" (2.29m) Max x 7'1" (2.16m) Max
Double glazed window to front. Radiator. Air conditioning.
FAMILY BATHROOM - 5'11" (1.8m) Max x 5'7" (1.7m) Max
Fitted in a three piece suite comprising; Low level WC, wash hand basin and panelled bath with shower over. Tiled to splash back areas. Radiator. Double glazed frosted window to side.
LANDSCAPED REAR GARDEN
Artificial lawn. Patio. Shed. Gated access to front. Enclosed by wooden fencing.
PARKING
Off road parking for two cars.
what3words /// exile.outhouse.kennels
Notice
Please note we have not tested any apparatus, fixtures, fittings, or services. Interested parties must undertake their own enquiries into the working order of these items. All measurements are approximate and photographs provided for guidance only.
- COUNCIL TAXA payment made to your local authority in order to pay for local services like schools, libraries, and refuse collection. The amount you pay depends on the value of the property.Read more about council Tax in our glossary page.
- Band: C
- PARKINGDetails of how and where vehicles can be parked, and any associated costs.Read more about parking in our glossary page.
- Off street
- GARDENA property has access to an outdoor space, which could be private or shared.
- Private garden
- ACCESSIBILITYHow a property has been adapted to meet the needs of vulnerable or disabled individuals.Read more about accessibility in our glossary page.
- Ask agent
Marius Grove, Fairfields
Add an important place to see how long it'd take to get there from our property listings.
__mins driving to your place
Get an instant, personalised result:
- Show sellers you’re serious
- Secure viewings faster with agents
- No impact on your credit score

Your mortgage
Notes
Staying secure when looking for property
Ensure you're up to date with our latest advice on how to avoid fraud or scams when looking for property online.
Visit our security centre to find out moreDisclaimer - Property reference 1779_HWEB. The information displayed about this property comprises a property advertisement. Rightmove.co.uk makes no warranty as to the accuracy or completeness of the advertisement or any linked or associated information, and Rightmove has no control over the content. This property advertisement does not constitute property particulars. The information is provided and maintained by Homes on Web Ltd, Newport Pagnell. Please contact the selling agent or developer directly to obtain any information which may be available under the terms of The Energy Performance of Buildings (Certificates and Inspections) (England and Wales) Regulations 2007 or the Home Report if in relation to a residential property in Scotland.
*This is the average speed from the provider with the fastest broadband package available at this postcode. The average speed displayed is based on the download speeds of at least 50% of customers at peak time (8pm to 10pm). Fibre/cable services at the postcode are subject to availability and may differ between properties within a postcode. Speeds can be affected by a range of technical and environmental factors. The speed at the property may be lower than that listed above. You can check the estimated speed and confirm availability to a property prior to purchasing on the broadband provider's website. Providers may increase charges. The information is provided and maintained by Decision Technologies Limited. **This is indicative only and based on a 2-person household with multiple devices and simultaneous usage. Broadband performance is affected by multiple factors including number of occupants and devices, simultaneous usage, router range etc. For more information speak to your broadband provider.
Map data ©OpenStreetMap contributors.




