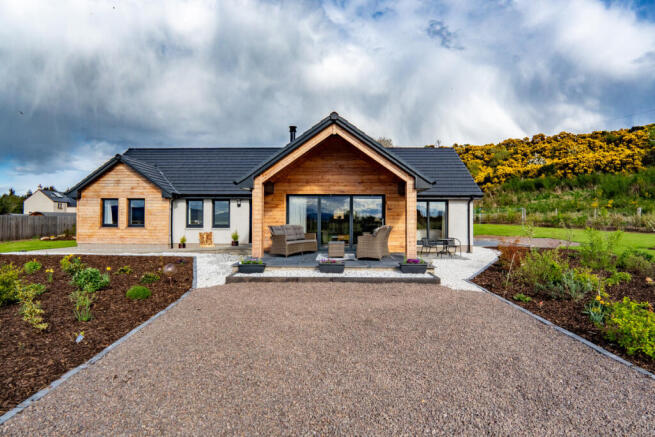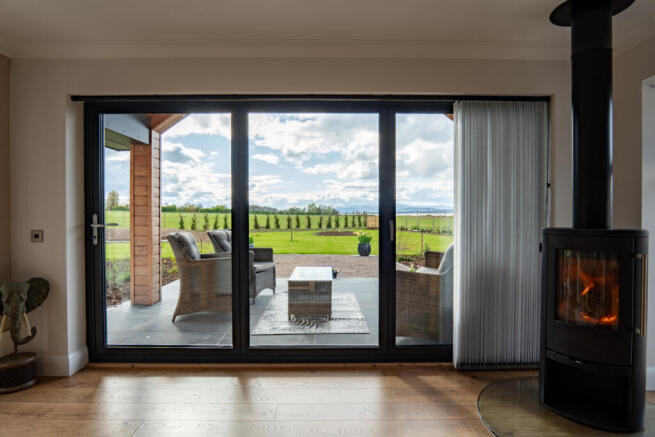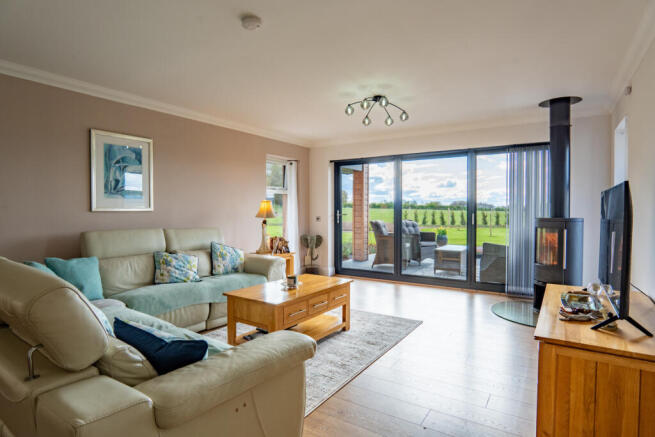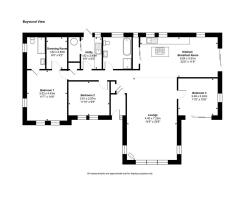
Lower Pitcalnie, Tain, IV19 1QP

- PROPERTY TYPE
Detached Bungalow
- BEDROOMS
3
- BATHROOMS
2
- SIZE
1,496 sq ft
139 sq m
- TENUREDescribes how you own a property. There are different types of tenure - freehold, leasehold, and commonhold.Read more about tenure in our glossary page.
Freehold
Key features
- Luxury Detached Bungalow Built In 2023
- Tasteful Lounge With Wood-Burning Stove
- Contemporary Kitchen With Centre Island
- Main Bedroom With Dressing Room & En-Suite
- Stylish Bathroom With Bath & Separate Shower
- Beautiful Wooden Flooring In Living Spaces
- Utility Room With Sink And Laundry Space
- Solar PV Panels On Garage Roof
- Large Landscaped Garden With Ornamental Pond
- Peaceful Location With Private Driveway
Description
A gravelled private driveway provides ample parking, leading to a covered car port and attached double garage. The garden grounds wrap around the home with newly planted trees, flower beds, a neat lawn and an ornamental pond that adds a tranquil touch. The patio areas offer space to relax or dine outdoors, with a covered terrace directly outside the living area for year-round enjoyment.
Inside, a small entrance vestibule leads into the hallway, where the home immediately opens into a breathtaking open-plan lounge, kitchen and dining space. Bi-fold aluminium-framed doors fill the living area with light and provides stunning views across the garden and countryside beyond. Wooden flooring, white skirtings and crisp cornicing frame the room with clean lines, while a wood-burning stove in the corner offers warmth and brings both character and a cosy focal point to the lounge.
The kitchen section is beautifully finished, with light-coloured cabinetry along the wall housing the integrated ovens and offering ample storage. A window above the sink fills the space with natural light, and there's room for an American-style fridge-freezer. Here you’ll also find a pantry that provides additional storage facilities to keep food and kitchen accessories out of sight. In the centre of the kitchen is a large island featuring dark-toned base units and a solid white worktop. It also houses the built-in electric hob with an extractor hood above. There’s also seating space on the island, ideal for casual meals or morning coffee. Beside the island is a full-sized dining area, perfect for everyday use or entertaining. This area is framed by a large glazed patio doorway that lets natural light stream in.
A third bedroom is located on this side of the house, just off the living area. With neutral walls, soft grey carpet and large glazed doors opening onto a paved patio seating area, it’s a peaceful and light-filled space, ideal as a guest bedroom, snug or quiet retreat.
The main hallway leads to the other two bedrooms and the family bathroom. The master bedroom is a standout space, with three windows that draw in daylight and offer views across the garden. A soft grey carpet adds comfort underfoot and there’s ample room for a king-size bed and additional furniture, making this a calm and restful setting. It also includes a walk-in dressing room, fully fitted with wardrobes, drawers and cupboard storage to offer plenty of space for clothing and accessories. The private en-suite shower room is finished to a high standard, with white wetwall panelling inside the cubicle and a modern basin unit with a lit mirror above set into marble-effect splashback tiling. A chrome towel radiator and toilet completes the room.
Bedroom two is a comfortable double room, finished in neutral tones with soft grey carpet underfoot. Two side-by-side windows bring in plenty of natural light, and there’s ample space for a bed and additional furniture, making it perfect as a second bedroom for family or visiting friends.
The main bathroom continues the high-end feel with grey textured tiling running halfway up the walls and large black floor tiles adding depth underfoot. A dark vanity unit with a white worktop houses a modern sink, creating a sleek and stylish focal point. A full-size white bath is perfect for soaking, while a separate chrome-edged shower enclosure offers daily convenience. There’s a large mirror above the sink, a frosted window for privacy and a chrome radiator to keep the room, and your towels, warm.
The home also benefits from a dedicated utility room. This space adds even more convenience, with a second sink, cupboard storage and plumbing for a washing machine and tumble dryer. A rear door provides access to the garden while a separate internal cupboard houses the heating system, with extra room for household essentials like the vacuum cleaner.
Modern, elegant and built with care, Baywood View delivers a rare combination of comfort, craftsmanship and natural beauty in a peaceful, rural setting. With its open-plan living spaces, beautifully finished interiors and landscaped grounds, this is a rare opportunity that won’t stay on the market for long. Viewing is strictly by appointment only so contact Hamish Homes to arrange yours without delay!
About Lower Pitcalnie
Lower Pitcalnie is a peaceful rural location set just a short distance from the coastal village of Nigg. Surrounded by open countryside and with views towards the Cromarty Firth, it offers a quiet lifestyle within easy reach of key local amenities. The nearby village of Nigg is steeped in history, home to the famous Nigg Stone and the RSPB nature reserve at Nigg Bay – a popular spot for birdwatching and enjoying the outdoors.
Everyday amenities can be found in the nearby towns of Tain and Invergordon, both within easy driving distance and offering supermarkets, healthcare services, shops, cafés and restaurants. For families, Hilton of Cadboll Primary School serves the local area, with older children typically attending Tain Royal Academy. Good road links and a seasonal ferry to Cromarty provide further connectivity. Lower Pitcalnie is ideal for those seeking a quiet Highland setting close to the coast.
General Information:
Services: Mains Water &Air Source Heat Pump linked to under floor heating
Council Tax Band: E
EPC Rating: A(96)
Entry Date: Early entry available
Home Report: Available on request.
- COUNCIL TAXA payment made to your local authority in order to pay for local services like schools, libraries, and refuse collection. The amount you pay depends on the value of the property.Read more about council Tax in our glossary page.
- Band: E
- PARKINGDetails of how and where vehicles can be parked, and any associated costs.Read more about parking in our glossary page.
- Yes
- GARDENA property has access to an outdoor space, which could be private or shared.
- Yes
- ACCESSIBILITYHow a property has been adapted to meet the needs of vulnerable or disabled individuals.Read more about accessibility in our glossary page.
- Ask agent
Lower Pitcalnie, Tain, IV19 1QP
Add an important place to see how long it'd take to get there from our property listings.
__mins driving to your place
Get an instant, personalised result:
- Show sellers you’re serious
- Secure viewings faster with agents
- No impact on your credit score
Your mortgage
Notes
Staying secure when looking for property
Ensure you're up to date with our latest advice on how to avoid fraud or scams when looking for property online.
Visit our security centre to find out moreDisclaimer - Property reference RX567389. The information displayed about this property comprises a property advertisement. Rightmove.co.uk makes no warranty as to the accuracy or completeness of the advertisement or any linked or associated information, and Rightmove has no control over the content. This property advertisement does not constitute property particulars. The information is provided and maintained by Hamish Homes Ltd, Inverness. Please contact the selling agent or developer directly to obtain any information which may be available under the terms of The Energy Performance of Buildings (Certificates and Inspections) (England and Wales) Regulations 2007 or the Home Report if in relation to a residential property in Scotland.
*This is the average speed from the provider with the fastest broadband package available at this postcode. The average speed displayed is based on the download speeds of at least 50% of customers at peak time (8pm to 10pm). Fibre/cable services at the postcode are subject to availability and may differ between properties within a postcode. Speeds can be affected by a range of technical and environmental factors. The speed at the property may be lower than that listed above. You can check the estimated speed and confirm availability to a property prior to purchasing on the broadband provider's website. Providers may increase charges. The information is provided and maintained by Decision Technologies Limited. **This is indicative only and based on a 2-person household with multiple devices and simultaneous usage. Broadband performance is affected by multiple factors including number of occupants and devices, simultaneous usage, router range etc. For more information speak to your broadband provider.
Map data ©OpenStreetMap contributors.





