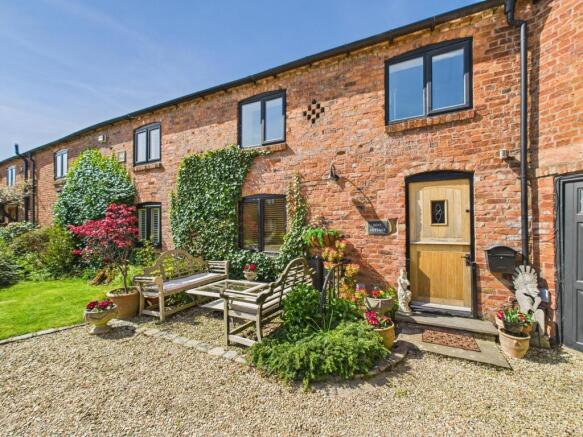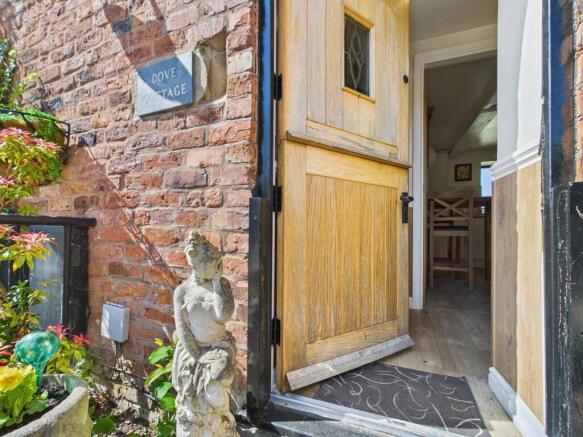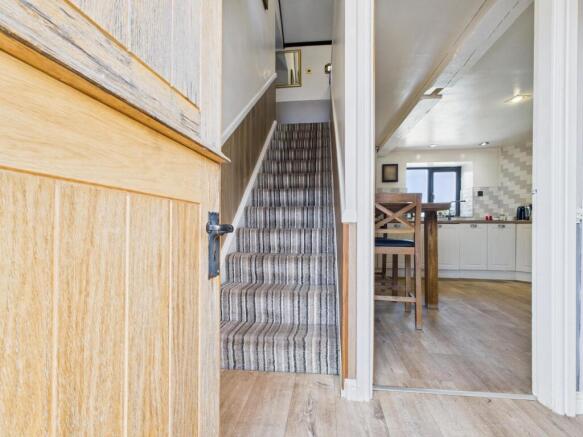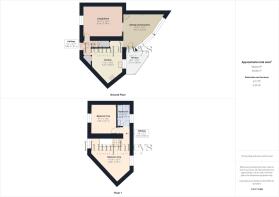
Rossett Road, Holt, LL13

- PROPERTY TYPE
Barn Conversion
- BEDROOMS
2
- BATHROOMS
1
- SIZE
Ask agent
- TENUREDescribes how you own a property. There are different types of tenure - freehold, leasehold, and commonhold.Read more about tenure in our glossary page.
Freehold
Key features
- Character-filled barn conversion
- Stunning A-frame vaulted ceiling in main bedroom
- Pleasant courtyard setting; Indian stone patio overlooking open fields to rear
- Convenient location within easy reach of Holt and Rossett villages
- Two bedrooms; Two Reception + Bathroom + Parking for two cars
- Connected to mains water, power and gas, septic tank serves the development
Description
Dove Cottage, nestled within the charming Plas Devon Court development, offers delightful countryside living just moments from Holt and Rossett villages. This characterful barn conversion boasts a bright, spacious interior and some exposed beams most notably the stunning A-frame in the main bedroom. The property features a cosy living room flowing into a dining conservatory that captures enviable rural views. Outside, shaped gardens border open fields, with an Indian stone patio perfectly positioned to enjoy the tranquil surroundings. Two allocated parking spaces complete this idyllic home.
EPC rating: D. Tenure: Freehold,Location
Plas Devon Court, Parkside is an attractive barn conversion development with character, situated in a semi-rural setting bordering open fields. It's a short distance from Holt and Rossett villages with plentiful amenities. Convenient access to Chester Business Park, Wrexham, and the A55 bypass. Liverpool and Manchester are approximately an hour's drive away. There are popular schooling options for those that require nearby, including renowned private schools in Chester.
Directions
From Chester, take Wrexham Road. At the A55 roundabout continue straight, then bear left onto Old Wrexham Road. After four miles through Cuckoo's Nest and Pulford, turn left at Lavister onto Darland Lane. Continue until it joins B5102 Rossett Road, turn left past The Griffin pub. Cross River Alyn and find Plas Devon Court on the left. Dove Cottage is in the far left corner.
Accommodation
This charming barn conversion offers character-filled living surrounded by open countryside. Dove Cottage features a spacious beamed living room with attractive tiling that opens to a dining conservatory with countryside views, complete with a multi-fuel log burner and air conditioning. The modern kitchen boasts cream "Shaker" style units with curved metallic fitments. Upstairs, two double bedrooms include a main bedroom with stunning A-frame exposed beams and vaulted ceilings. The bathroom contains a three-piece white suite with tiled walls above the sanitary ware.
Externally
Dove Cottage is approached via a gravelled communal courtyard. The front offers a pleasant garden space, perfect for relaxing with morning coffee. To the rear lies a shaped garden bordering open fields, featuring an Indian stone patio where one can enjoy superb countryside views. The property benefits from two allocated parking spaces positioned just a short walk across the courtyard.
Layout & Measurements
Please refer to floor plan for approximate room sizes and layout.
Tenure
The property is understood to be freehold, the purchaser should verify this prior to a legal commitment to purchase. Plas Devon Court Management Company is responsible for the maintenance of the communal areas and private drainage system to which there is a cost that the owners of each of the properties pays to the management company, standing at £20 per month. The purchaser should verify this prior to a legal commitment to purchase.
Council Tax
Wrexham - Band E
Viewing
By prior appointment with Humphreys of Chester on .
Disclaimer
1. Money Laundering Regulations: Intending purchasers will be asked to produce identification documentation at a later stage and we would ask for your co-operation in order that there will be no delay in agreeing the sale.
2. General: While we endeavour to make our sales particulars fair, accurate and reliable, they are only a general guide to the property and, accordingly, if there is any point which is of particular importance to you, please contact the office and we will be pleased to check the position for you, especially if you are contemplating travelling some distance to view the property.
3. Measurements: These approximate room sizes are only intended as general guidance. You must verify the dimensions carefully before ordering carpets or any built-in furniture.
4. Services: Please note we have not tested the services or any of the equipment.
- COUNCIL TAXA payment made to your local authority in order to pay for local services like schools, libraries, and refuse collection. The amount you pay depends on the value of the property.Read more about council Tax in our glossary page.
- Band: E
- PARKINGDetails of how and where vehicles can be parked, and any associated costs.Read more about parking in our glossary page.
- Off street,Private
- GARDENA property has access to an outdoor space, which could be private or shared.
- Private garden
- ACCESSIBILITYHow a property has been adapted to meet the needs of vulnerable or disabled individuals.Read more about accessibility in our glossary page.
- Ask agent
Energy performance certificate - ask agent
Rossett Road, Holt, LL13
Add an important place to see how long it'd take to get there from our property listings.
__mins driving to your place
Explore area BETA
Wrexham
Get to know this area with AI-generated guides about local green spaces, transport links, restaurants and more.




Your mortgage
Notes
Staying secure when looking for property
Ensure you're up to date with our latest advice on how to avoid fraud or scams when looking for property online.
Visit our security centre to find out moreDisclaimer - Property reference P11660. The information displayed about this property comprises a property advertisement. Rightmove.co.uk makes no warranty as to the accuracy or completeness of the advertisement or any linked or associated information, and Rightmove has no control over the content. This property advertisement does not constitute property particulars. The information is provided and maintained by Humphreys of Chester Limited, Chester. Please contact the selling agent or developer directly to obtain any information which may be available under the terms of The Energy Performance of Buildings (Certificates and Inspections) (England and Wales) Regulations 2007 or the Home Report if in relation to a residential property in Scotland.
*This is the average speed from the provider with the fastest broadband package available at this postcode. The average speed displayed is based on the download speeds of at least 50% of customers at peak time (8pm to 10pm). Fibre/cable services at the postcode are subject to availability and may differ between properties within a postcode. Speeds can be affected by a range of technical and environmental factors. The speed at the property may be lower than that listed above. You can check the estimated speed and confirm availability to a property prior to purchasing on the broadband provider's website. Providers may increase charges. The information is provided and maintained by Decision Technologies Limited. **This is indicative only and based on a 2-person household with multiple devices and simultaneous usage. Broadband performance is affected by multiple factors including number of occupants and devices, simultaneous usage, router range etc. For more information speak to your broadband provider.
Map data ©OpenStreetMap contributors.





