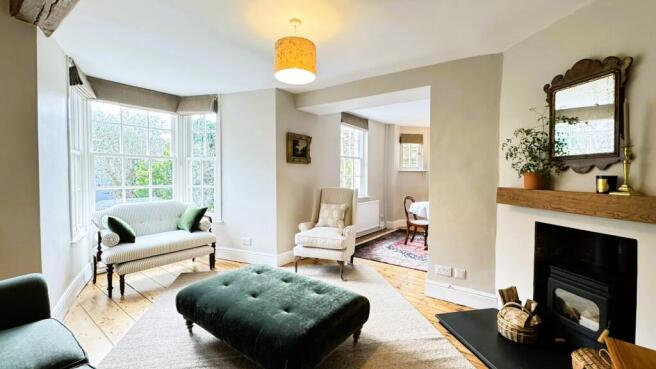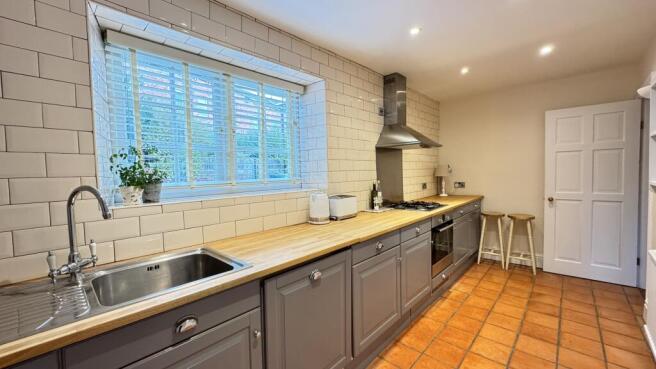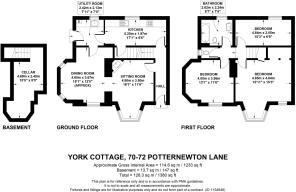York Cottage, 70-72 Potternewton Lane, Chapel Allerton, Leeds, West Yorkshire

- PROPERTY TYPE
Detached
- BEDROOMS
3
- BATHROOMS
1
- SIZE
Ask agent
- TENUREDescribes how you own a property. There are different types of tenure - freehold, leasehold, and commonhold.Read more about tenure in our glossary page.
Freehold
Key features
- Originally two cottages (dating back to early 19th Century)
- Imaginatively and sympathetically combined to create very impressive home
- Grade II Listed status
- Quick easy walk to Chapel Allerton centre
- Set very well back from Potternewton Lane
- Delightful southerly-facing private garden of good size
- Some lovely original period features
- Beautifully presented accommodation with three double bedrooms
- Immense charm and character and viewing strongly recommended
Description
DIRECTIONS:
FROM THE ROUNDABOUT ON SCOTT HALL ROAD BY THE EXTENSIVE PLAYING FIELDS proceed on Potternewton Lane towards Chapel Allerton for approximately one third of a mile, when York Cottage is then on the left IMMEDIATELY BEFORE REACHING THE SECOND ZEBRA CROSSING and SET VERY WELL BACK FROM THE ROAD.
ACCOMMODATION:
The property, which, has GAS CENTRAL HEATING also has THE ADVANTAGE OF DOUBLE GLAZED SEALED UNIT WINDOWS including TRADITIONAL STYLE SASH WINDOWS TO THE FRONT ROOMS and the BEAUTIFULLY PRESENTED ACCOMMODATION which reflects our clients' OBVIOUS PRIDE AND PLEASURE IN OWNERSHIP and with attention given to detail, briefly comprises:
GROUND FLOOR
"GEORGIAN" STYLE FRONT ENTRANCE DOOR
Incorporating three double glazed sealed unit panes to the top part providing natural light to the hall, and with an adjacent very mature climbing rose, and providing access to the....
LONG RECEPTION HALL
With tiled floor and central heating radiator (notice how THE STAIRCASE IS CONCEALED FROM VIEW ON ENTERING). Panelled style doors provide access to the rooms as follows:
SITTING ROOM WITH ADJOINING LIVING-DINING ROOM
In a VERY ATTRACTIVE and PRACTICAL, OPEN PLAN ARRANGEMENT which is ideal for relaxed living and also for entertaining, particularly for parties and larger family gatherings, and comprises:
WELL LIT SITTING ROOM
Which has a corner fireplace with a burley Fireball wood burning stove and with wide black leather granite hearth and heavy oak mantle above and the focal point of the room. Wide and tall WALK-IN BAY WINDOW with double glazed sealed unit sash windows, to the front elevation, and central heating radiator beneath and from where there is the benefit and pleasure of A LOVELY, SOUTHERLY-FACING OUTLOOK TO THE PRIVATE GARDEN with NO OTHER PROPERTIES' WINDOWS FACING. Original exposed beam and the exposed original wide stripped pine floorboards in part of the room, enhance the charm and character and the light is on a dimmer switch for added effect. A WIDE APERTURE leads directly to the.....
ADJOINING LIVING-DINING ROOM
Of INTERESTING and UNUSUAL SHAPE which also has a separate access from near the kitchen and features stripped pine floorboards adding interest to the room. There are WINDOWS TO THREE ELEVATIONS providing GOOD NATURAL LIGHT and DIFFERENT ASPECTS and the main one of which is a multi-paned style double glazed sealed unit sash window to the front elevation, enjoying the same SOUTHERLY-FACING ASPECT and LOVELY OUTLOOK OVER THE GARDEN as from the sitting room (previously described) and with central heating radiator beneath this window.
WIDE AND LONG "GALLEY" STYLE KITCHEN
With colourful rustic terracotta tiled floor and WELL PLANNED (to maximise the space) and FITTED with a GENEROUS RANGE of base units - VIRTUALLY TO ONE ENTIRE WALL which have long beechwood block working surfaces incorporating a stainless steel inset sink with single side drainer and corner chrome dual flow tap adjacent to the twin double glazed sealed unit multi-paned style rear window with fitted horizontal blinds for privacy. Prima four-burner gas hob with BOSCH electric fan-assisted oven beneath and concealed spice jar drawer under and with a Baumatic three-speed fan/filter and light in a stainless steel canopy above. INTEGRATED FRIDGE, central heating radiator, two wall up-lights plus down-lights to the ceiling and white ceramic brick style tiles to one entire wall and which provide an attractive contrast with the terracotta tiled floor.
LAUNDRY-UTILITY ROOM/BOOT ROOM
With the continuation of the terracotta tiled floor from the kitchen and with full-length beechwood block working surface - matching the kitchen and which incorporates a circular shaped stainless steel inset sink with corner chrome dual flow tap beneath the multi-paned style double glazed sealed unit window with fitted adjustable blind. Plumbing for automatic washing machine, useful concealed curtained storage space, and wall mounted WORCESTER condensing combination central heating boiler with MagnaClean function. PRIVATE SIDE OUTER DOOR with outside light above.
A CONCEALED FLIGHT OF STONE STEPS
Approached via a panelled style door from the kitchen with terracotta tiled cellar head floor, provides access down to the.....
BASEMENT STORAGE AREA
With exposed stone flagged floor and double power point for a freezer plus an electric light and the basement provides some USEFUL OVERFLOW SPACE FROM THE KITCHEN (if required) or just potential storage space and incorporates a WINE CELLAR.
STAIRCASE
With pine hand rail on one side provides access from the reception hall to the.....
FIRST FLOOR
LANDING
With a split-level concept and matching white panelled style doors to the bedrooms, the bathroom and the second WC.
BEDROOM ONE OF IMPRESSIVE SIZE
And of INTERESTING and UNUSUAL SHAPE and featuring a WIDE WALK-IN BAY WINDOW with double glazed sealed unit sash windows to the front elevation plus a second double glazed sealed unit sash window also to the front elevation and the generous window space affords EXCELLENT NATURAL LIGHT to the room as well as some NATURAL WARMTH by virtue of the southerly-facing aspect. There is ample space for an item of relaxation furniture in the bay window - which is an ideal vantage point from where to enjoy THE LOVELY OUTLOOK OVER THE GARDEN and the wide expanse of skyline. The stripped pine floorboards and exposed original beam add interest and enhance the charm and character of the main bedroom which also has a DEEP FLOOR TO CEILING RECESSED OPEN WARDROBE incorporating cupboard space above plus a separate adjacent deep shelved linen storage cupboard across the staircase.
BEDROOM TWO
With feature stripped pine floorboards and double glazed sealed unit sash window overlooking the lovely private front garden and WELL SCREENED FROM THE ROAD. The wide and deep alcove offers ideal space in which to place the bed and creates an interesting and very appealing individual style to the room. Central heating radiator.
BEDROOM THREE
Which is A VALUABLE THIRD DOUBLE BEDROOM or HOME OFFICE with exposed character beam, stripped pine floorboards and twin multi-paned style double glazed sealed unit windows to the rear elevation. Central heating radiator.
LUXURY STYLE BATHROOM OF GOOD SIZE
TASTEFULLY RE-FITTED in 2022 (bath and shower screen by Burlington, taps and showerheads by Bayswater and sink and WC by Utopia). The white suite comprises deep bath with "ball & claw" style feet, chrome dual flow tap plus a FIXED TROPICAL RAINFOREST SHOWER HEAD above and also a hand held shower with appropriate ceramic tiling to almost full height on the adjacent walls and wide glass shower screen, wash hand basin with chrome dual flow tap, toiletries storage cabinet beneath, ceramic splash tiling and mirror above and either side of which is a "candle" style wall light, for atmospheric lighting and low suite WC with tiled back and concealed cistern. Chrome ladder towel radiator and twin double glazed sealed unit windows with frosted glass for privacy plus fitted blinds for additional privacy. Down-lights to the ceiling and a high level extractor fan on a separate switch to the lights.
SEPARATE SECOND LOW SUITE WC
With dual flush and with WASH HAND BASIN above which has a chrome dual flow tap and is beneath the multi-paned style double glazed sealed unit side window. Decorative dado rail.
TELESCOPIC LADDER
From the landing leads to some USEFUL STORAGE SPACE.
OUTSIDE
FRONT:
TWIN DECORATIVE WROUGHT IRON GATES (with a complementing wrought iron hand gate which has an adjacent letterbox) leads to.....
AN EXTENSIVE GRAVELLED CAR STANDING AREA
Which is flanked by two very mature holly trees and these provide EXCELLENT PRIVACY TO THE PROPERTY AND GARDEN. There is a slightly raised corner shrubbery bed and trees and A USEFUL GARDEN SHED with access from the main garden.
A HAND GATE FROM THE CAR STANDING AREA
Leads to a Yorkshire stone flagged footpath to the front door and the main garden comprises;....
GARDEN:
DELIGHTFUL ENCLOSED HIGH STONE WALLED (ON OPPOSITE SIDES) SOUTHERLY-FACING GENTLY SLOPING LAWN
With an interesting variety of mature shrubbery and small trees including productive fruit trees with spring blossom and two small barrel ponds to attract wildlife. There is also A FULL WIDTH YORKSHIRE STONE TERRACE across the front of the property for garden relaxation furniture, barbecue equipment and also for tubs of shrubs and plant displays and a row of sensor-controlled automatic lights which illuminate both the garden path and the car standing area.
SIDE:
USEFUL AREA to the side of the property with LOG STORE and water butt, and this also provides a potting area and space for dormant plants to stand.
PLEASE NOTE:
The extent of the property and its boundaries are subject to verification by an inspection of the deeds.
VIEWING ARRANGEMENTS:
Strictly by appointment through Walker Smale's North Leeds Property showroom in West Park, telephone 0113-2785812 - PLEASE SELECT OPTION 1.
** THE FLOOR PLAN is intended ONLY TO PROVIDE AN ILLUSTRATION OF THE LAYOUT and PLEASE ALSO NOTE all room dimensions are ONLY APPROXIMATE.
- COUNCIL TAXA payment made to your local authority in order to pay for local services like schools, libraries, and refuse collection. The amount you pay depends on the value of the property.Read more about council Tax in our glossary page.
- Band: D
- PARKINGDetails of how and where vehicles can be parked, and any associated costs.Read more about parking in our glossary page.
- Off street
- GARDENA property has access to an outdoor space, which could be private or shared.
- Yes
- ACCESSIBILITYHow a property has been adapted to meet the needs of vulnerable or disabled individuals.Read more about accessibility in our glossary page.
- Ask agent
Energy performance certificate - ask agent
York Cottage, 70-72 Potternewton Lane, Chapel Allerton, Leeds, West Yorkshire
Add an important place to see how long it'd take to get there from our property listings.
__mins driving to your place
Get an instant, personalised result:
- Show sellers you’re serious
- Secure viewings faster with agents
- No impact on your credit score
Your mortgage
Notes
Staying secure when looking for property
Ensure you're up to date with our latest advice on how to avoid fraud or scams when looking for property online.
Visit our security centre to find out moreDisclaimer - Property reference WLY-65610680. The information displayed about this property comprises a property advertisement. Rightmove.co.uk makes no warranty as to the accuracy or completeness of the advertisement or any linked or associated information, and Rightmove has no control over the content. This property advertisement does not constitute property particulars. The information is provided and maintained by Walker Smale, West Park. Please contact the selling agent or developer directly to obtain any information which may be available under the terms of The Energy Performance of Buildings (Certificates and Inspections) (England and Wales) Regulations 2007 or the Home Report if in relation to a residential property in Scotland.
*This is the average speed from the provider with the fastest broadband package available at this postcode. The average speed displayed is based on the download speeds of at least 50% of customers at peak time (8pm to 10pm). Fibre/cable services at the postcode are subject to availability and may differ between properties within a postcode. Speeds can be affected by a range of technical and environmental factors. The speed at the property may be lower than that listed above. You can check the estimated speed and confirm availability to a property prior to purchasing on the broadband provider's website. Providers may increase charges. The information is provided and maintained by Decision Technologies Limited. **This is indicative only and based on a 2-person household with multiple devices and simultaneous usage. Broadband performance is affected by multiple factors including number of occupants and devices, simultaneous usage, router range etc. For more information speak to your broadband provider.
Map data ©OpenStreetMap contributors.







