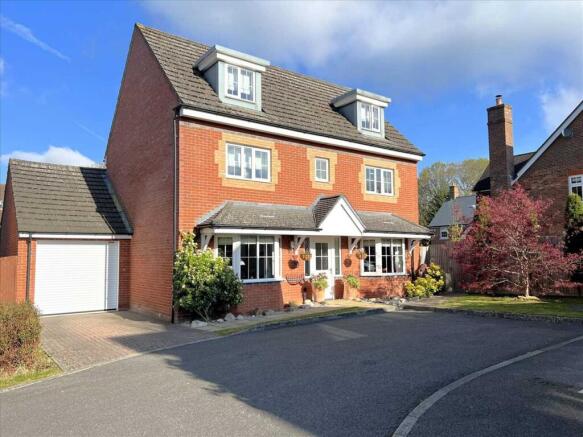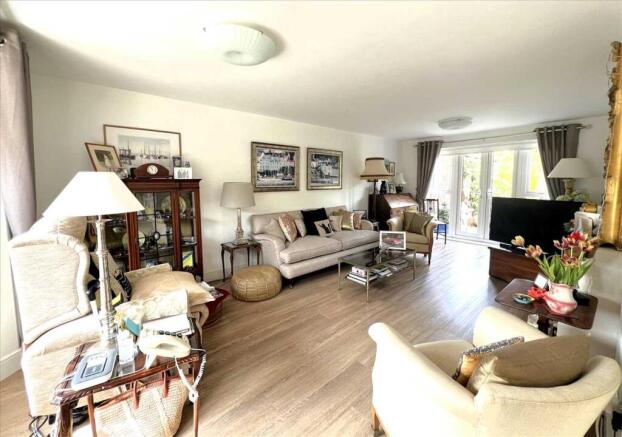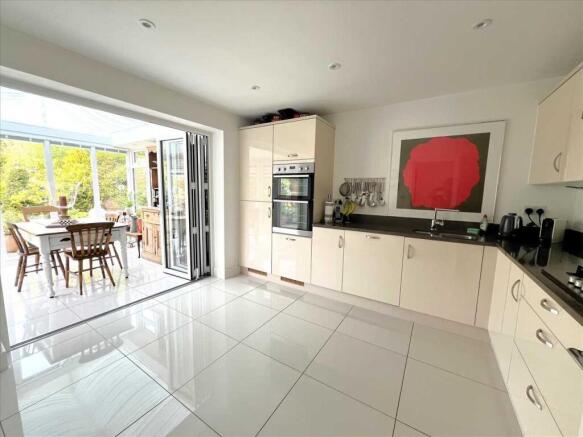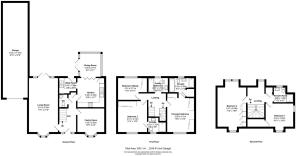Martindales, Southwater, Horsham

- PROPERTY TYPE
Detached
- BEDROOMS
5
- BATHROOMS
4
- SIZE
Ask agent
- TENUREDescribes how you own a property. There are different types of tenure - freehold, leasehold, and commonhold.Read more about tenure in our glossary page.
Freehold
Key features
- Five double bedrooms
- Four modern bathrooms
- 21ft dual aspect living room
- Family room
- Extended kitchen/dining/breakfast room
- Utility room and cloakroom
- Sunny aspect landscaped rear garden
- Large 37ft tandem garage and parking for several cars
- Show home condition
- Over 2200 sq ft of accomodation
Description
The accommodation briefly comprises on the ground floor of a spacious welcoming hallway, cloakroom, 21ft dual aspect living room, family room, stunning contemporary kitchen/dining/breakfast room incorporating a glazed room overlooking the garden. This room is a superb place to cook, relax and entertain with friends and family. The utility room is off the kitchen. To the first floor can be found the principal bedroom, with three sets of floor to ceiling fitted wardrobes and a modern en-suite bathroom. Across the landing is a further large double bedroom with en-suite shower room, another double bedroom which the current owner is using as a study and a luxurious family bathroom. To the second floor off the large galleried landing, which could also be utilised as a further study space, can be found two further large double bedrooms which are serviced by a modern shower room. Outside there are landscaped gardens, the rear garden benefits from a sunny aspect and offers a patio area which is the perfect location for outside entertaining. To the front is further landscaped garden area, a spacious 37ft garage approached by a driveway providing parking as well as further parking for several cars to the front of the property.
Entrance Hall
A large and welcoming entrance hall
Coat cupboard
Karndean flooring
Cloakroom
Modern white suite with coordinating splashback tiling and ceramic tiled flooring
Pedestal wash hand basin
Low level WC
Living Room 6.53m (21'5") x 3.51m (11'6")
A generously proportioned dual aspect room with bay window
Karndean flooring
Fireplace providing a focal point to the room
French door opening onto the patio area
Family Room 3.25m (10'8") x 2.84m (9'4")
A useful further reception room that could be used as a family room, study or formal dining room
Bay window to front aspect
Kitchen/Dining Room
A stunning modern dining/entertaining space
Kitchen Area 3.53m (11'7") x 3.25m (10'8")
In the kitchen area there is a range of modern high gloss base and wall units
Coordinating granite work surfaces and upstands
Inset one and a half bowl sink with chrome mixer tap
Integrated stainless steel eye level double oven and
Integrated four burner gas hob with stainless steel splashback to hob and extractor hood
Integrated fridge/freezer
Integrated dishwasher
Inset spotlighting and pelmet lighting
Tiled flooring throughout
Bi-fold doors opening onto the dining room
Doors to the utility room and hallway
Dining Room 2.77m (9'1") x 2.49m (8'2")
In the dining area there is feature glazed area with floor to ceiling glass panels and french doors opening onto the rear garden and space for a large dining table and chairs
Inset spotlighting
Tiled flooring
Utility Room 2.03m (6'8") x 1.83m (6'0")
Base and wall units with coordinating work surfaces
Provision for freestanding washer/dryer
Continuation of tiled flooring
Door to garden
First Floor Landing
Stairs rising to second floor
Principal Bedroom 4.11m (13'6") x 3.25m (10'8")
A luxurious front aspect principal bedroom suite
Three sets of floor to ceiling fitted sliding door wardrobes
TV point
Door to en-suite bathroom
En-suite Bathroom 3.02m (9'11") x 2.26m (7'5")
Great sized modern en-suite bathroom with coordinating tiling
Recessed shower cubicle with thermostatic shower
Panelled bath with shower attachment over
Low level WC and pedestal wash hand basin
Inset spotlighting
Window to rear aspect
Airing cupboard housing Megaflow water tank
Bedroom Two 3.73m (12'3") x 3.51m (11'6")
A large front aspect double bedroom
Floor to ceiling fitted sliding door wardrobes
Door to en-suite shower room
En-suite Shower Room 2.03m (6'8") x 1.73m (5'8")
Modern en-suite shower room with coordinating tiling
Recessed shower cubicle with thermostatic shower
Low level WC and vanity unit with inset wash hand basin
Inset spotlighting
Window to front aspect
Bedroom Three/Study 3.51m (11'6") x 2.72m (8'11")
A rear aspect double bedroom
Floor to ceiling fitted sliding door wardrobes
Currently being used as a study by the current owner
Family Bathroom 2.36m (7'9") x 1.70m (5'7")
Great sized modern family bathroom with coordinating tiling
Panelled bath with shower attachment over
Concealed cistern WC and vanity unit with inset wash hand basin
Chrome heated towel rail
Window to rear aspect
Galleried Landing Space
An impressive spacious galleried landing offering plenty of scope to utilise as a further office space
Twin Velux windows with inset blinds
Linen cupboard
Bedroom Four 5.94m (19'6") x 3.48m (11'5")
A large dual aspect double bedroom
Four Velux windows with inset blinds to one side
Range of fitted floor to ceiling wardrobes
Access to loft space
This room is being used by the current owners as another lounge space
Bedroom Five 3.33m (10'11") x 3.25m (10'8")
A large dual aspect double bedroom
Large eaves storage cupboard
Shower Room 2.34m (7'8") x 1.85m (6'1")
Modern shower room with coordinating tiling
Recessed shower cubicle with thermostatic shower
Low level WC and pedestal wash hand basin
Velux window to rear aspect with inset blind
Rear Garden
A real feature of this property is the sunny aspect landscaped rear garden
Mainly laid to lawn
Abundance of shrub and flower planting
Paved patio area ideal for outside entertaining
Paved path leading to further garden area behind the garage currently being used as a vegetable garden
Gated side access to front garden
Tandem Garage 11.48m (37'8") x 3.00m (9'10")
A expansive garage space - able to park two cars and also still allow for additional storage
Remote controlled roller door
Eaves storage
Power and light
Driveway & Further Parking
The property offers driveway car parking, with additional allocated parking space to the front of the property as part of its title deeds
Front Garden
Further landscaped front garden
Mainly laid to lawn
Enclosed by newly erected fence
Shrub and hedge planting
Estate Charge
The vendor has informed us that the annual estate charge is circa £315 per annum
- COUNCIL TAXA payment made to your local authority in order to pay for local services like schools, libraries, and refuse collection. The amount you pay depends on the value of the property.Read more about council Tax in our glossary page.
- Ask agent
- PARKINGDetails of how and where vehicles can be parked, and any associated costs.Read more about parking in our glossary page.
- Yes
- GARDENA property has access to an outdoor space, which could be private or shared.
- Yes
- ACCESSIBILITYHow a property has been adapted to meet the needs of vulnerable or disabled individuals.Read more about accessibility in our glossary page.
- Ask agent
Martindales, Southwater, Horsham
Add an important place to see how long it'd take to get there from our property listings.
__mins driving to your place

Your mortgage
Notes
Staying secure when looking for property
Ensure you're up to date with our latest advice on how to avoid fraud or scams when looking for property online.
Visit our security centre to find out moreDisclaimer - Property reference ADE1001035. The information displayed about this property comprises a property advertisement. Rightmove.co.uk makes no warranty as to the accuracy or completeness of the advertisement or any linked or associated information, and Rightmove has no control over the content. This property advertisement does not constitute property particulars. The information is provided and maintained by Address Estate Agents, Horsham. Please contact the selling agent or developer directly to obtain any information which may be available under the terms of The Energy Performance of Buildings (Certificates and Inspections) (England and Wales) Regulations 2007 or the Home Report if in relation to a residential property in Scotland.
*This is the average speed from the provider with the fastest broadband package available at this postcode. The average speed displayed is based on the download speeds of at least 50% of customers at peak time (8pm to 10pm). Fibre/cable services at the postcode are subject to availability and may differ between properties within a postcode. Speeds can be affected by a range of technical and environmental factors. The speed at the property may be lower than that listed above. You can check the estimated speed and confirm availability to a property prior to purchasing on the broadband provider's website. Providers may increase charges. The information is provided and maintained by Decision Technologies Limited. **This is indicative only and based on a 2-person household with multiple devices and simultaneous usage. Broadband performance is affected by multiple factors including number of occupants and devices, simultaneous usage, router range etc. For more information speak to your broadband provider.
Map data ©OpenStreetMap contributors.




