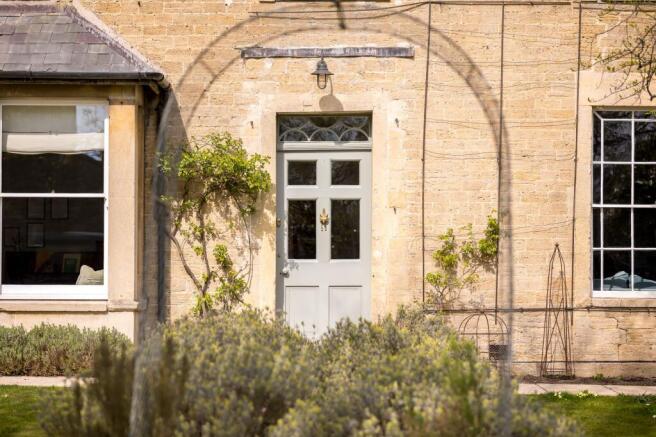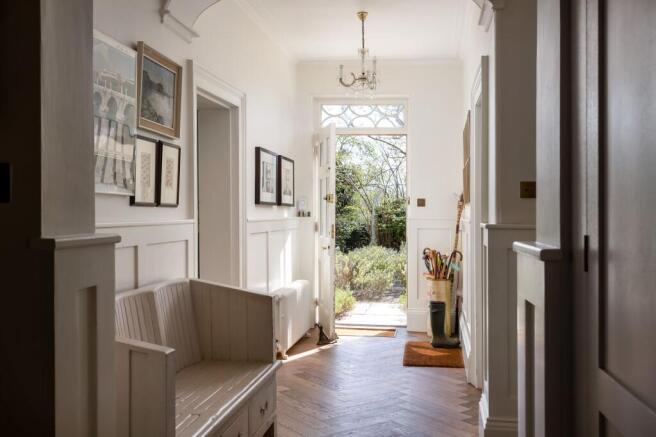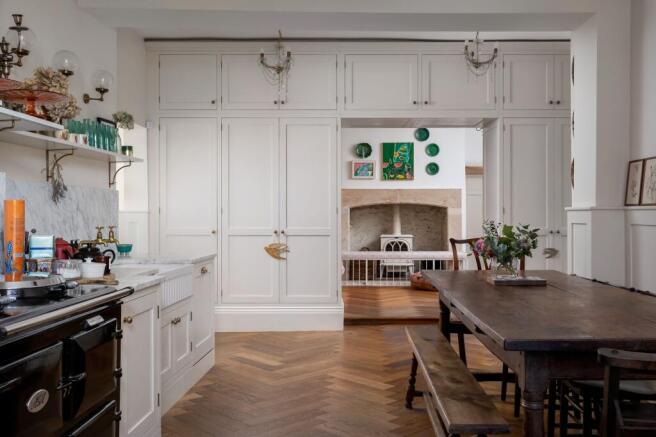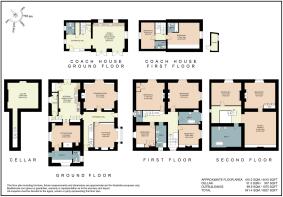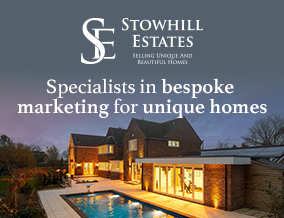
Frome, Somerset

- PROPERTY TYPE
Detached
- BEDROOMS
6
- BATHROOMS
3
- SIZE
5,827 sq ft
541 sq m
- TENUREDescribes how you own a property. There are different types of tenure - freehold, leasehold, and commonhold.Read more about tenure in our glossary page.
Freehold
Key features
- A Georgian gem built in 1810, Hemington House blends period elegance with contemporary comforts, right in the heart of Frome
- Tucked behind electric gates with a gravel drive and walled gardens, yet just five minutes’ stroll to cobbled St Catherine’s and the town’s buzzing independent scene
- Elegant country kitchen with AGA, marble worktops and pantry, opening to a snug and flowing through to the utility room; plenty of space for relaxed dining with views through arched French doors
- Two elegant reception rooms – a richly toned sitting room and a charming playroom/study – both with wood burners soaring ceilings and beautiful natural light
- Six beautifully proportioned double bedrooms arranged over two floors – each one characterful and light-filled, with elegant décor
- The Coach House is a fabulous 2020 addition-architecturally designed with underfloor heating, bespoke arched doors, and a seamless connection to the garden. Currently run as a very successful Airbnb
- Mature gardens on a 2/3 acre plot with a greenhouse, log store, and plenty of private parking
- Frome named one of the UK’s best places to live, with top food spots, riverside walks, and a thriving creative culture right on the doorstep
- Services: Mains gas, mains drainage & mains water. Superfast broadband
- Directions: BA11 1LX. W3W - reap.sofa.share
Description
A Georgian Treasure in the Heart of Frome
Set discreetly behind elegant stone walls, in the heart of historic Frome, Hemington House is a rare Georgian treasure. Built in 1810 and tucked into a private gardens running to two-thirds of an acre, this graceful, double-fronted house marries the charm of period architecture with thoughtful, design-led updates that make it as practical a home as it is beautiful. It sits proudly on Alexandra Road – a residential street celebrated for its neighbourly atmosphere – with private electric gates leading onto a gravel driveway and a leafy garden that wraps around the house, cocooning it in calm.
From the moment you step inside, it’s clear this is a house with substance. A wide hallway sets the tone, with high ceilings, original cornicing and soft natural light filtering through refurbished sash windows. The sense of scale is generous but not overwhelming; there’s elegance in the proportions, and a palpable warmth to the way each space has been lived in and loved. Over the past fourteen years, the current owners have invested in both craftsmanship and infrastructure – restoring sash windows, rebuilding the surrounding stone wall, replacing underground piping, and installing a new boiler and water system, all whilst maintaining the original architectural integrity.
The interior finishes speak to both comfort and quality. Handmade wooden herringbone floors run across the ground floor, setting a warm tone beneath the soft colour palette and bespoke joinery. Light fittings have been updated throughout, blending heritage sensibility with contemporary design. In the main reception rooms, working fireplaces with wood-burners create focal points and add character. There’s a quiet rhythm to the house – a feeling of stillness and balance – where nothing shouts, yet everything feels considered.
At the rear of the house lies a truly exceptional kitchen, redesigned to merge two former rooms into one fluid space. Custom-built by renowned local makers Frome Interiors, the kitchen combines solid wood cabinetry with polished Italian marble countertops, open shelving and generous storage. A refurbished black Aga sits at its centre, gas-fired and serviced annually. This is a room that breathes – perfect for entertaining, slow mornings, and family gatherings. Glazed doors open directly onto a sunny terrace and the garden beyond, where dinners often stretch long into summer evenings.
Beyond the kitchen, a pantry and utility space provide the practical backbone every good house needs – discreet, organised, and beautifully integrated. The cellar, easily overlooked but not to be missed, adds atmospheric storage and a glimpse into the bones of this historic building. Upstairs, the layout flows with ease, with peaceful bedrooms and stylish bathrooms – details of which are described later – each one framed by wide windows and thoughtful finishes. Every corner of the house feels purposeful, designed to make living here a pleasure.
A Library to Love
The library is a room that defines this house. Once a traditional drawing room, it has been reimagined into a rich, layered space of warmth and intellect. Vast bespoke bookshelves, crafted by a local carpenter, line the walls from floor to ceiling, making it the perfect place to retreat with a good book or gather with friends beside the wood burner. Soft light filters in through tall sash windows, and the scale of the room gives it an air of quiet grandeur. Whether it's a winter’s evening curled up by the fire or a lively conversation among friends, the library holds it all with grace.
Elegant Bedrooms and Beautiful Bathrooms
Upstairs, the bedrooms are peaceful and full of natural light. Their proportions reflect the Georgian architecture – generous but refined – and the atmosphere throughout is one of calm and subtlety. Bespoke built-in cupboards and shelving offer clever storage, while the bathrooms, refurbished six years ago, combine modern comfort with tactile materials. “Fired Earth” fixtures sit alongside reclaimed elements, giving each space a timeless quality. The water pressure is excellent throughout the house, and the large hot water tank – fitted in the upstairs airing cupboard – ensures plenty of hot water for a full household.
The top floor, long since integrated as part of the main accommodation, has fireplaces of its own and lends itself perfectly to guest rooms, teenage dens or working from home. With no loft conversion needed, the space feels authentic and full of potential, whether for play, work or rest.
The Coach House – Contemporary Charm
Set within the far corner of the garden, The Coach House is both a clever piece of architectural design and an exceptionally versatile space. Built from the ground up in 2020 with full planning permission, it was designed to sit comfortably within the heritage of the site while introducing a quietly contemporary aesthetic of its own. Arched bespoke windows – a striking feature of the exterior – reflect the rhythm of the main house and allow light to flood the interiors, opening directly onto the lawn and connecting the space seamlessly with its setting.
Inside, The Coach House offers a self-contained layout with clean lines, underfloor heating throughout the ground floor, and quality finishes from top to bottom. The downstairs is beautifully open, with a sense of flow between kitchen, dining, and sitting zones. Pale stone-style flooring underfoot, soft neutral walls, and careful lighting make the most of the height and airiness. The kitchen is compact but elegant, with built-in cabinetry and a clear sightline across the entire space – ideal for hosting guests or relaxing with the doors thrown open to the garden in warmer months.
Upstairs, the pitched roof creates a vaulted ceiling in the bedroom, which looks out over the garden and towards the rooftops of Frome beyond. There's also a well-appointed bathroom, finished in a restrained, timeless style, with quality tiling and generous proportions. The Coach House offers complete independence from the main property, making it ideal as guest accommodation, a creative studio, work-from-home suite, or even a holiday let – its privacy and finish are rare for a central Frome location. It offers all the freedom of a rural outbuilding, with the walkable charm of town life just beyond the gate.
Private Gardens and Peaceful Grounds
Outside, Hemington House reveals another of its great strengths: its sense of space and peace. The house sits within approximately two-thirds of an acre, and every inch of it has been thoughtfully planted and cared for over the years. The garden opens up behind the house, with a wide central lawn that flows gently downhill, flanked by stone walls, mature trees, and pockets of flowerbeds bursting with colour through spring and summer.
A broad terrace just off the kitchen becomes a natural extension of the house in warmer months – with enough space for outdoor dining, lounging, and entertaining under the open sky. The garden has an unpretentious charm: it’s well established without being overly manicured, offering a sense of place and privacy that feels both relaxed and refined. There’s a garden shed discreetly positioned to one side, with an adjoining covered log store, and a well-used greenhouse ideal for propagation and potting out.
From the windows of the house and Coach House, the garden becomes a stage for seasonal change – daffodils in March, long grasses in July, low winter sun slanting through the trees. And, thanks to the elevation of Alexandra Road, the garden also enjoys excellent light and unexpected tranquillity. It’s hard to believe you’re just moments from the cobbled streets and buzz of town.
Alexandra Road – The Perfect Setting
Alexandra Road is one of those streets that people aspire to live on. A quiet, residential road made up of elegant period homes, it runs gently downhill towards the centre of Frome, and is known not only for its architecture but for its friendly, community-minded atmosphere. Neighbours stop to chat, gardens are looked after, and the overall feeling is one of peaceful belonging.
The location is exceptional. From the front gate, you’re less than five minutes’ walk from Catherine Hill, St Catherine’s Artisan Quarter, and the heart of Frome’s thriving independent scene. Despite its proximity to the town, the house remains incredibly private – shielded by walls and mature planting, with electric gates providing access to the driveway and parking area. For families, it’s a location that offers walkability to schools, parks, and shops. For anyone seeking a more sustainable lifestyle, it’s a place where you can live comfortably without needing to rely on a car.
Frome itself is one of the South West’s most celebrated towns – repeatedly named by The Times and The Sunday Times as one of the best places to live in the UK. Its cobbled streets, characterful architecture, and mix of artisan shops, cafes, and galleries make it a magnet for creatives and families alike. The Frome Independent, a celebrated monthly street market, draws visitors from across the country, while the town’s calendar is filled with literary, arts, and music festivals. It’s a town with heart, history, and soul – and living on Alexandra Road places you right at the centre of it.
A Place to Belong
And yet, despite all its richness and central location, Hemington House remains somewhere profoundly peaceful. The moment you step inside the gate and hear the crunch of gravel underfoot, the town feels at a distance. This is a home that protects, restores, and welcomes. It’s large but never imposing; elegant but never showy. Each room has been shaped by time and care – by dinner parties with friends, winters beside the fire, children playing on the lawn, and quiet evenings watching the light change in the kitchen.
Homes like Hemington House are rare – especially ones so beautifully balanced between heritage and comfort, town and garden, form and function. With its exceptional Coach House, luminous interiors, and hidden gardens, it offers something greater than just a house: it offers the chance to belong to one of the finest homes in one of Somerset’s most vibrant, creative towns.
EPC Rating: E
Brochures
Brochure 1- COUNCIL TAXA payment made to your local authority in order to pay for local services like schools, libraries, and refuse collection. The amount you pay depends on the value of the property.Read more about council Tax in our glossary page.
- Band: G
- PARKINGDetails of how and where vehicles can be parked, and any associated costs.Read more about parking in our glossary page.
- Yes
- GARDENA property has access to an outdoor space, which could be private or shared.
- Yes
- ACCESSIBILITYHow a property has been adapted to meet the needs of vulnerable or disabled individuals.Read more about accessibility in our glossary page.
- Ask agent
Frome, Somerset
Add an important place to see how long it'd take to get there from our property listings.
__mins driving to your place
Get an instant, personalised result:
- Show sellers you’re serious
- Secure viewings faster with agents
- No impact on your credit score
Your mortgage
Notes
Staying secure when looking for property
Ensure you're up to date with our latest advice on how to avoid fraud or scams when looking for property online.
Visit our security centre to find out moreDisclaimer - Property reference ac0c5f85-de3d-4948-86de-c538ae677978. The information displayed about this property comprises a property advertisement. Rightmove.co.uk makes no warranty as to the accuracy or completeness of the advertisement or any linked or associated information, and Rightmove has no control over the content. This property advertisement does not constitute property particulars. The information is provided and maintained by Stowhill Estates Ltd, Stowhill Estates Frilford. Please contact the selling agent or developer directly to obtain any information which may be available under the terms of The Energy Performance of Buildings (Certificates and Inspections) (England and Wales) Regulations 2007 or the Home Report if in relation to a residential property in Scotland.
*This is the average speed from the provider with the fastest broadband package available at this postcode. The average speed displayed is based on the download speeds of at least 50% of customers at peak time (8pm to 10pm). Fibre/cable services at the postcode are subject to availability and may differ between properties within a postcode. Speeds can be affected by a range of technical and environmental factors. The speed at the property may be lower than that listed above. You can check the estimated speed and confirm availability to a property prior to purchasing on the broadband provider's website. Providers may increase charges. The information is provided and maintained by Decision Technologies Limited. **This is indicative only and based on a 2-person household with multiple devices and simultaneous usage. Broadband performance is affected by multiple factors including number of occupants and devices, simultaneous usage, router range etc. For more information speak to your broadband provider.
Map data ©OpenStreetMap contributors.
