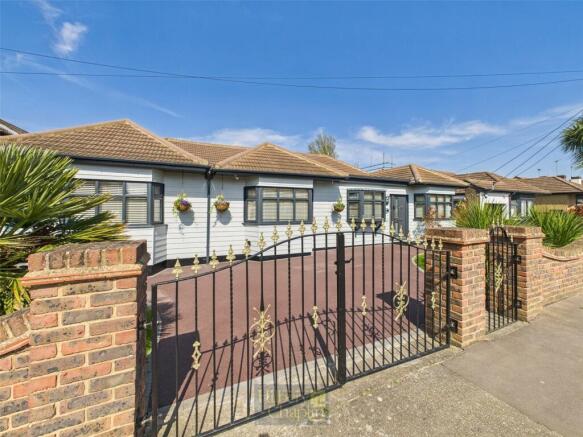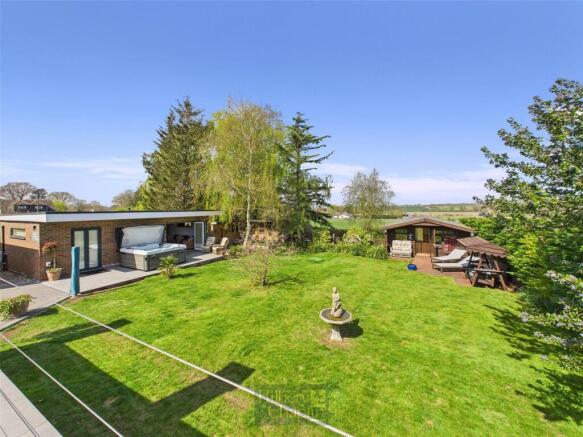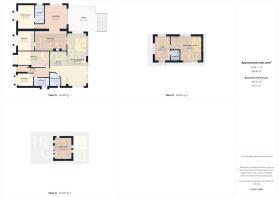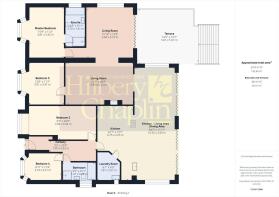
Hillcrest Road, Horndon-on-the-Hill, Stanford-le-Hope, SS17

- PROPERTY TYPE
Bungalow
- BEDROOMS
5
- BATHROOMS
3
- SIZE
Ask agent
- TENUREDescribes how you own a property. There are different types of tenure - freehold, leasehold, and commonhold.Read more about tenure in our glossary page.
Freehold
Description
Positioned on the edge of peaceful Horndon on the Hill, this truly remarkable four-bedroom detached bungalow offers approximately 2,600 sq ft of beautifully finished internal accommodation across both the property itself, and the 1 bedroom 1 bathroom annexe, plus an additional approximately 450 sq ft in outside space on the terrace — all set within a landscaped plot that captures uninterrupted countryside views.
From the moment you step inside, the home’s seamless open-plan layout is designed to impress with its sense of scale, light, and carefully considered design. The main living area combines a generous kitchen, dining and lounge space — ideal for both entertaining and relaxed family life — and is made better by skylights and two sets of bi-fold doors opening onto the elevated terrace. This space flows effortlessly into a second sitting room and reception room, with another set of bi-folds that lead to a separate, intimate seating area — perfect for evening drinks or reading in peace.
The kitchen is finished in a timeless, classic style and complemented by a utility room that ensures practicality never compromises perfection. Every inch of the property is meticulously maintained, requiring no improvements — a truely beautiful home.
All four bedrooms are front-aspect doubles, with the master bedroom boasting a large, beautifully appointed ensuite featuring both a bathtub and a walk-in shower. A second family bathroom also offers a bath and separate shower, continuing the high-quality finish throughout.
Outside, the garden is full of space and serenity. A raised terrace offers dining and lounging areas, while steps lead down to a second patio that adjoins the garden annex. To ensure peace of mind, the property is also equipped with CCTV cameras to both the front and rear, providing added security at all times. A summerhouse, currently serving as a home gym, adds further flexibility.
What sets this home apart is the impressive garden annex — currently arranged as a home office with its own kitchen, lounge, and bathroom. This space has been designed with flexibility in mind, offering fully independent living for elderly family members, growing teenagers craving their own space, or guests who appreciate privacy. Finished to the same high standards as the main home, and with sought after features such as air conditioning and Double Glazing throughout, it’s a rare and valuable addition, and built recently you will clearly see the invaluable standard held throughout.
The location of this home is not something to pass over, with bus stops within a short walking distance, and many major roads within a short drive, nowhere is too far from Horndon on the Hill. Stanford-Le-Hope station is also the closest serving train station, which is just over a mile from the property.
Whether soaking in the hot tub or sipping coffee on the terrace, the far-reaching field views provide a peaceful backdrop that’s hard to match. Privacy, space, and lifestyle blend effortlessly in this rare offering.
Brochures
Particulars- COUNCIL TAXA payment made to your local authority in order to pay for local services like schools, libraries, and refuse collection. The amount you pay depends on the value of the property.Read more about council Tax in our glossary page.
- Band: F
- PARKINGDetails of how and where vehicles can be parked, and any associated costs.Read more about parking in our glossary page.
- On street,Driveway,Off street
- GARDENA property has access to an outdoor space, which could be private or shared.
- Yes
- ACCESSIBILITYHow a property has been adapted to meet the needs of vulnerable or disabled individuals.Read more about accessibility in our glossary page.
- Ask agent
Hillcrest Road, Horndon-on-the-Hill, Stanford-le-Hope, SS17
Add an important place to see how long it'd take to get there from our property listings.
__mins driving to your place
Get an instant, personalised result:
- Show sellers you’re serious
- Secure viewings faster with agents
- No impact on your credit score
Your mortgage
Notes
Staying secure when looking for property
Ensure you're up to date with our latest advice on how to avoid fraud or scams when looking for property online.
Visit our security centre to find out moreDisclaimer - Property reference SHE210168. The information displayed about this property comprises a property advertisement. Rightmove.co.uk makes no warranty as to the accuracy or completeness of the advertisement or any linked or associated information, and Rightmove has no control over the content. This property advertisement does not constitute property particulars. The information is provided and maintained by Hilbery Chaplin Residential, Laindon. Please contact the selling agent or developer directly to obtain any information which may be available under the terms of The Energy Performance of Buildings (Certificates and Inspections) (England and Wales) Regulations 2007 or the Home Report if in relation to a residential property in Scotland.
*This is the average speed from the provider with the fastest broadband package available at this postcode. The average speed displayed is based on the download speeds of at least 50% of customers at peak time (8pm to 10pm). Fibre/cable services at the postcode are subject to availability and may differ between properties within a postcode. Speeds can be affected by a range of technical and environmental factors. The speed at the property may be lower than that listed above. You can check the estimated speed and confirm availability to a property prior to purchasing on the broadband provider's website. Providers may increase charges. The information is provided and maintained by Decision Technologies Limited. **This is indicative only and based on a 2-person household with multiple devices and simultaneous usage. Broadband performance is affected by multiple factors including number of occupants and devices, simultaneous usage, router range etc. For more information speak to your broadband provider.
Map data ©OpenStreetMap contributors.






