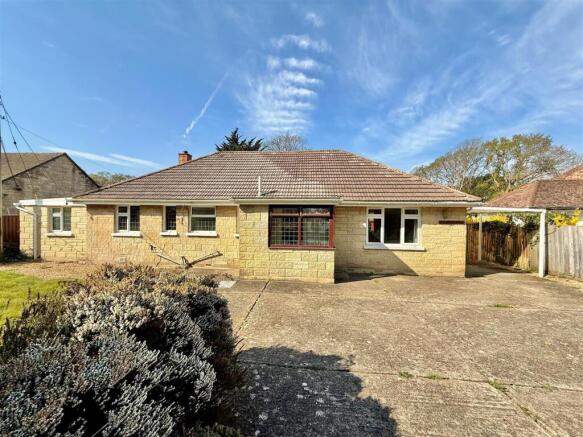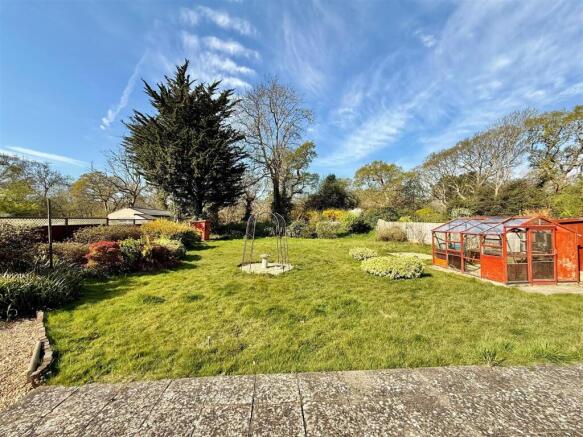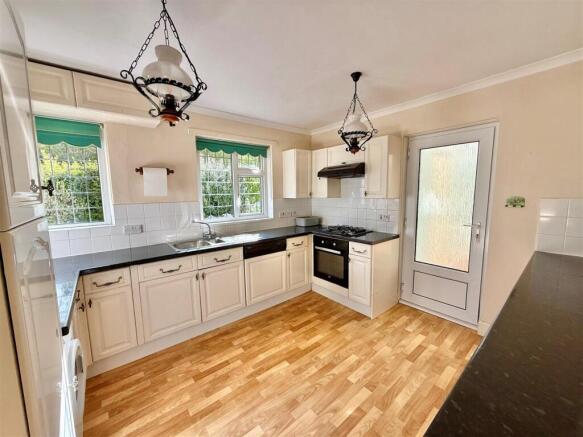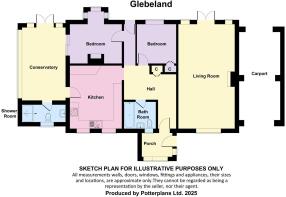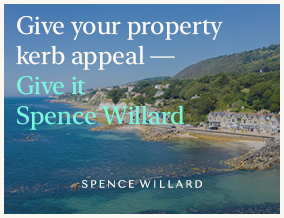
Freshwater, Isle of Wight

- PROPERTY TYPE
Detached Bungalow
- BEDROOMS
2
- BATHROOMS
2
- SIZE
Ask agent
- TENUREDescribes how you own a property. There are different types of tenure - freehold, leasehold, and commonhold.Read more about tenure in our glossary page.
Freehold
Description
A detached two bedroomed bungalalow with parking and carport located on the fringes of Freshwater Bay. The bungalow is in need of some modernisation and could be extended, (subject to appropriate building consents), as with most neighbouring properties over recent years. The accomodation itself comprises an entrance porch, , a living room, a kitchen,a conservatory with shower room to the rear , two double bedrooms and a bathroom. Moving outside to the front, there is a large carport on one side and off road parking with some planting and a substantial rear garden which includes some wood built outbuildings.
Location - Afton Road is a real mix of bungalows and period houses with many having been extended and modernised over recent years. The nearby seafront at Freshwater Bay and Tennyson Downs make this location popular. The nearest shops can be found a stroll away in Freshwater Village along with a Sports Centre with indoor pool, a health centre and a library. There is a variety of eateries nearby and the nearest Ferry to and from mainland UK via Lymington can be found in Yarmouth about 5-6 minutes drive away.
Porch - 2.410 x 1.085 (7'10" x 3'6") - A double glazed porch with intenal door into:
Hall - An L-shaped hall with built-in storage and doors off to
Living Room - 6.655 x 3.945 (21'10" x 12'11") - A substantial living space with windows to both front and rear and double patio doors to the rear garden. There is a fireplace with gas fire.
Kitchen - 3.630 x 3.345 (11'10" x 10'11") - In need of modernisation and currently comprising a range of fitted wall and floor mounted units with inset one and half sink. There is a gas hob with cooker under and extractor over,a wall mounted Worcester Combination bolier and space and plumbing for a washing machine. There are two windows to the front and interal glazed door into
Conservatory - 5.240 x 3.040 (17'2" x 9'11") - A large conservatory with double doors to outside and double glazed sliding door to bedroom One. There is also an internal door to:
Shower Room - Comprising a WC, shower and wash hand basin with a window to the front.
Bedroom One - 3.635 x 3.345 (11'11" x 10'11") - A double bedroom with open bay window overlooking rear gardens and sliding door to conservatory.
Bedroom Two - 3.640 x 3.325 (11'11" x 10'10") - Another double bedroom with built-in double wardrobes and window to rear overlooking gardens.
Bathroom - Comprising a panel bath with shower over, and vanity unit with inset sink and WC. There are two obscure windows to the front.
Outside - To the front of the property there is off road parking on hardtanding and access down one side into carport measuring 5.800m X 2.870m with access to rear gardens. There is hedging to the front and and the rest is part lawn and gravel. The rear gardens are quite substantial and lead down towards the Afton Marsh Nature reserve..The gardens are mostly laid to lawn with some mature planting and some small wood built outbuildings will also be included
Council Tax Band - D
Epc Rating - D
Tenure - Freehold
Postcode - PO40 9TP
Viewing - Strictly by appointment only via Spence Willard Estate Agents in Freshwater
IMPORTANT NOTICE 1. Particulars: These particulars are not an offer or contract, nor part of one. You should not rely on statements by Spence Willard in the particulars or by word of mouth or in writing ("information") as being factually accurate about the property, its condition or its value. Neither Spence Willard nor any joint agent has any authority to make any representations about the property, and accordingly any information given is entirely without responsibility on the part of the agents, seller(s) or lessor(s). 2. Photos etc: The photographs show only certain parts of the property as they appeared at the time they were taken. Areas, measurements and distances given are approximate only. 3. Regulations etc: Any reference to alterations to, or use of, any part of the property does not mean that any necessary planning, building regulations or other consent has been obtained. A buyer or lessee must find out by inspection or in other ways that these matters have been properly dealt with and that all information is correct. 4. VAT: The VAT position relating to the property may change without notice.
Brochures
Glebeland Brochure.pdf- COUNCIL TAXA payment made to your local authority in order to pay for local services like schools, libraries, and refuse collection. The amount you pay depends on the value of the property.Read more about council Tax in our glossary page.
- Band: D
- PARKINGDetails of how and where vehicles can be parked, and any associated costs.Read more about parking in our glossary page.
- Yes
- GARDENA property has access to an outdoor space, which could be private or shared.
- Yes
- ACCESSIBILITYHow a property has been adapted to meet the needs of vulnerable or disabled individuals.Read more about accessibility in our glossary page.
- Ask agent
Freshwater, Isle of Wight
Add an important place to see how long it'd take to get there from our property listings.
__mins driving to your place
Get an instant, personalised result:
- Show sellers you’re serious
- Secure viewings faster with agents
- No impact on your credit score



Your mortgage
Notes
Staying secure when looking for property
Ensure you're up to date with our latest advice on how to avoid fraud or scams when looking for property online.
Visit our security centre to find out moreDisclaimer - Property reference 33821581. The information displayed about this property comprises a property advertisement. Rightmove.co.uk makes no warranty as to the accuracy or completeness of the advertisement or any linked or associated information, and Rightmove has no control over the content. This property advertisement does not constitute property particulars. The information is provided and maintained by Spence Willard, Freshwater. Please contact the selling agent or developer directly to obtain any information which may be available under the terms of The Energy Performance of Buildings (Certificates and Inspections) (England and Wales) Regulations 2007 or the Home Report if in relation to a residential property in Scotland.
*This is the average speed from the provider with the fastest broadband package available at this postcode. The average speed displayed is based on the download speeds of at least 50% of customers at peak time (8pm to 10pm). Fibre/cable services at the postcode are subject to availability and may differ between properties within a postcode. Speeds can be affected by a range of technical and environmental factors. The speed at the property may be lower than that listed above. You can check the estimated speed and confirm availability to a property prior to purchasing on the broadband provider's website. Providers may increase charges. The information is provided and maintained by Decision Technologies Limited. **This is indicative only and based on a 2-person household with multiple devices and simultaneous usage. Broadband performance is affected by multiple factors including number of occupants and devices, simultaneous usage, router range etc. For more information speak to your broadband provider.
Map data ©OpenStreetMap contributors.
