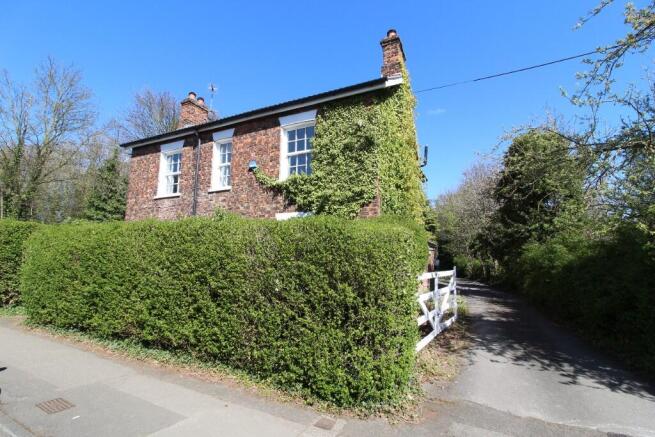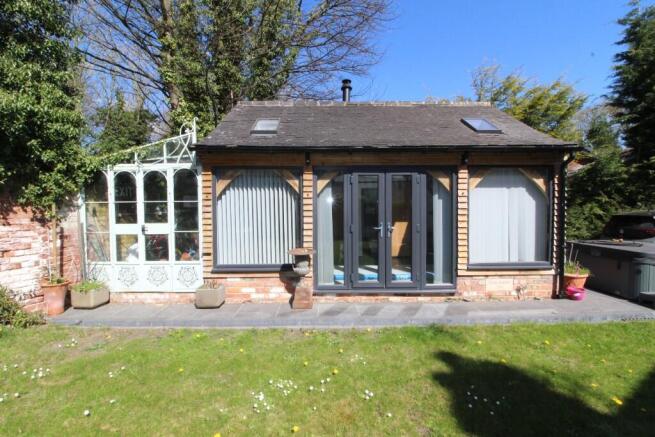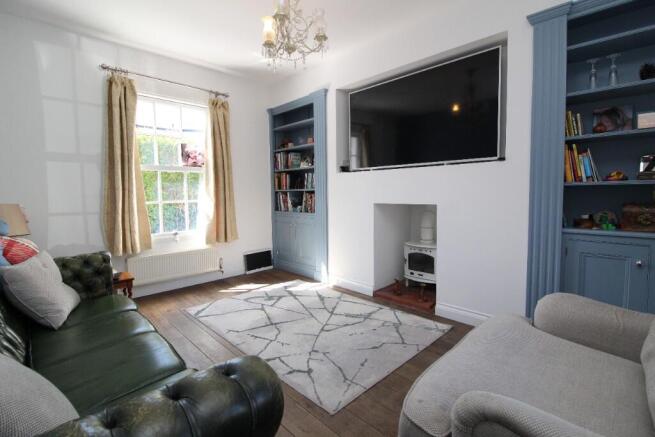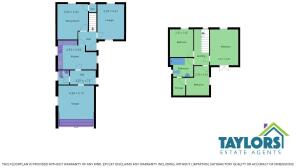3 bedroom detached house for sale
Church Street, Hull, East Riding Of Yorkshire, HU7

- PROPERTY TYPE
Detached
- BEDROOMS
3
- BATHROOMS
1
- SIZE
1,184 sq ft
110 sq m
- TENUREDescribes how you own a property. There are different types of tenure - freehold, leasehold, and commonhold.Read more about tenure in our glossary page.
Freehold
Key features
- ELEGANT PERIOD HOME IN SOUGHT-AFTER VILLAGE SETTING
- THREE GENEROUSLY PROPORTIONED DOUBLE BEDROOMS WITH REFINED FINISHES
- TWO LUXURIOUS RECEPTION ROOMS WITH CONTEMPORARY LOG BURNERS (INSTALLED WITHIN THE LAST 3 YEARS)
- DETACHED, SELF-CONTAINED OAK-FRAMED 36 SQM GARDEN ANNEXE ('THE SHED')
- PLANNING PERMISSION IN PLACE TO CONVERT THE GARAGE INTO A TWO-STOREY EN-SUITE BEDROOM AND GARDEN ROOM/KITCHEN EXTENSION
- DOUBLE INTEGRAL GARAGE WITH ELECTRIC ROLLER DOOR, LIGHTING AND POWER
- ADVANCED SECURITY SYSTEM INCLUDING CCTV, PANIC ALARMS, AND A TOP-TIER INTRUDER ALARM
- SOLID OAK BOARDED FLOORING THROUGHOUT THE GROUND FLOOR
- TWO BRAND NEW HIGH-EFFICIENCY IDEAL BOILERS (STILL UNDER WARRANTY)
- ELECTRIC WOODEN DRIVEWAY GATES OPERATIONAL VIA MOBILE PHONE
Description
SUPERB 3 BED DETACHED PERIOD HOME WITH LUXURY DETACHED ANNEXE OFFERING OUTSTANDING FLEXIBLE LIVING
EXQUISITE GARDENS & DOUBLE GARAGE
IMPECCABLY STYLED THROUGHOUT WITH THREE SPACIOUS BEDROOMS & TWO RECEPTIONS IN ONE OF SUTTON-ON-HULL'S MOST SOUGHT-AFTER LOCATIONS
A Distinguished Period Residence with Exceptional Detached Annexe located on Church Street, Sutton-on-Hull, HU7 4TL
Elegant Village Setting | Rare Detached Garden Suite | Immaculately Presented | Steeped in Local History
A rare opportunity to acquire Station House-a residence of notable distinction and significant historical importance. Once the original Station Master's House for the Sutton Railway Station, the property was built by National Railways circa 1860 and remains a beautifully preserved example of Victorian architecture. The station, which opened on 28 March 1864, was renamed "Sutton-on-Hull" in 1874, and this landmark home has been lovingly maintained for over 165 years.
This elegant period property is set within beautifully landscaped gardens and offers a seamless blend of classical architecture and modern convenience. It includes a double integral garage and a highly sought-after detached, self-contained annexe-designed to complement its conservation surroundings while providing outstanding versatility for today's lifestyle needs.
Location - A Village Steeped in Heritage and Character
Sutton-on-Hull is one of East Yorkshire's most desirable village addresses-offering a unique combination of historic charm, community spirit, and modern convenience. Anchored by the picturesque St James' Church and a delightful High Street of independent retailers, traditional pubs, and cafés, this tranquil setting is further enhanced by proximity to East Park, the Hornsea Rail Trail, excellent local schooling, and easy access to Hull city centre.
Property Highlights
**Elegant, historically significant period home set within a designated conservation area**
**Three generously proportioned double bedrooms with refined finishes**
**Two luxurious reception rooms with contemporary log burners (installed within the last 3 years)**
**Solid oak boarded flooring throughout the ground floor**
**High-specification kitchen with integrated appliances**
**Stylish bathroom with porcelain tiling and tumbled marble detailing**
**Mock sash-style UPVC windows throughout, fire-escape function upstairs and conservation-compliant**
**Advanced security system including CCTV, panic alarms, and a top-tier intruder alarm**
**Electric wooden driveway gates operational via mobile phone**
**Double integral garage with electric roller door, lighting, and power**
**Automatic garage doors**
**Brand new stair and hallway carpet**
**Two brand new high-efficiency Ideal boilers (still under warranty)**
**Detached, self-contained oak-framed 36 sqm garden annexe ('The Shed')**
**Planning permission in place to convert the garage into a two-storey en-suite bedroom and garden room/kitchen extension**
**Opportunity to purchase additional side garden land from the local authority**
**Jack-and-Jill style family bathroom with access via a secret bookcase door from one of the bedrooms**
**Approximately 200 sqm of beautifully landscaped rear gardens**
Accommodation Overview
To assist in visualising the layout, a detailed floorplan has been included. This clearly illustrates the thoughtful configuration of space across two floors, as well as the relationship between the main house, garage, and beautifully landscaped gardens.
Ground Floor Layout
Entrance Hall
A welcoming and beautifully detailed space with solid oak flooring-introducing the warmth and charm that continues throughout.
Breakfast Kitchen (4.83m x 3.64m)
Stylish and highly functional, featuring sleek white cabinetry, contrasting work surfaces and integrated appliances. Natural light pours in through the sash window above the sink, while the adjacent dining area offers a characterful nook with pendant lighting.
Utility Room & Cloakroom (3.21m x 1.77m)
Neatly tucked off the inner hallway, these spaces offer everyday practicality without compromising style.
Reception Rooms
The formal lounge (3.35m x 4.41m) and dining room (3.82m x 4.43m) are immaculately appointed with sash windows, bespoke cabinetry, and contemporary log burners. The lounge features built-in bookcases, a wall-mounted media centre, and a recessed fireplace.
Integral Double Garage (4.44m x 5.15m)
Secure, convenient parking with internal access and electric roller doors. The garage is also part of the current live planning consent for conversion into a two-storey extension.
First Floor Layout
Principal Bedroom (3.51m x 4.47m)
A generously sized, tranquil bedroom with dual sash windows and ample storage space.
Bedroom Two (2.92m x 3.45m)
A garden-facing double room-perfect for guests or as a second principal.
Bedroom Three (2.86m x 3.66m)
A flexible room with built-in storage. This room offers access to the family bathroom via a concealed bookcase door, adding a unique and playful touch.
Family Bathroom
A modern three-piece suite including curved shower bath, vanity basin, and WC-all with elegant finishes including porcelain tiling and tumbled marble.
The Detached Garden Annexe - 'The Shed'
A beautifully crafted solid oak-frame annexe of approx. 36 sqm, offering exceptional flexibility as an independent living space, home office, or guest retreat. Constructed to meet full building regulations and conservation requirements, this luxurious outbuilding includes:
Bifold doors opening to a sitting area and work-from-home space
Stylish self-contained kitchen
Mezzanine double bed space offering a charming elevated retreat
Modern shower room with separate WC
Full independent services and heating
External Features
To the front, the property is set behind mature privet hedging, offering privacy and curb appeal. Electric wooden gates open to a private driveway and double garage.
To the rear, approximately 200 sqm of professionally landscaped gardens include stone patio areas, a hot tub space (hot tub not included), and generous lawns-ideal for outdoor entertaining or family life.
Summary
Station House is a home of genuine architectural and historical importance, offering timeless design, generous proportions, and exceptional flexibility. Enhanced by a luxurious garden annexe, advanced security features, and active planning consents, it presents a rare opportunity to secure a unique property in one of East Yorkshire's most sought-after village settings.
Offered with the possibility of no onward chain. Early viewing is strongly recommended.
CENTRAL HEATING
Property benefits from gas central heating
DOUBLE GLAZING
Property benefits from double glazing throughout.
COUNCIL TAX
Council Tax is payable to Kingston Upon Hull City Council we believe property be band C. Please check with the local authority for confirmation.
VIEWINGS
Viewings are strictly by appointment only
THINKING OF SELLING OR STRUGGLING TO SELL YOUR PROPERTY
Why not try TAYLORS? We can offer a free valuation and explain the benefits of using TAYLORS to sell your home!!
DISCLAIMER
The Agent has not tested any apparatus, equipment, fixtures and fittings or services and so cannot verify that they are in working order or fit for the purpose. A Buyer is advised to obtain verification from their Solicitor or Surveyor. The particulars are produced in good faith but do not constitute any part of an offer or contract. Items shown in photographs are NOT included unless specifically mentioned within the sales particulars. They may however be available by separate negotiation. They are not to be relied upon as statements or representations of fact, any prospective purchaser should satisfy themselves by an inspection of the property before making an offer. No person employed by Taylors Estate Agents (Hull) Ltd has the authority to provide any warranty whatsoever in relation to this property
References to the Tenure of a Property are based on information supplied by the Seller. The Agent has not had sight of the title documents. A Buyer is advised to obtain verification from their Solicitor.
Buyers must check the availability of any property and make an appointment to view before embarking on any journey to see a property.
MEASUREMENTS
These approximate room sizes are only intended as general guidance. All measurements have been taken as a guide to prospective buyers and are not precise. All buyers should satisfy themselves with regard to room dimensions, Taylors Estate Agents (Hull) Ltd cannot be held responsible for any discrepancies with regard to measurements.
- COUNCIL TAXA payment made to your local authority in order to pay for local services like schools, libraries, and refuse collection. The amount you pay depends on the value of the property.Read more about council Tax in our glossary page.
- Ask agent
- PARKINGDetails of how and where vehicles can be parked, and any associated costs.Read more about parking in our glossary page.
- Garage,Driveway,Gated,Private
- GARDENA property has access to an outdoor space, which could be private or shared.
- Patio,Private garden,Enclosed garden,Rear garden
- ACCESSIBILITYHow a property has been adapted to meet the needs of vulnerable or disabled individuals.Read more about accessibility in our glossary page.
- Ask agent
Church Street, Hull, East Riding Of Yorkshire, HU7
Add an important place to see how long it'd take to get there from our property listings.
__mins driving to your place
Get an instant, personalised result:
- Show sellers you’re serious
- Secure viewings faster with agents
- No impact on your credit score
Your mortgage
Notes
Staying secure when looking for property
Ensure you're up to date with our latest advice on how to avoid fraud or scams when looking for property online.
Visit our security centre to find out moreDisclaimer - Property reference 844. The information displayed about this property comprises a property advertisement. Rightmove.co.uk makes no warranty as to the accuracy or completeness of the advertisement or any linked or associated information, and Rightmove has no control over the content. This property advertisement does not constitute property particulars. The information is provided and maintained by Taylors, Sutton-on-Hull. Please contact the selling agent or developer directly to obtain any information which may be available under the terms of The Energy Performance of Buildings (Certificates and Inspections) (England and Wales) Regulations 2007 or the Home Report if in relation to a residential property in Scotland.
*This is the average speed from the provider with the fastest broadband package available at this postcode. The average speed displayed is based on the download speeds of at least 50% of customers at peak time (8pm to 10pm). Fibre/cable services at the postcode are subject to availability and may differ between properties within a postcode. Speeds can be affected by a range of technical and environmental factors. The speed at the property may be lower than that listed above. You can check the estimated speed and confirm availability to a property prior to purchasing on the broadband provider's website. Providers may increase charges. The information is provided and maintained by Decision Technologies Limited. **This is indicative only and based on a 2-person household with multiple devices and simultaneous usage. Broadband performance is affected by multiple factors including number of occupants and devices, simultaneous usage, router range etc. For more information speak to your broadband provider.
Map data ©OpenStreetMap contributors.




