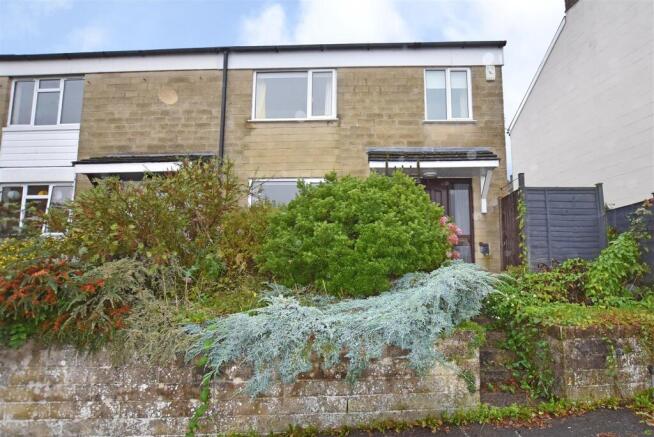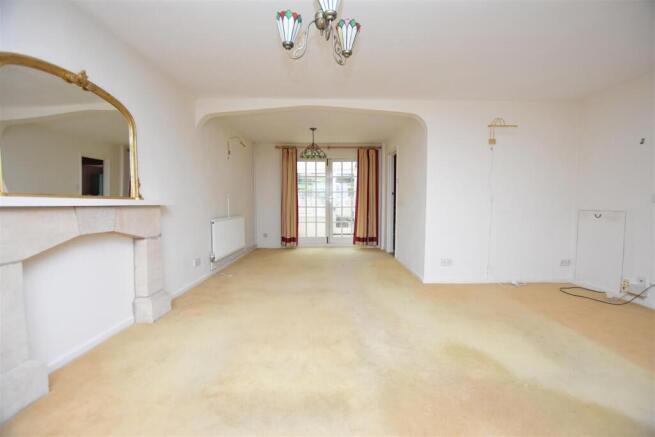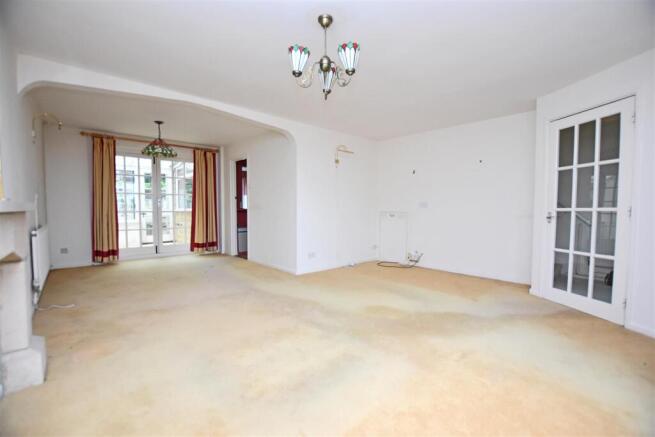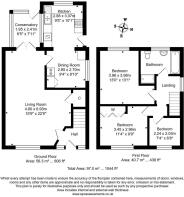Evelyn Terrace, Bath

- PROPERTY TYPE
End of Terrace
- BEDROOMS
3
- BATHROOMS
1
- SIZE
Ask agent
- TENUREDescribes how you own a property. There are different types of tenure - freehold, leasehold, and commonhold.Read more about tenure in our glossary page.
Freehold
Key features
- In Need Of Modernisation
- Three Bedrooms
- Desirable Location
- End Of Terrace
- Elevated Views
- Chain Free
- Close To Local Amenities
- Family Bathroom
- EPC Rating - D
Description
Location - Evelyn Terrace is in the desirable location of Fairfield Park area of Bath, to the North of the City and benefits from access to local shops and amenities that include a café, chemist, health centre, hair and beauty salons as well as a pub. Morrison's supermarket is accessible on London Road. The ever-popular Larkhall is also nearby, which benefits from several additional amenities as well as its very own theatre. For those with families, the property is located near to several schools including the Royal High, Kingswood, St Stephen's Primary School and St Saviours Primary School and St Marks Secondary School.
Internal Description - The property, ready for someone to put their own stamp on is reached via steps leading to the front door into an entrance hall. There are stairs ahead of you to the first floor. To the left is the spacious dual aspect living area, spanning the depth of the property. To the right of the living room is a generous kitchen breakfast room, comprising of a wooden style kitchen, complete with plenty of wall and base units and ample space for a good-sized dining table and chairs. There is a double bowl sink unit along with space for a cooker and white goods. The combination Worcester boiler is housed in the breakfast room as well as a useful floor to ceiling cupboard. To the right of the kitchen is a door leading to the tiered back garden.
At the end of the living room is a small lean to/conservatory.
On the first floor you will find three bedrooms with the master bedroom situated at the back of the property. The double and single bedrooms are positioned at the front of the property, both with impressive, elevated views towards Larkhall.
The generous family bathroom, located at the back of the house, comprises of a shower cubicle, bath, WC and sink.
External Description - Steps lead up to the small manageable front garden, which has mature shrubs and a gated side access, leading to the easily maintained terraced back garden.
Agents Note - The Property Misdescriptions Act 1991. The Agent has not tested any apparatus, equipment, fixtures and fittings or services and so cannot verify that they are in working order or fit for the purpose. A Buyer must obtain verification from their Legal Advisor or Surveyor. Stated measurements are approximate and any floor plans for guidance only. References to the tenure of a property are based on information supplied by the Seller. The Agent has not had sight of the title documents and a Buyer must obtain verification from their Legal Advisor.
Additional Information - Council Tax Band - TBC
Tenure -TBC
EPC Rating -D
NB: This information has been provided to us by the seller . We would always still advise you to do your own due diligence.
Brochures
Evelyn Terrace, Bath- COUNCIL TAXA payment made to your local authority in order to pay for local services like schools, libraries, and refuse collection. The amount you pay depends on the value of the property.Read more about council Tax in our glossary page.
- Ask agent
- PARKINGDetails of how and where vehicles can be parked, and any associated costs.Read more about parking in our glossary page.
- Ask agent
- GARDENA property has access to an outdoor space, which could be private or shared.
- Yes
- ACCESSIBILITYHow a property has been adapted to meet the needs of vulnerable or disabled individuals.Read more about accessibility in our glossary page.
- Ask agent
Evelyn Terrace, Bath
Add an important place to see how long it'd take to get there from our property listings.
__mins driving to your place
Explore area BETA
Bath
Get to know this area with AI-generated guides about local green spaces, transport links, restaurants and more.
Get an instant, personalised result:
- Show sellers you’re serious
- Secure viewings faster with agents
- No impact on your credit score
Your mortgage
Notes
Staying secure when looking for property
Ensure you're up to date with our latest advice on how to avoid fraud or scams when looking for property online.
Visit our security centre to find out moreDisclaimer - Property reference 33821646. The information displayed about this property comprises a property advertisement. Rightmove.co.uk makes no warranty as to the accuracy or completeness of the advertisement or any linked or associated information, and Rightmove has no control over the content. This property advertisement does not constitute property particulars. The information is provided and maintained by WentWorth Estate Agents, Bath. Please contact the selling agent or developer directly to obtain any information which may be available under the terms of The Energy Performance of Buildings (Certificates and Inspections) (England and Wales) Regulations 2007 or the Home Report if in relation to a residential property in Scotland.
*This is the average speed from the provider with the fastest broadband package available at this postcode. The average speed displayed is based on the download speeds of at least 50% of customers at peak time (8pm to 10pm). Fibre/cable services at the postcode are subject to availability and may differ between properties within a postcode. Speeds can be affected by a range of technical and environmental factors. The speed at the property may be lower than that listed above. You can check the estimated speed and confirm availability to a property prior to purchasing on the broadband provider's website. Providers may increase charges. The information is provided and maintained by Decision Technologies Limited. **This is indicative only and based on a 2-person household with multiple devices and simultaneous usage. Broadband performance is affected by multiple factors including number of occupants and devices, simultaneous usage, router range etc. For more information speak to your broadband provider.
Map data ©OpenStreetMap contributors.





