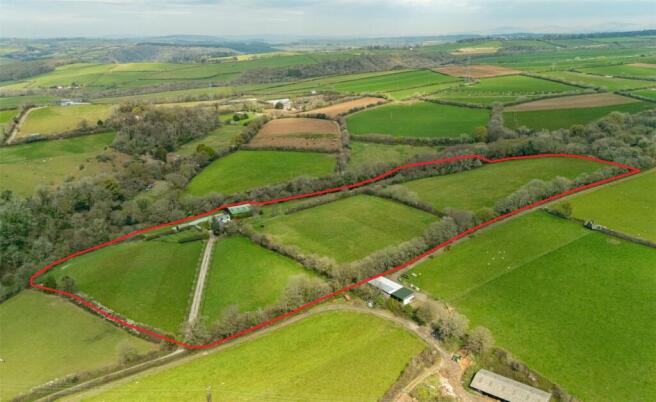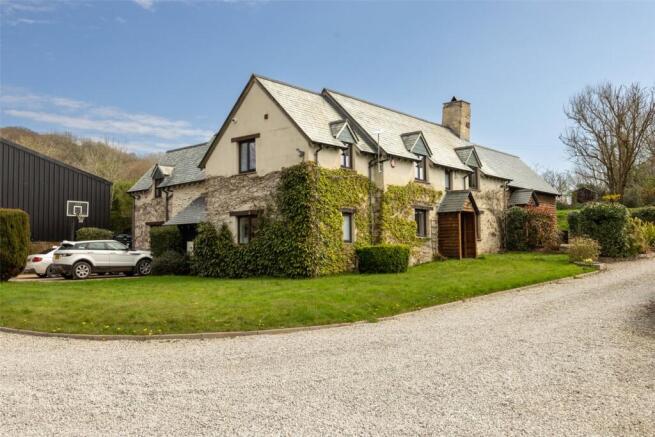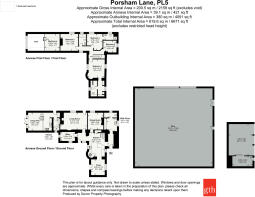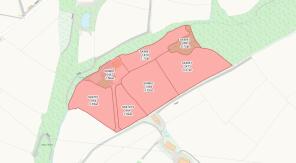
13.55 Acres - Porsham Lane, Tamerton Foliot, Plymouth, Devon, PL5

- PROPERTY TYPE
Equestrian Facility
- BEDROOMS
5
- BATHROOMS
3
- SIZE
Ask agent
- TENUREDescribes how you own a property. There are different types of tenure - freehold, leasehold, and commonhold.Read more about tenure in our glossary page.
Freehold
Key features
- Circa 14 Acre Smallholding/Equestrian Property
- Exceptionally Well Appointed Farmhouse
- Self-Contained Annexe/Holiday Cottage
- Private Gated Tree-lined Driveway
- Rural Yet Convenient Location close to Plymouth
- Two Adaptable Outbuildings
Description
INTRODUCTION
North Coombe Farm truly stands out as an exceptional home and a very rare opportunity to own a traditional farmhouse in a tranquil rural situation yet conveniently located close to the city of Plymouth. Set amongst 14 acres of gently sloping pasture land, currently split into five paddocks, the property is a superb offering for equestrian interests or for a purchaser looking for a smallholding in a prime commutable location.
DESCRIPTION
Its becomes abundantly clear from the moment you approach North Coombe Farm along its tree-lined driveway that a great deal of care and attention has gone into not only the restoration of the farmhouse itself, but the ongoing maintenance of the accompanying land and buildings. Having been adapted and altered over the years whilst retaining most of its period charm, the property now encapsulates a modern family home with all the conveniences one would expect.
Upon entry through the front door a spacious boot room greets you and provides space ideal for the storage of coats and shoes. A door leads into the utility room which also provides a range of fitted storage units including full-height cupboards, base units with granite worktops, butler sink and spaces are provided for a free-standing fridge/freezer, washing machine and tumble dryer. Just off of the utility room is a cloakroom/WC with closed coupled WC and pedestal wash hand basin. An opening leads from the boot room into the heart of this home, a stunning bespoke farmhouse kitchen which has been cleverly designed to fit within an usually shaped room and to make the most of traditional features including timber ceiling beams and a feature curved wall. The kitchen is provides a range of wall and base units with granite worktops and a breakfast bar, alongside an integrated oven, gas hob, fridge/freezer and a dishwasher. Sitting at one end of the kitchen is a feature wooden staircase with wrought-iron banister, giving access to the first floor accommodation. Another opening leads from the kitchen into a cosy snug with a delightful dual aspect and double opening doors to the rear garden. Just off of the kitchen is the formal dining room with a feature decorative stone fireplace, fitted storage units and painted beamed ceiling; providing an excellent space for entertaining. Steps rise from the kitchen to a rear lobby area where a door to the rear garden can be found and doors lead to two further rooms on this level. Firstly, the spacious yet warm and cosy formal living room with its focal fireplace with wood-burning stove, painted beamed ceiling and door giving access to the gardens. Finally, completing the ground floor accommodation is a convenient study, with fitted desk unit and storage, enjoying a lovely dual aspect overlooking the gardens - perfect for those who work from home.
Taking the previously mentioned feature staircase to the first floor, a mezzanine landing space sits centrally within the property and gives access to the accommodation on this level. An impressive and exclusive master suite sits at one end of the home, with a feature vaulted ceiling and exposed beams, this room enjoys a lovely dual aspect and includes a dressing room and modern en-suite shower room. A guest suite overlooks the front of the property and is yet another large double bedroom with vaulted ceiling, enjoying a private en-suite shower room also. A further two double bedrooms can also be found on the first floor, both of which are well appointed and most spacious, alongside the modern family bathroom with panelled bath, closed coupled WC and a pedestal wash hand basin.
The farmhouse is fitted with uPVC double glazed windows and doors throughout and benefits from a full CCTV and Fire Alarm System.
ANNEXE/HOLIDAY COTTAGE
Adjoining the farmhouse is a completely self-contained annexe or holiday cottage, which has previously been used as a profitable Airbnb. A private entrance leads into a lobby area with storage for coats and shoes and a door leads from this area into a modern shower room . An opening then leads to a well appointed modern kitchen with integrated oven, cooker hood and hob. Space is also provided for a free-standing fridge/freezer. Steps lead up to a glorious living area with vaulted ceiling and feature floor-to-ceiling windows and patio doors leading to a private decked seating area. Finally another staircase leads up to a mezzanine bedroom area.
SITUATION
North Coombe Farm sits nicely at the end of Porsham Lane, a private lane situated just outside of the village of Tamerton Foliot. Located on the north-western fringe of the city of Plymouth, Tamerton Foliot is well regarded locally as a village which both quaint and convenient, being just under 6 miles from the city centre and just under 3.5 miles to the A38 dual carriageway. There is an M&S Food Hall just a short drive from the property, alongside a ranger of other facilities. The village borders the Tamar Valley Area of Outstanding Natural Beauty encompassing the AONB* Discovery Trail long distance footpath starting at the village green by the Kings Arms. You can also enjoy several glorious walks from the top of Whitsoncross Lane out into the country north of Plymouth and also up onto the rugged landscapes of Dartmoor National Park, which is also just a very short drive away by car. Within the village itself are local amenities, including a convenience store and post office, surgery, takeaway restaurant and hair salon. Additionally there are a number of popular local pubs. The area is well served by local schools, including Mary Dean’s CofE Primary School and Nursery and Sir John Hunt Community Sports College. Regular bus services operate through Tamerton Foliot and link the village with Plymouth City Centre alongside numerous other locations across the city; including Derriford Hospital which is a huge employer for the local area and is situated just 2.6 miles away.
OUTSIDE
North Coombe Farm sits at the very end of Porsham Lane and upon approach the privacy and exclusivity this home is immediately apparent. Automatic double gates give access to a stunning tree-lined gravel driveway which then leads to the property alongside two of the five accompanying paddocks. The drive then wraps around the property itself and leads to an area of dedicated parking with space for numerous vehicles.
The house itself boasts number of delightful garden areas, including a generous lawned front garden area which enjoys the sound of running water from a stream which runs along the boundary of the holding. At the rear of the house is a private paved garden with an 8-person hot tub, outdoor lighting and sockets, alongside a wonderful seating and entertaining space - perfect for summer BBQ’s. Steps lead from this patio area to a raised lawned garden which is fully enclosed by fencing and bushes and provides a safe space for children to play. As previously mentioned the annexe also enjoys a somewhat private garden area, comprising of a decked seating area and an area of raised lawn.
North Coombe Farm then incorporates circa 14 acres of gently sloping pasture land, separated into five paddocks with electric fencing. This land lends itself to being used for livestock or equestrian pursuits. Finally there is a small orchard opposite the house itself and an area of woodland.
OUTBUILDINGS
Sitting next to the farmhouse are two excellent outbuildings, one of which is used as an entertaining space and the other for more practical uses. Offering a multi-purpose space, the small outbuilding is currently set up as a home bar and entertaining space with pool table and plenty of room for entertaining. Three sets of double opening doors allow this space to be used all year round, linking internal and external space beautifully. Other uses for this space could include a further work-from-home space, studio or storage space. The larger barn is currently used solely as storage, however being an extremely generous space could be used for a number of business or personal needs; including equestrian pursuits including stabling and tack room. A large roller door allows for vehicular access, also allowing for the storage of numerous vehicles of varying size and shapes.
DIRECTIONS
What3words:///fluid.ruler.wiping
ADDITIONAL INFORMATION
Broadband: FTTP—Fibre to cabinet broadband is available—highest available download speed 76 Mbps, highest available upload speed 15 Mbps. (Openreach).
Mobile Coverage: Available via EE, O2, THREE and VODAFONE. For an indication of specific speeds and supply or coverage in the area we recommend contacting your own provider.
Flooding: The property is in an area at a VERY LOW RISK from River/Sea and Surface Water flooding (defined as the chance of flooding each year as less than 0.1%).
Brochures
Particulars- COUNCIL TAXA payment made to your local authority in order to pay for local services like schools, libraries, and refuse collection. The amount you pay depends on the value of the property.Read more about council Tax in our glossary page.
- Band: D
- PARKINGDetails of how and where vehicles can be parked, and any associated costs.Read more about parking in our glossary page.
- Yes
- GARDENA property has access to an outdoor space, which could be private or shared.
- Yes
- ACCESSIBILITYHow a property has been adapted to meet the needs of vulnerable or disabled individuals.Read more about accessibility in our glossary page.
- Ask agent
13.55 Acres - Porsham Lane, Tamerton Foliot, Plymouth, Devon, PL5
Add an important place to see how long it'd take to get there from our property listings.
__mins driving to your place
Get an instant, personalised result:
- Show sellers you’re serious
- Secure viewings faster with agents
- No impact on your credit score

Your mortgage
Notes
Staying secure when looking for property
Ensure you're up to date with our latest advice on how to avoid fraud or scams when looking for property online.
Visit our security centre to find out moreDisclaimer - Property reference IVB250014. The information displayed about this property comprises a property advertisement. Rightmove.co.uk makes no warranty as to the accuracy or completeness of the advertisement or any linked or associated information, and Rightmove has no control over the content. This property advertisement does not constitute property particulars. The information is provided and maintained by Greenslade Taylor Hunt, Ivybridge. Please contact the selling agent or developer directly to obtain any information which may be available under the terms of The Energy Performance of Buildings (Certificates and Inspections) (England and Wales) Regulations 2007 or the Home Report if in relation to a residential property in Scotland.
*This is the average speed from the provider with the fastest broadband package available at this postcode. The average speed displayed is based on the download speeds of at least 50% of customers at peak time (8pm to 10pm). Fibre/cable services at the postcode are subject to availability and may differ between properties within a postcode. Speeds can be affected by a range of technical and environmental factors. The speed at the property may be lower than that listed above. You can check the estimated speed and confirm availability to a property prior to purchasing on the broadband provider's website. Providers may increase charges. The information is provided and maintained by Decision Technologies Limited. **This is indicative only and based on a 2-person household with multiple devices and simultaneous usage. Broadband performance is affected by multiple factors including number of occupants and devices, simultaneous usage, router range etc. For more information speak to your broadband provider.
Map data ©OpenStreetMap contributors.






