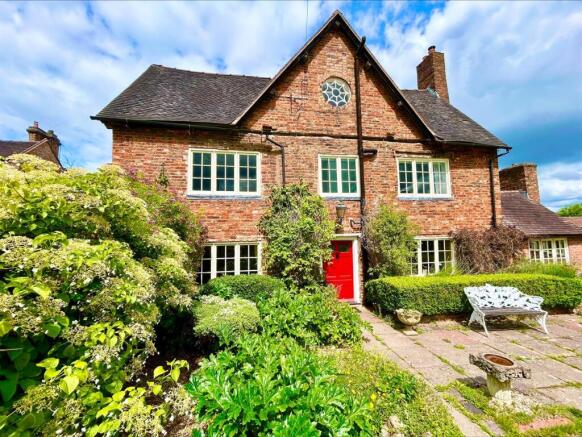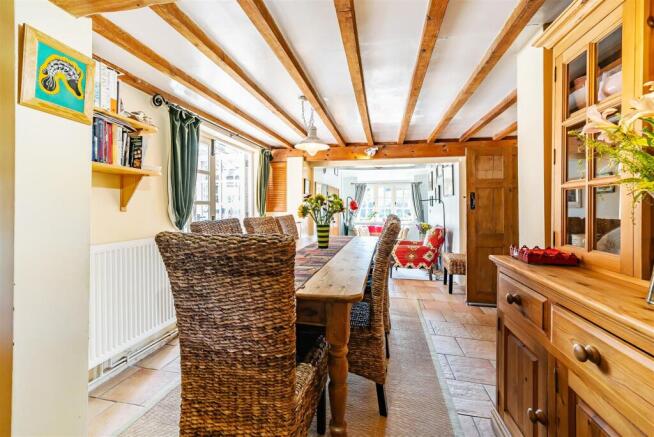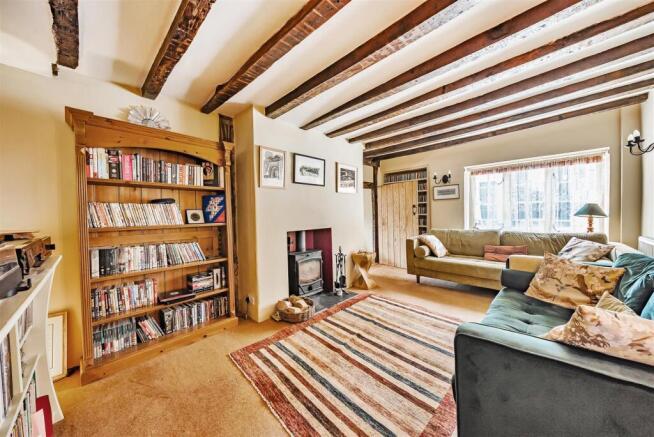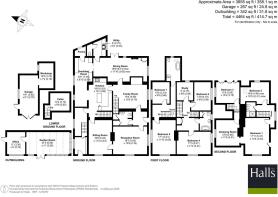
Church Street, Broseley
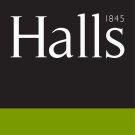
- PROPERTY TYPE
Detached
- BEDROOMS
7
- BATHROOMS
3
- SIZE
Ask agent
- TENUREDescribes how you own a property. There are different types of tenure - freehold, leasehold, and commonhold.Read more about tenure in our glossary page.
Freehold
Key features
- Grade II Listed
- Separate Garden Room
- Versatile Accommodation
- Garage/Workshop
- Central Location
- Over 4400sqft
Description
Description - Raddle Hall was built in 1663, according to the plaque on the wall, and is thought to be the oldest house in Broseley.
The house was thought to have been named Raddle Hall due to its red brick colour (Raddle is an old English word for red). Brick built houses would have been a novelty at the time, when most buildings in the area would have been half timbered.
The house is associated with at least two notable local historical figures: John Onions and John Randall.
A plaque, presented by the Broseley Local History Society, is on the wall commemorating John Randall's association with the property, and the owners have collected a considerable amount of history regarding Raddle Hall and its previous occupants.
The property had been divided for at least 150 years, when it was three properties, according to the John Onions sale particulars. The division was well established in 1877, so had already been in place for sometime, at that point. For this reason the property is sometimes referred to as 20-22 Church Street.
Coming up to date, the present owners purchased the property 20 years ago, at which point it was still divided and suited their needs for multi-generational living. In 2019, the owners decided to bring the house back into a single dwelling once more, for the first time in around 200 years.
Raddle Hall today, although considerably extended on the Ground Floor in comparison to 360 years ago, is as close to its original state as it has been for the majority of its existence. The owners see themselves as custodians of this beautiful property and now look forward handing that baton on to the next in line.
Location - Raddle Hall is located in the heart of Broseley, a popular small town on the south bank of the historical Ironbridge Gorge with a thriving community and offers many amenities plus two primary schools. The nearby towns of Bridgnorth and Telford both offer excellent state schools and the county town of Shrewsbury can be reached in 40 minutes where the well regarded private schools Shrewsbury School and Shrewsbury High School can be found. Mainline train stations are available in Telford and Shrewsbury and the M54 is within easy access giving access to the wider West Midlands. International airports can be found in Birmingham, Manchester and Liverpool.
Directions - From Telford: Take the A442 from Telford heading towards Bridgnorth. Halfway between the Sutton Hill roundabout at the end of the Brockton Way and the Sutton Maddock roundabout turn left onto Coalport Road opposite the right hand turn for Brockton. After approximately 1.1 miles take the left hand bend and the narrow bridge over the River Severn. Continue for a further 1.7 miles and at the crossroads by the Co-op garage turn left and then immediately right. The property will be 0.3 miles along on your right hand side. Parking for the property is in a brick walled driveway just before the house.
Rooms -
Ground Floor -
Reception Room - The spacious reception room offers a beautiful feature fireplace with an impressive beamed ceiling as well as views to the front and side elevation creating a bright and airy space.
Family Room - A cosy and versatile room with beamed ceilings and a feature log-burning stove set back into the inglenook fireplace. The room provides access to the dining room, kitchen, and is situated off the entrance hall, creating a central space for gathering and also providing access to the first floor.
Sitting Room - Another versatile room that has beamed ceilings and a beautiful feature log burner.
Dining Room - The dining room offers dual aspect windows to the front and side of the property as well as French doors leading out to the gardens at the side and a covered patio area. There is also a snug area/morning room, creating the ideal space for relaxing.
Kitchen/Breakfast Room - The spacious kitchen offers a central island, ample worktop and cupboard space as well as a walk-in pantry and a cooker that is set into the inglenook.
Utility Room - With plumbing for utilities, sink, and W.C. for convenience when working in the garden.
Cloakroom - Situated beside the entrance hall for convenience, there is a white suite comprising of hand-wash basin and W.C. with plenty of storage space for coats and shoes
First Floor -
Bedroom Four - A good-size double bedroom with built-in wardrobes and dual aspects creating a bright and airy space.
Bedroom Five - This double bedroom is spacious and provides dual aspect windows to the front and side of the property.
Bedroom Six - A further double bedroom with views over the garden.
Bedroom Seven - This single bedroom provides views to the side of the property and is versatile and could be utilised as a study.
Study - The study is a versatile room which could be utilised as a single bedroom, dressing room or office.
Bathroom One - A white three piece suite comprising of bath with overhead shower attachment, hand-wash basin and W.C.
Bathroom Two - A white three piece suite comprising of bath with overhead shower attachment, hand-wash basin and W.C.
Second Floor -
Bedroom One - Situated on the second floor, this spacious double bedroom benefits from a large dressing room and original features.
Bedroom Two - A further double bedroom situated on the second floor.
Bedroom Three - A further double bedroom situated on the second floor and benefitting from built-in storage.
Shower Room -
Outbuildings -
Garden Room - An awe-inspiring space where one can relax and enjoy the peace and tranquillity, or alternatively utilised for entertaining guests at garden parties.
Office - Set away from the house, the office provides the perfect space to get that work-life balance.
Work Shop - Adjoining the garage and providing the ideal space for storage or craftsmanship.
Garage - A single garage with double glazed wooden doors. As well as a secure gated parking area with space for several vehicles. Next to the garage there is also a purpose built woodstore.
External -
Garden - A well-presented garden offering a variety of areas for play and relaxation, whilst also providing an area for a vegetable garden.
Local Authority - Shropshire Council.
Council Tax Band - Council Tax Band: G
Possession And Tenure - Freehold with vacant possession on completion.
Viewings - Strictly by appointment with the selling agent.
Anti-Money Laundering (Aml) Checks - We are legally obligated to undertake anti-money laundering checks on all property purchasers. Whilst we are responsible for ensuring that these checks, and any ongoing monitoring, are conducted properly; the initial checks will be handled on our behalf by a specialist company, Movebutler, who will reach out to you once your offer has been accepted. The charge for these checks is £30 (including VAT) per purchaser, which covers the necessary data collection and any manual checks or monitoring that may be required. This cost must be paid in advance, directly to Movebutler, before a memorandum of sale can be issued, and is non-refundable. We thank you for your cooperation.
Brochures
Church Street, Broseley- COUNCIL TAXA payment made to your local authority in order to pay for local services like schools, libraries, and refuse collection. The amount you pay depends on the value of the property.Read more about council Tax in our glossary page.
- Band: G
- PARKINGDetails of how and where vehicles can be parked, and any associated costs.Read more about parking in our glossary page.
- Yes
- GARDENA property has access to an outdoor space, which could be private or shared.
- Yes
- ACCESSIBILITYHow a property has been adapted to meet the needs of vulnerable or disabled individuals.Read more about accessibility in our glossary page.
- Ask agent
Energy performance certificate - ask agent
Church Street, Broseley
Add an important place to see how long it'd take to get there from our property listings.
__mins driving to your place
Get an instant, personalised result:
- Show sellers you’re serious
- Secure viewings faster with agents
- No impact on your credit score
Your mortgage
Notes
Staying secure when looking for property
Ensure you're up to date with our latest advice on how to avoid fraud or scams when looking for property online.
Visit our security centre to find out moreDisclaimer - Property reference 33821762. The information displayed about this property comprises a property advertisement. Rightmove.co.uk makes no warranty as to the accuracy or completeness of the advertisement or any linked or associated information, and Rightmove has no control over the content. This property advertisement does not constitute property particulars. The information is provided and maintained by Halls Estate Agents, Telford. Please contact the selling agent or developer directly to obtain any information which may be available under the terms of The Energy Performance of Buildings (Certificates and Inspections) (England and Wales) Regulations 2007 or the Home Report if in relation to a residential property in Scotland.
*This is the average speed from the provider with the fastest broadband package available at this postcode. The average speed displayed is based on the download speeds of at least 50% of customers at peak time (8pm to 10pm). Fibre/cable services at the postcode are subject to availability and may differ between properties within a postcode. Speeds can be affected by a range of technical and environmental factors. The speed at the property may be lower than that listed above. You can check the estimated speed and confirm availability to a property prior to purchasing on the broadband provider's website. Providers may increase charges. The information is provided and maintained by Decision Technologies Limited. **This is indicative only and based on a 2-person household with multiple devices and simultaneous usage. Broadband performance is affected by multiple factors including number of occupants and devices, simultaneous usage, router range etc. For more information speak to your broadband provider.
Map data ©OpenStreetMap contributors.
