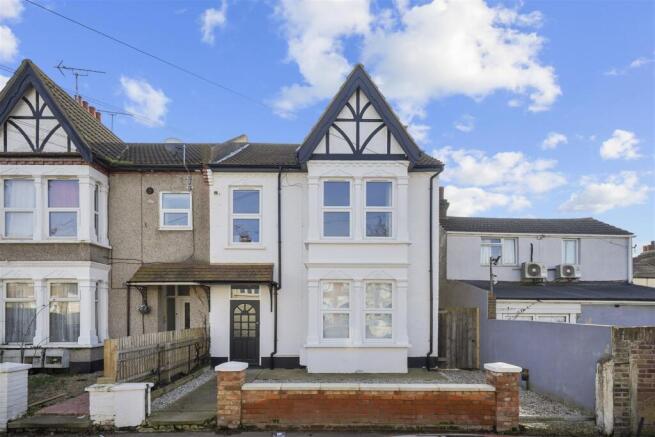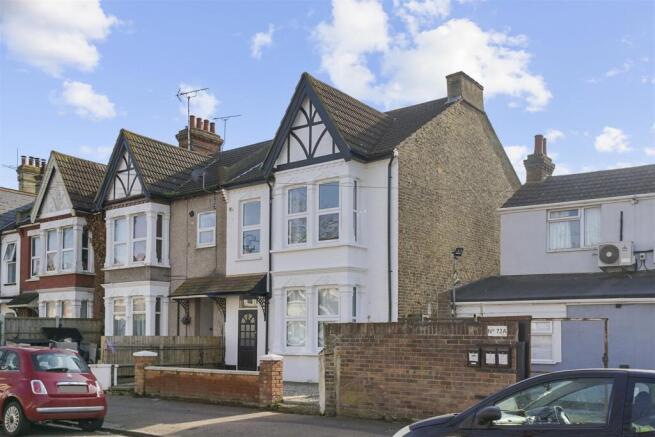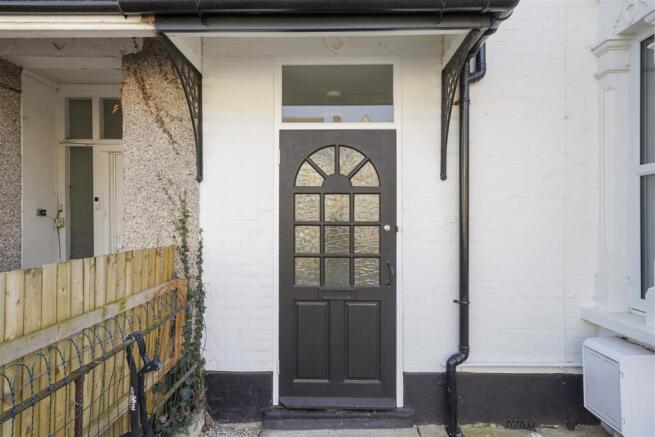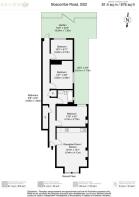Boscombe Road, Southend-On-Sea

- PROPERTY TYPE
Flat
- BEDROOMS
3
- BATHROOMS
1
- SIZE
926 sq ft
86 sq m
Key features
- Open Plan Kitchen/Lounge
- Three Double Bedrooms
- Long Lease Remaining
- Close to High Street
- Ground Floor Maisonette
- 0.4 Miles to Southend East Station
- Walking Distance To Southend East Station
- Some original period features
- Own Garden
- Gas Central Heating
Description
Boasting three well-proportioned bedrooms, a welcoming reception room, and a stylishly designed bathroom featuring high-quality Grohe fittings, this home provides both comfort and practicality. The newly refurbished integrated kitchen is thoughtfully designed with modern appliances, creating an ideal space for cooking and entertaining.
Originally built in 1915, the property retains much of its original character, with high ceilings and period features adding elegance and charm. The recent refurbishment enhances its appeal, offering a perfect balance between traditional and contemporary living.
Located in a vibrant area, residents benefit from easy access to local amenities, including shops, parks, and schools—making it a great choice for families. Excellent transport links also ensure a seamless commute to nearby towns and cities.
In summary, this delightful Boscombe Road flat presents a fantastic opportunity to own a stylish and spacious home in a prime Southend-On-Sea location. Whether you're looking to settle down or invest, this property is not to be missed.
Open Plan Kitchen Lounge - 6.05m x 4.14m (19'10" x 13'6") - This stylish open-plan lounge and kitchen features soundproof walls and ceilings, PVC double glazing, and LVT flooring, creating a quiet and modern living space. A decorative feature fireplace adds character, while the fully integrated kitchen includes a fridge freezer, dishwasher, oven, gas hob with hood, and a neatly housed boiler for convenience. Designed for comfort and functionality, this bright and inviting space is perfect for both relaxation and entertaining.
Bedroom 1 - 4.19m x 2.79m (13'8" x 9'1") - Bedroom 1 is a peaceful and well-appointed space featuring soundproof walls and ceiling, PVC double glazing, and a radiator for year-round comfort. The carpeted flooring adds warmth and cosiness, making it an ideal retreat for rest and relaxation.
Bedroom 2 - 3.83m x 2.96m (12'6" x 9'8") - Bedroom 2 is a well-proportioned double bedroom, situated off the rear hallway, offering a quiet and private retreat. It features soundproof walls and ceiling, PVC double glazing, and a radiator for comfort, while the carpeted flooring enhances warmth and cosiness. This versatile space is perfect for restful nights or as a flexible guest or home office area.
Bedroom 3 - 3.04m x 2.73m (9'11" x 8'11" ) - Bedroom 3 is a bright and airy double bedroom, located at the rear of the hallway, overlooking the garden for a peaceful outlook. It features soundproof walls and ceiling, PVC double glazing, and a radiator for comfort, while the carpeted flooring adds warmth and cosiness. This versatile space is ideal as a bedroom, guest room, or home office.
Bathroom - 2.05m x 1.90m (6'8" x 6'2") - The bathroom features a contemporary three-piece suite, including a bath with a Grohe shower and bath taps along with a shower screen for added convenience. A separate vanity unit with mixer taps complements the sleek design, and the chrome towel radiator ensures warmth. The space also includes an extractor fan and a double-glazed window, providing ventilation and natural light.
Storage 1 - Storage 1 offers ample space for storing household essentials, such as cleaning supplies, towels, or extra bedding. Its versatile design makes it ideal for keeping items organized and out of sight, helping to maintain a clutter-free living environment. This practical storage solution can be easily accessed and is perfect for maximizing space in the home.
Storage 2 - Storage Cupboard 2 is a compact yet practical space, perfect for storing smaller items such as shoes, coats, or cleaning supplies. Its size makes it ideal for keeping everyday essentials organized and easily accessible, while still maximizing the available space in the home.
Disclaimer - This property is being marketed by Crown Group Estates, of which the seller is a director/owner.
Brochures
Boscombe Road, Southend-On-SeaVideo TourBrochure- COUNCIL TAXA payment made to your local authority in order to pay for local services like schools, libraries, and refuse collection. The amount you pay depends on the value of the property.Read more about council Tax in our glossary page.
- Ask agent
- PARKINGDetails of how and where vehicles can be parked, and any associated costs.Read more about parking in our glossary page.
- Ask agent
- GARDENA property has access to an outdoor space, which could be private or shared.
- Yes
- ACCESSIBILITYHow a property has been adapted to meet the needs of vulnerable or disabled individuals.Read more about accessibility in our glossary page.
- Ask agent
Energy performance certificate - ask agent
Boscombe Road, Southend-On-Sea
Add an important place to see how long it'd take to get there from our property listings.
__mins driving to your place
Get an instant, personalised result:
- Show sellers you’re serious
- Secure viewings faster with agents
- No impact on your credit score
Your mortgage
Notes
Staying secure when looking for property
Ensure you're up to date with our latest advice on how to avoid fraud or scams when looking for property online.
Visit our security centre to find out moreDisclaimer - Property reference 33739349. The information displayed about this property comprises a property advertisement. Rightmove.co.uk makes no warranty as to the accuracy or completeness of the advertisement or any linked or associated information, and Rightmove has no control over the content. This property advertisement does not constitute property particulars. The information is provided and maintained by Crown Group Estates, London. Please contact the selling agent or developer directly to obtain any information which may be available under the terms of The Energy Performance of Buildings (Certificates and Inspections) (England and Wales) Regulations 2007 or the Home Report if in relation to a residential property in Scotland.
*This is the average speed from the provider with the fastest broadband package available at this postcode. The average speed displayed is based on the download speeds of at least 50% of customers at peak time (8pm to 10pm). Fibre/cable services at the postcode are subject to availability and may differ between properties within a postcode. Speeds can be affected by a range of technical and environmental factors. The speed at the property may be lower than that listed above. You can check the estimated speed and confirm availability to a property prior to purchasing on the broadband provider's website. Providers may increase charges. The information is provided and maintained by Decision Technologies Limited. **This is indicative only and based on a 2-person household with multiple devices and simultaneous usage. Broadband performance is affected by multiple factors including number of occupants and devices, simultaneous usage, router range etc. For more information speak to your broadband provider.
Map data ©OpenStreetMap contributors.




