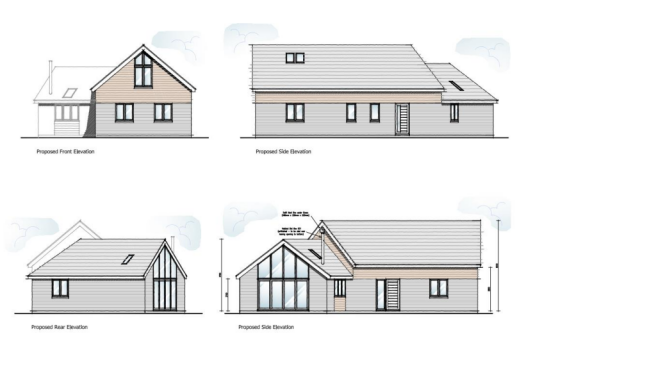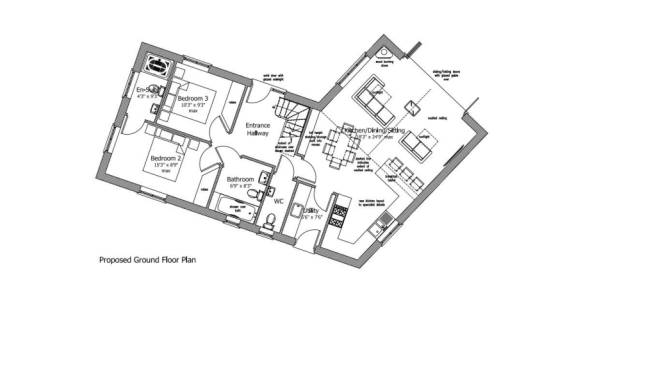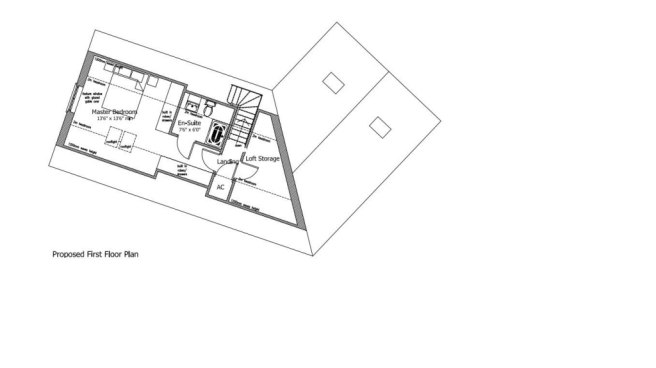
Melton Avenue, Melbourne
- PROPERTY TYPE
Plot
- BEDROOMS
3
- BATHROOMS
2
- SIZE
1,275 sq ft
118 sq m
Key features
- Outline planning permission
- 3 bed detached dwelling
- 1275 sq ft
- Good transport links
- Popular market town of Melbourne
Description
Description - The building plot at 32 Melton Avenue, Melbourne, Derbyshire has the benefit of Planning Permission for the erection of a 3 bedroom detached dwelling.
The building plot is situated on the edge of the popular and highly sought after market town of Melbourne. The property extends to 0.15 acres with Outline Planning Permission for a 3 bedroom detached dwelling. The total gross floor area is 1,275 sq ft. The building plot is directly accessed from Melton Avenue.
Location - Melbourne is a small, attractive Georgian market town in a delightful and popular part of South Derbyshire on the edge of The National Forest. It has a wide range of independent shops, pubs and restaurants. Melbourne also benefits from a primary school and medical offices. Further afield in the market towns of Ashby de la Zouch and Swadlincote, an extensive range of services and facilities can be found including supermarkets, restaurants, boutique clothing shops, butchers and cafes. The site is well-located in relation to the Midlands motorway network, connecting Derby, Nottingham, Birmingham and beyond.
Travel Distances - · Derby – 8 miles
· Ashby de la Zouch – 7 miles
· Nottingham – 18 miles
Proposed Accomodation - Ground Floor Plan:
Entrance Hallway
Kitchen/Dining/Sitting 18’3’’ x 24’9’’
Utility – 5’6’’ x 7’6’’
Bedroom 2 – 15’3’’ x 8’9’’
Bedroom 3 – 10’3’’ x 9’3’’
En-Suite – 4’3’’ x 9’3’’
WC
Bathroom - 6'9" x 8'x3"
First Floor Plan:
Master Bedroom – 13’6’’ x 13’6’’ with feature
window and built-in wardrobes
En-Suite – 7’6’’ x 6’0’’
Loft storage
Purchasers Obligations - The purchaser is required to erect the boundary fence between the building plot and the existing dwelling (32 Melton Avenue) within 3 months of completion of sale. The fence is to be a 6-foot close board timber fence.
The purchaser will be required to move the existing sewage pipe running through the sales area to the edge of the red line boundary. This is to move it away from the footprint of the proposed building. The pipe is to remain in the sale area.
Plan - Please note the boundary plan of the building plot is for identification purposes only
Planning - The building plot for sale benefits from planning permission from South Derbyshire District Council Ref. No. DMPA/2025/0137
Local Authority - South Derbyshire District Council
Services - We understand that mains electricity, gas and water are all available. However, purchasers should make their own enquiries regarding connectivity.
Viewings - Strictly by prior appointment via the selling agents Howkins & Harrison. Please contact Gabriella Bennion or Jeff Oldham on (option 4) or email gabriella. .
Brochures
BrochureMelton Avenue, Melbourne
NEAREST STATIONS
Distances are straight line measurements from the centre of the postcode- Peartree Station5.0 miles
Notes
Disclaimer - Property reference 33821926. The information displayed about this property comprises a property advertisement. Rightmove.co.uk makes no warranty as to the accuracy or completeness of the advertisement or any linked or associated information, and Rightmove has no control over the content. This property advertisement does not constitute property particulars. The information is provided and maintained by Howkins & Harrison, Ashby-De-La-Zouch. Please contact the selling agent or developer directly to obtain any information which may be available under the terms of The Energy Performance of Buildings (Certificates and Inspections) (England and Wales) Regulations 2007 or the Home Report if in relation to a residential property in Scotland.
Map data ©OpenStreetMap contributors.







