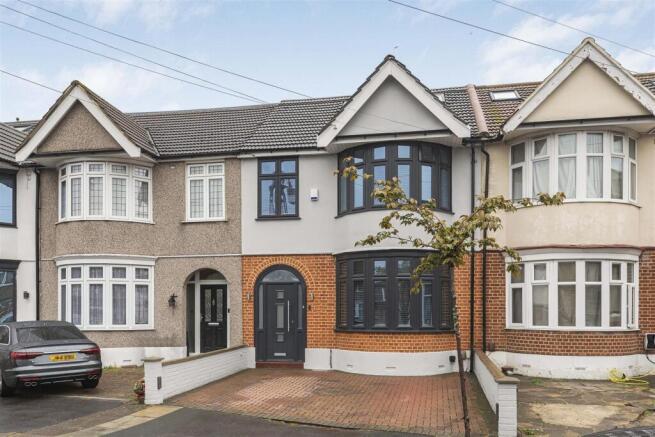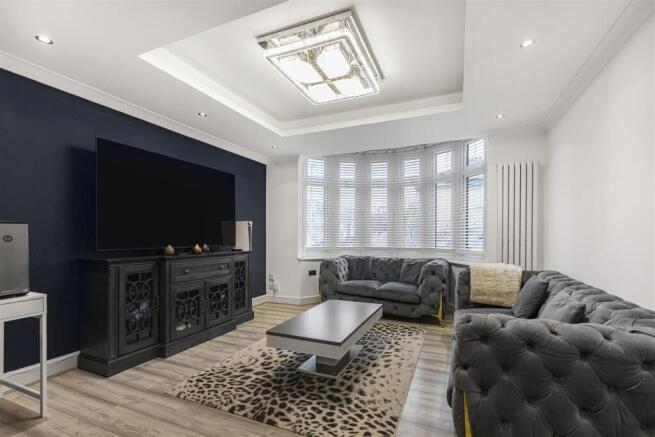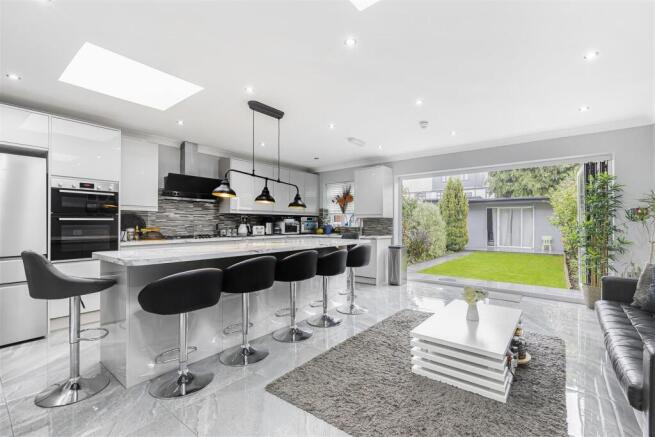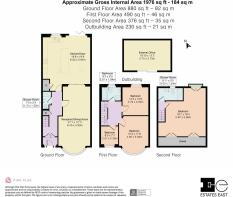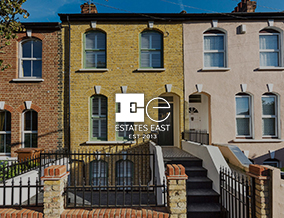
Chudleigh Crescent, Ilford, Essex, IG3

- PROPERTY TYPE
Terraced
- BEDROOMS
4
- BATHROOMS
3
- SIZE
1,976 sq ft
184 sq m
- TENUREDescribes how you own a property. There are different types of tenure - freehold, leasehold, and commonhold.Read more about tenure in our glossary page.
Freehold
Key features
- 4 Bedroom terraced house
- Kitchen/diner
- Loft conversion
- Gas central heating
- Close proximity to Barking Park & South Park
- Council tax band: D
- EPC rating: D (68)
- Rear garden
- Off street parking for 2 cars
- Internal: 1976 sq ft (184 sq m)
Description
This stunning family home has been sympathetically extended and refurbished throughout, meaning it is completely “turn-key” ready. On the ground floor there is a plenty of room to entertain. There is a large bay fronted reception room, easily able to accommodate dining and relaxing areas. This in turns leads through into the heart of this home – the stunning kitchen dinner. Here you can cook and entertain at the same time, with your guests seated at the large island unit. The room has underfloor heating (like the hallway) and is filled with light, thanks to the skylight above and the wide bi-fold doors at the far end. These lead out into the charming and private rear garden, at the end of which sits a new constructed garden room – ideal as a home office, gym or children’s playroom. The ground floor is rounded off by a WC.
Upstairs the stylish décor continues. There are four well proportioned bedrooms (three on the first floor and one on the second). The family bathroom/steam room on the first floor has a four-piece suite, including a separate shower, whilst there is an additional shower room on the second floor. The second floor bedroom is particularly impressive, being dual aspect and featuring French doors opening to a Juliet balcony.
Completing the picture, the property has off street parking for two cars to the front – very handy!
A beautiful home in a fantastic location. Shall we take a look…?
Entrance - Via front door leading into:
Enclosed Porch - Further doors leading into:
Entrance Hallway - Staircase leading to first floor. Door to all ground floor rooms.
Ground Floor Shower Room - 2.13m x 1.02m (7'0 x 3'4) -
Reception/Dining Room - 8.41m x 3.94m (27'7 x 12'11) - Sliding door leading into:
Kitchen/Diner - 5.99m x 5.94m (19'8 x 19'6) - Sliding patio door leading into rear garden. Sliding door leading into reception/dining room.
First Floor Hallway - Staircase leading to second floor. Door to all first floor rooms.
Bedroom One - 4.65m x 3.51m (15'3 x 11'6) -
Bedroom Two - 3.71m x 3.20m (12'2 x 10'6) -
Bedroom Three - 2.51m x 2.31m (8'3 x 7'7) -
First Floor Bathroom - 2.51m x 1.83m (8'3 x 6'0) -
Second Floor Landing (Loft) - Door to bedroom four & shower room.
Bedroom Four - 5.97m x 5.89m (19'7 x 19'4) -
Shower Room - 3.02m x 1.52m (9'11 x 5'0) -
Rear Garden -
External Office/Studio - 5.74m x 3.71m (18'10 x 12'2) -
Off Street Parking - Driveway to front for 2 cars.
Additional Information: - Local Authority: London Borough Of Redbridge
Council Tax Band: D
Notice: - All photographs are provided for guidance only.
Disclaimer: - We endeavour to make our sales particulars as accurate and reliable as possible, however, they do not constitute or form part of any offer or contract, nor may it be relied upon as representations or statements of fact. All measurements are approximate and should be used as a guide only. Any systems, services or appliances listed herein have not been tested by us and therefore we cannot verify or guarantee they are in working order. Details of planning and building regulations for any works carried out on the property should be specifically verified by the purchasers’ conveyancer or solicitor, as should tenure/lease information (where appropriate).
Brochures
Chudleigh Crescent, Ilford, Essex, IG3- COUNCIL TAXA payment made to your local authority in order to pay for local services like schools, libraries, and refuse collection. The amount you pay depends on the value of the property.Read more about council Tax in our glossary page.
- Band: D
- PARKINGDetails of how and where vehicles can be parked, and any associated costs.Read more about parking in our glossary page.
- Yes
- GARDENA property has access to an outdoor space, which could be private or shared.
- Yes
- ACCESSIBILITYHow a property has been adapted to meet the needs of vulnerable or disabled individuals.Read more about accessibility in our glossary page.
- Ask agent
Chudleigh Crescent, Ilford, Essex, IG3
Add an important place to see how long it'd take to get there from our property listings.
__mins driving to your place
Get an instant, personalised result:
- Show sellers you’re serious
- Secure viewings faster with agents
- No impact on your credit score
Your mortgage
Notes
Staying secure when looking for property
Ensure you're up to date with our latest advice on how to avoid fraud or scams when looking for property online.
Visit our security centre to find out moreDisclaimer - Property reference 33821944. The information displayed about this property comprises a property advertisement. Rightmove.co.uk makes no warranty as to the accuracy or completeness of the advertisement or any linked or associated information, and Rightmove has no control over the content. This property advertisement does not constitute property particulars. The information is provided and maintained by Estates East, Walthamstow. Please contact the selling agent or developer directly to obtain any information which may be available under the terms of The Energy Performance of Buildings (Certificates and Inspections) (England and Wales) Regulations 2007 or the Home Report if in relation to a residential property in Scotland.
*This is the average speed from the provider with the fastest broadband package available at this postcode. The average speed displayed is based on the download speeds of at least 50% of customers at peak time (8pm to 10pm). Fibre/cable services at the postcode are subject to availability and may differ between properties within a postcode. Speeds can be affected by a range of technical and environmental factors. The speed at the property may be lower than that listed above. You can check the estimated speed and confirm availability to a property prior to purchasing on the broadband provider's website. Providers may increase charges. The information is provided and maintained by Decision Technologies Limited. **This is indicative only and based on a 2-person household with multiple devices and simultaneous usage. Broadband performance is affected by multiple factors including number of occupants and devices, simultaneous usage, router range etc. For more information speak to your broadband provider.
Map data ©OpenStreetMap contributors.
