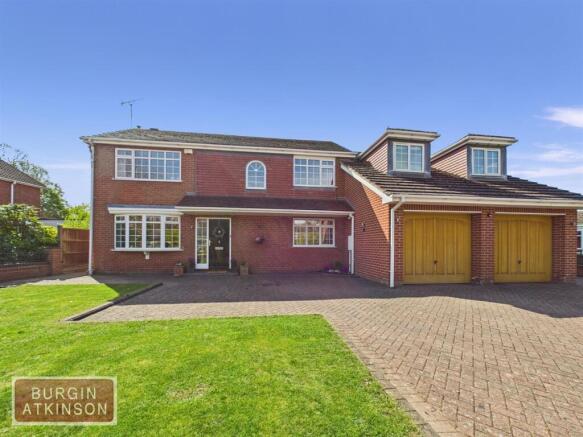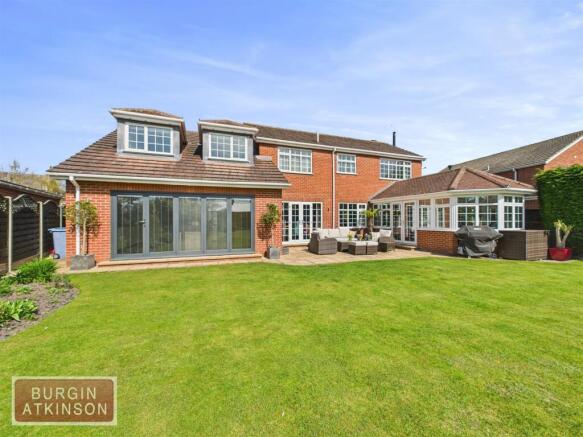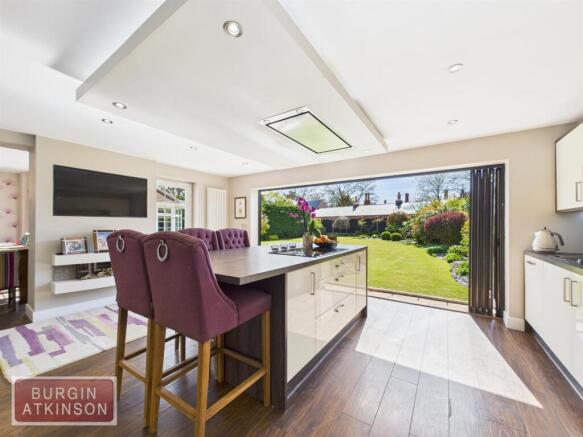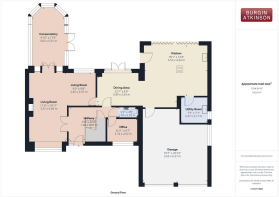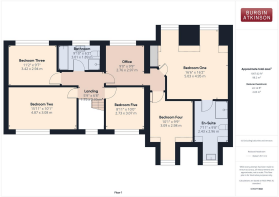
Lime Grove - Retford

- PROPERTY TYPE
Detached
- BEDROOMS
5
- BATHROOMS
2
- SIZE
2,592 sq ft
241 sq m
- TENUREDescribes how you own a property. There are different types of tenure - freehold, leasehold, and commonhold.Read more about tenure in our glossary page.
Freehold
Key features
- 5 Double Bedroom Detached House
- 2 Reception Rooms
- 2 Offices
- Large South Facing Plot
- Quiet Cul de Sac location in the centre of town
- Modernised and Extended Over the Years
- Immaculately Presented Throughout
- Double garage plus parking for 4 vehicles in private gated driveway
- Ideal for Commuting or working from home
- EPC : C
Description
Description - This beautifully presented, 5 bedroomed detached family home with a large south facing garden, is located on Lime Grove, a quiet cul de sac road, in a highly sought after area of Retford. Just a 5-minute walk to the town centre, which has a wealth of amenities including individual boutiques, restaurants, cafes and bars.
Also within a few minutes walk to two secondary schools and primary schools. Retford tennis and cricket clubs, local gyms, dance classes, sports centre, and rugby and football clubs are all in walking distance. Across the road from Kings Park entrance with children’s water play area, and access to the Chesterfield Canal for stunning country walks and running/cycling paths.
With a railway link to London direct in 1 hour 20 minutes and the A1 and M1 close by, its perfect for commuters. All making the ideal lifestyle location for the whole family.
Internally, the property has a welcoming hallway with understairs storage, providing access through internal glass doors to the first of 2 reception rooms. This spacious and cosy living room includes a log burner, with wall mounted TV above, 3 settees and baby grand piano.
Glass French windows from the living room then take you through to the second reception room. You are immediately flooded with light as you step into this wonderfully opulent south facing sun room with tiled roof, staying cooler in the summer and remains cosy in the winter with its large radiator. Perfect for entertaining with bespoke seating for up to 12 people and a TV that retracts and is fully hidden in the back of the sofa. This room enjoys full sun all day, right through to the sunset and is an amazing space to relax in and also has French doors leading directly to the outside patio area.
The living room flows through to the stunning open plan Kitchen/Diner with 5 metre bi-folding doors opening out onto a lovely, landscaped south facing garden with patio furniture included. Modern kitchen with large island, high spec Neff appliances, including induction hob, 2 built in, self-cleaning, hide and slide large ovens, built in microwave, large American fridge freezer and Faber extractor. Built in TV on the wall with electric fire underneath making it a fantastic social family and entertaining space.
The open plan dining area includes a natural wood large table that can seat up to 12 people with extension and further French doors leading directly onto the patio.
Adjacent to the kitchen area is a self-contained and superbly appointed laundry room, with built in washer, separate tumble dryer and storage to match the kitchen.
Back into the hallway and there is a downstairs toilet and then into the first of 2 studies. The self-contained downstairs office is perfect for those working from home who do not want to be disturbed.
There is another room upstairs currently used by the family as an office with 2 desks, but which could equally be used as a playroom for younger children or games/cinema room for teenagers.
Upstairs there are 5 double bedrooms, including a large master with 5 ft bed, character dorma windows, fitted wardrobes, dressing table and a very spacious connecting ensuite bathroom with large power shower.
The 2nd bedroom is to the front of the house, also extremely large, currently with 5ft bed and freestanding wardrobes.
The 3rd bedroom on the back of the house is flooded with light and has fitted double wardrobes with sliding mirrored doors. Designed for a teenager currently with Hollywood style mirror and dressing table.
Bedroom 4 has fitted wardrobes which currently house both clothing and the large water tank to facilitate both power showers.
Bedroom 5 makes the perfect guest room decorated in pretty wallpaper with dorma windows.
The family bathroom has a modern luxurious feel to it with freestanding bath and power shower, flooded with light and contemporary fresh white bathroom suite.
Outside, to the front of the property, the front garden is well landscaped with low maintenance slated borders with mature plants. There is a low wall with metal railings that surrounds the property and electric gates making the house secure and private.
The spacious double garage has wide electric doors, meaning you can drive straight into your garage without exiting the car and has direct access to the kithen internally from the garage. The block paved driveway provides off-road parking comfortably for 4 further vehicles.
To the rear of the property, which is both accessible and gated at both sides of the house, is a large south facing garden. Beautifully landscaped with low maintenance borders, the garden benefits from the sun all day with a private patio that is not overlooked, and includes a stunning all weather rattan settee, 2 chairs, table, and box to store the cushions.
This property really must be viewed to be fully appreciated via the estate agents only.
Hallway - 1.46 x 3.07 (4'9" x 10'0") -
Living Room - 3.37 x 6.09 (11'0" x 19'11") -
Living Room - 2.45 x 2.97 (8'0" x 9'8") -
Conservatory - 3.02 x 5.21 (9'10" x 17'1") -
Kitchen - 5.53 x 4.34 (18'1" x 14'2") -
Dining Area - 6.89 x 2.65 (22'7" x 8'8") -
Utility Room - 2.27 x 2.17 (7'5" x 7'1") -
Office - 2.74 x 2.03 (8'11" x 6'7" ) -
W.C. - 1.78 x 0.93 (5'10" x 3'0") -
Bedroom One - 5.03 x 4.95 (16'6" x 16'2") -
En-Suite - 2.43 x 2.96 (7'11" x 9'8") -
Bedroom Two - 4.87 x 3.08 (15'11" x 10'1") -
Bedroom Three - 3.42 x 2.94 (11'2" x 9'7" ) -
Bedroom Four - 3.09 x 2.98 (10'1" x 9'9") -
Bedroom Five - 2.73 x 3.07 (8'11" x 10'0") -
Bathroom - 3.01 x 1.89 (9'10" x 6'2") -
Landing - 1.75 x 2.05 (5'8" x 6'8") -
Office - 2.76 x 2.97 (9'0" x 9'8") -
Garage - 5.69 x 6.37 (18'8" x 20'10") -
General Remarks & Stipulations - Tenure and Possession: The Property is Freehold and vacant possession will be given upon completion.
Council Tax: We are advised by Bassetlaw District Council that this property is in Band D.
Services: Mains water, electricity and drainage are connected along with an gas fired central heating system. Please note, we have not tested the services or appliances in this property, accordingly we strongly advise prospective buyers to commission their own survey or service reports before finalising their offer to purchase.
Floorplans: The floorplans within these particulars are for identification purposes only, they are representational and are not to scale. Accuracy and proportions should be checked by prospective purchasers at the property.
Money Laundering Regulations: In accordance with Anti Money Laundering Regulations, buyers will be required to provide proof of identity once an offer has been accepted (subject to contract) prior to solicitors being instructed.
General: Whilst every care has been taken with the preparation of these particulars, they are only a general guide to the property. These Particulars do not constitute a contract or part of a contract.
Brochures
Lime Grove - Retford- COUNCIL TAXA payment made to your local authority in order to pay for local services like schools, libraries, and refuse collection. The amount you pay depends on the value of the property.Read more about council Tax in our glossary page.
- Band: D
- PARKINGDetails of how and where vehicles can be parked, and any associated costs.Read more about parking in our glossary page.
- Yes
- GARDENA property has access to an outdoor space, which could be private or shared.
- Yes
- ACCESSIBILITYHow a property has been adapted to meet the needs of vulnerable or disabled individuals.Read more about accessibility in our glossary page.
- Ask agent
Lime Grove - Retford
Add an important place to see how long it'd take to get there from our property listings.
__mins driving to your place
Get an instant, personalised result:
- Show sellers you’re serious
- Secure viewings faster with agents
- No impact on your credit score
Your mortgage
Notes
Staying secure when looking for property
Ensure you're up to date with our latest advice on how to avoid fraud or scams when looking for property online.
Visit our security centre to find out moreDisclaimer - Property reference 33821999. The information displayed about this property comprises a property advertisement. Rightmove.co.uk makes no warranty as to the accuracy or completeness of the advertisement or any linked or associated information, and Rightmove has no control over the content. This property advertisement does not constitute property particulars. The information is provided and maintained by Burgin Atkinson, Retford. Please contact the selling agent or developer directly to obtain any information which may be available under the terms of The Energy Performance of Buildings (Certificates and Inspections) (England and Wales) Regulations 2007 or the Home Report if in relation to a residential property in Scotland.
*This is the average speed from the provider with the fastest broadband package available at this postcode. The average speed displayed is based on the download speeds of at least 50% of customers at peak time (8pm to 10pm). Fibre/cable services at the postcode are subject to availability and may differ between properties within a postcode. Speeds can be affected by a range of technical and environmental factors. The speed at the property may be lower than that listed above. You can check the estimated speed and confirm availability to a property prior to purchasing on the broadband provider's website. Providers may increase charges. The information is provided and maintained by Decision Technologies Limited. **This is indicative only and based on a 2-person household with multiple devices and simultaneous usage. Broadband performance is affected by multiple factors including number of occupants and devices, simultaneous usage, router range etc. For more information speak to your broadband provider.
Map data ©OpenStreetMap contributors.
