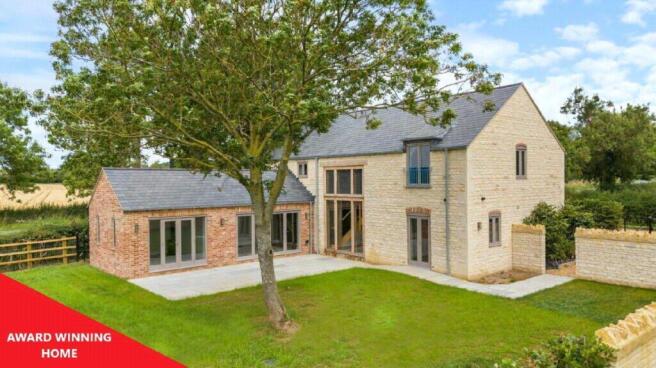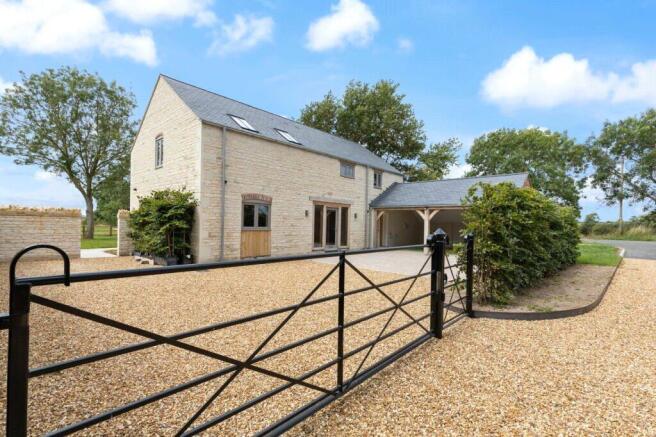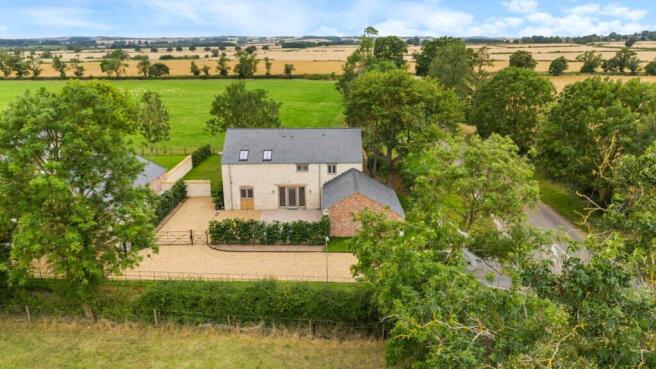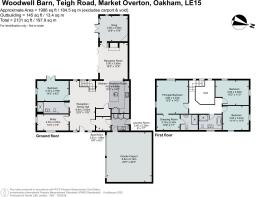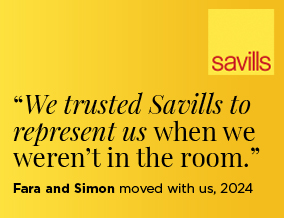
Teigh Road, Market Overton, Oakham, Rutland, LE15

- PROPERTY TYPE
Detached
- BEDROOMS
4
- BATHROOMS
3
- SIZE
2,131 sq ft
198 sq m
- TENUREDescribes how you own a property. There are different types of tenure - freehold, leasehold, and commonhold.Read more about tenure in our glossary page.
Freehold
Key features
- A beautifully appointed new build house in a sensational rural setting
- By the Award Winning bespoke developer, Distinctive Developments
- With beautiful proportions, elegant finishes & a fabulous flow
- Coupled with generous parking, landscaped gardens & lovely views
- Air-source heating, provision for EV charging & cool air technologies providing an energy efficient, low maintenance home
- Spacious plot of approximately 0.25 acres with sensational, 360 degree, rural views
- EPC Rating = B
Description
Description
Woodwell Barn, constructed of reclaimed brick and local limestone under a slate roof, offers an opportunity to own a stylish and beautiful barn-style property in an exceptional rural position.
The property has been designed and built with design, sustainability and low maintenance in mind. It offers spacious and flexible accommodation over two floors with modern, energy efficient technologies. Outside, the 0.25 acre (or thereabouts) gardens wraps around the property, with a gated gravelled driveway providing parking for several vehicles and access to a double bay oak-framed carport.
Ground Floor Accommodation:
The design and finish of this fabulous home aims to capture the character of the barn that formerly occupied this site. The exposed oak frame creates a striking barn style entrance, opening into the sensational, light filled dining hall, with views through the house to the garden and the farmland beyond.
Complete with a bespoke oak staircase, herringbone LVT wood effect flooring and its full height vaulted ceiling, the dining hallway is an impressive room, providing the perfect space for family life and for entertaining. The large timber windows flood the central hallway with natural light, whilst underfloor heating throughout the ground floor creates a cosier feel.
The open plan family kitchen flows seamlessly from the dining hall, and is fabulous. With a sensational array of wall and base units set under quartz worktops and with brushed nickel hardware, the kitchen is fitted with integrated Bosch appliances, including dishwasher, fridge and freezer, with a double Belfast sink and boiling tap. It also has a Rangemaster cooker with induction hob and quartz splashback, and Caple wine cooler, whilst the central island provides additional storage and a breakfast bar for more informal dining. A useful boot room provides additional storage, and the utility offers space for appliances, with external access to the garden and carport.
The open plan family kitchen has a spacious, truss vaulted sitting room, with bi-folding doors to the south facing terrace. This sensational reception room also has a fabulous brick fireplace as a focal point, housing a wood-burning stove and, despite its height and volume, has a cosy feel with lovely views over the gardens and neighbouring countryside. The adjoining snug is a more intimate, dual-aspect room, permitting separation, with windows and French doors open onto the terrace, with a contemporary wood-burning stove.
The open plan dining hallway and family kitchen creates a fabulous and convivial ‘hub to the home’, with connectivity to the garden and terrace bringing the outdoors in and providing the perfect space for family life and entertaining.
The dining hallway also accesses a dual-aspect study, ideal for home working; dual-aspect double bedroom four, with French doors that open to the garden and; a shower room, which completes the ground floor accommodation.
First Floor Accommodation:
The bespoke oak staircase ascends to a spacious galleried landing, with full height picture windows providing fabulous far reaching countryside views.
The generous principal bedroom suite has a Juliet balcony offering the fabulous views, as well as a fully fitted dressing room and luxury en suite wet room, fitted with Kudos, Vado, Crosswater and Villeroy & Boch appliances and handcrafted oak vanity units, under quartz worktops and chrome fittings. The two further dual-aspect double bedrooms are both generous doubles, and served by the a spacious full-suite family bathroom, with separate shower cubicle. The bathroom is finished with porcelain tiles, brass hardware, a rainfall shower, heated towel rail and mirror and, oak vanity unit with quartz worktop.
Outside: An electric gate opens to the private driveway, which offers parking for several vehicles and access to an oak framed double carport, with provision for a car charging point. The landscaped gardens wrap around the house. Largely lawned, they offer space for children’s games, whilst a stone flagged terrace allows for alfresco dining, all with sensational southerly and westerly farmland views.
Location
Woodwell Barn sits in a rural location just 0.6 miles (approximately) from the conservation village of Market Overton. The village offers a doctor’s surgery, community shop, The Black Bull public house and village cafe, as well as cricket and bowls clubs.
The village is ideally placed for schools with Oakham, Uppingham and Stamford all within 14 miles, and Brooke Priory (six miles) and Witham Hall (12 miles) preparatory schools nearby.
The A1 at Stretton is five miles to the east, whilst trains from Grantham station to London Kings Cross take from 63 minutes.
Rutland Water (six miles) offers a myriad of activities including sailing club, cycling, fishing and an RSPB reserve, among other activities.
Square Footage: 2,131 sq ft
Acreage: 0.25 Acres
Additional Info
Services: Mains water & electricity. Air source heat pump central heating with innovative cooling system. Underfloor heating to the ground floor. Fan convector radiators providing air heating and cooling.
2024 Private drainage (shared with plot 2). Ultrafast broadband provides up to 1Gbps broadband speed and Cat6 wiring is installed throughout. An external CCTV system is installed.
Agents note: a 10 year global warranty comes with the property.
Fixtures & Fittings: Only those mentioned in these sales particulars are included in the sale. All others, such as curtains and garden ornaments are specifically excluded but may be available by separate negotiation.
All journey times and distances are approximate.
Brochures
Web DetailsParticulars- COUNCIL TAXA payment made to your local authority in order to pay for local services like schools, libraries, and refuse collection. The amount you pay depends on the value of the property.Read more about council Tax in our glossary page.
- Band: G
- PARKINGDetails of how and where vehicles can be parked, and any associated costs.Read more about parking in our glossary page.
- Yes
- GARDENA property has access to an outdoor space, which could be private or shared.
- Yes
- ACCESSIBILITYHow a property has been adapted to meet the needs of vulnerable or disabled individuals.Read more about accessibility in our glossary page.
- Ask agent
Teigh Road, Market Overton, Oakham, Rutland, LE15
Add an important place to see how long it'd take to get there from our property listings.
__mins driving to your place
Get an instant, personalised result:
- Show sellers you’re serious
- Secure viewings faster with agents
- No impact on your credit score
Your mortgage
Notes
Staying secure when looking for property
Ensure you're up to date with our latest advice on how to avoid fraud or scams when looking for property online.
Visit our security centre to find out moreDisclaimer - Property reference SSG250042. The information displayed about this property comprises a property advertisement. Rightmove.co.uk makes no warranty as to the accuracy or completeness of the advertisement or any linked or associated information, and Rightmove has no control over the content. This property advertisement does not constitute property particulars. The information is provided and maintained by Savills, Stamford. Please contact the selling agent or developer directly to obtain any information which may be available under the terms of The Energy Performance of Buildings (Certificates and Inspections) (England and Wales) Regulations 2007 or the Home Report if in relation to a residential property in Scotland.
*This is the average speed from the provider with the fastest broadband package available at this postcode. The average speed displayed is based on the download speeds of at least 50% of customers at peak time (8pm to 10pm). Fibre/cable services at the postcode are subject to availability and may differ between properties within a postcode. Speeds can be affected by a range of technical and environmental factors. The speed at the property may be lower than that listed above. You can check the estimated speed and confirm availability to a property prior to purchasing on the broadband provider's website. Providers may increase charges. The information is provided and maintained by Decision Technologies Limited. **This is indicative only and based on a 2-person household with multiple devices and simultaneous usage. Broadband performance is affected by multiple factors including number of occupants and devices, simultaneous usage, router range etc. For more information speak to your broadband provider.
Map data ©OpenStreetMap contributors.
