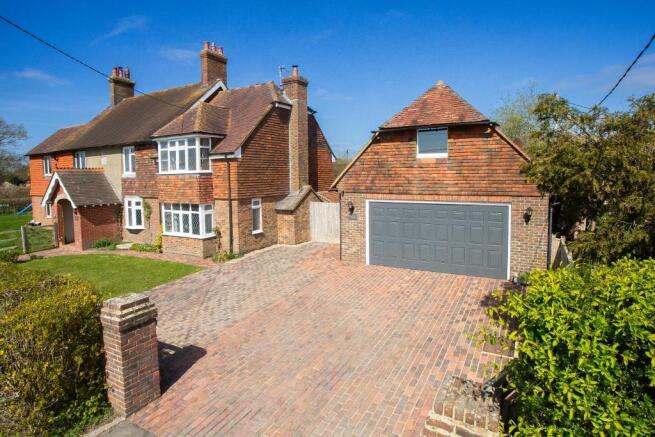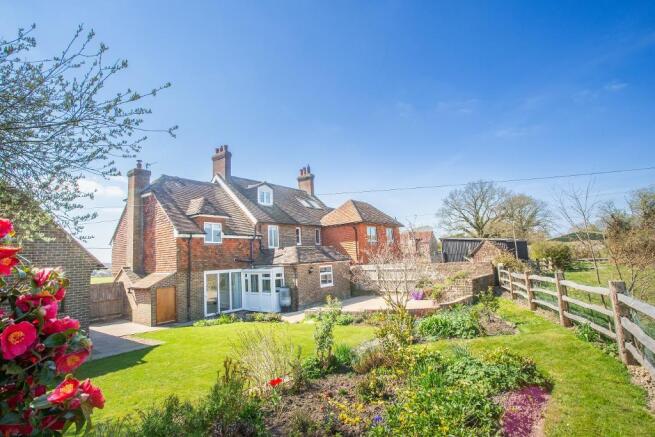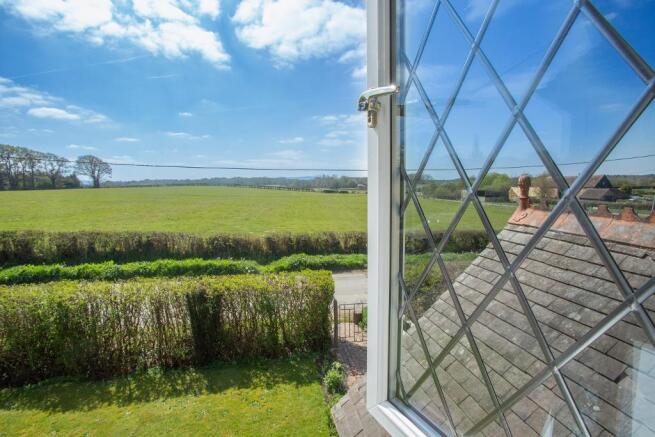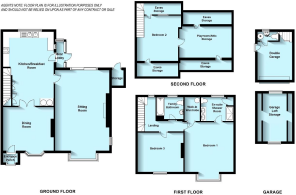
The Street, Chiddingly, East Sussex, BN8 6HT

- PROPERTY TYPE
Semi-Detached
- BEDROOMS
3
- BATHROOMS
2
- SIZE
Ask agent
- TENUREDescribes how you own a property. There are different types of tenure - freehold, leasehold, and commonhold.Read more about tenure in our glossary page.
Freehold
Key features
- NO CHAIN - NEWLY REFURBISHED
- Substantial Semi Detached House
- Detached Double Garage with PP
- P.P. for Annex
- Good sized garden
- Views over fields both front and back
- Sought After Village Location
- 3 Bedrooms and Converted Attic Room
- 2 Bathrooms
- Approx 1,800 sq ft/1.67 sq m
Description
Built in 1874 and then extended, this completely refurbished cottage is ready to move into with a new kitchen, quality bathroom fittings, carpets and flooring. In 2015 the wiring and plumbing was all updated and the integrity of the house is also in extremely good condition. A shared entrance porch leads into a small lobby which then goes through to the Dining Room. This room enjoys a lovely rural view and has double, glazed doors through to the large Kitchen and Breakfast Room. There is an expanse of new floor and wall units, space for a washing machine and dishwasher, double eye level oven, electric hob with extractor over, sink unit with a window overlooking the garden. In addition is an oil fired Aga and storage cupboards suitable for a tumble dryer and cloaks cupboard. Another lobby opens out to the rear garden and is generally used as the main entrance to the house. The Sitting Room is a really lovely large room with a double aspect enjoying views to the front and the rear across countryside and garden. Central to the room is a large brick fireplace with a substantial oak bressumer above and houses a wood burning stove.
On the First Floor a split landing has a window to the rear and stairs to the second floor. The Main Bedroom is suitable for a super king size bed which enjoys a view over the adjoining countryside. A walk in wardrobe is shelved and also houses the pressurised, hot water tank. The en suite shower room has twin basins with vanity drawers below and mirror above, a large walk in shower with rain head and hand shower, wc and deep airing cupboard. A second large double bedroom has a view to the front over fields. The family bathroom has a bath with over head shower and glass screen, washbasin set in a vanity unit with mirror above and wc. On the Second floor is a doorway into a double bedroom with dormer window and eaves storage. Off this room is an Attic Room which is fully plastered, newly decorated and with new carpet and exposed brick wall. It would be easy to install velux windows to make this an official room, subject to planning permission.
OUTSIDE: A Substantial brick DOUBLE GARAGE with electric door, sealed floor, that has planning permission granted to convert into an ANNEX; The garage has a window on the ground floor, along side this a wall could be installed to form a galley kitchen with a window at the far end. There is already a toilet and washbasin and the Oil fired boiler which provides the central heating for the house. A solid turned staircase goes up to the first floor which has a high pitched ceiling and large windows at either end and electric heaters. This has planning to install a bedroom and a shower room.
Brick pillars with a five bar gate give access to the brick driveway which provides parking for five cars. There is a level area of lawn and a mature mixed hedgerow. High close boarded fence with a gate leads through to a bin storage area where there is also a store with electric socket for a generator. The sandstone paving extends to a semi circular patio with an old retaining wall with a rockery and water feature to one side. The garden has been landscaped with drainage to provide well stocked flower beds, level lawn, secondary patio and mature flowering shrubs. The rear boundary is a chestnut post and rail fence which is dog proofed and allows the garden full view of the fields behind.
Services: Mains Services, Oil fired central heating. Tax Band E.
Chiddingly, is a very sought after, small rural, village surrounded by countryside with a local pub, village shop and primary school. The nearest village is Horam, 3.6 miles away with a Co-op, village shops, doctors, vets, cafes, golf, tennis and bowls club.
The larger towns of Heathfield and Hailsham both have good amenities and supermarkets and secondary schooling. The nearest main line stations are at Polegate and Uckfield, both about 8 miles distant with services to London.
Directions: From the centre of the village where the Six Bells pub is, keeping it on your left go through the village and before the right turning to Horam, the house is on the right hand side.
Agents Note: Please note that these details have been prepared as a general guide and do not form part of a contract. We have not carried out a detailed survey, nor tested the services, appliances and specific fittings. Room sizes are approximate and should not be relied upon. Any verbal statements or information given about this property, again, should not be relied on and should not form part of a contract or agreement to purchase.
- COUNCIL TAXA payment made to your local authority in order to pay for local services like schools, libraries, and refuse collection. The amount you pay depends on the value of the property.Read more about council Tax in our glossary page.
- Band: E
- PARKINGDetails of how and where vehicles can be parked, and any associated costs.Read more about parking in our glossary page.
- Yes
- GARDENA property has access to an outdoor space, which could be private or shared.
- Yes
- ACCESSIBILITYHow a property has been adapted to meet the needs of vulnerable or disabled individuals.Read more about accessibility in our glossary page.
- Ask agent
The Street, Chiddingly, East Sussex, BN8 6HT
Add an important place to see how long it'd take to get there from our property listings.
__mins driving to your place
Get an instant, personalised result:
- Show sellers you’re serious
- Secure viewings faster with agents
- No impact on your credit score
Your mortgage
Notes
Staying secure when looking for property
Ensure you're up to date with our latest advice on how to avoid fraud or scams when looking for property online.
Visit our security centre to find out moreDisclaimer - Property reference 700595. The information displayed about this property comprises a property advertisement. Rightmove.co.uk makes no warranty as to the accuracy or completeness of the advertisement or any linked or associated information, and Rightmove has no control over the content. This property advertisement does not constitute property particulars. The information is provided and maintained by Foresters, Heathfield. Please contact the selling agent or developer directly to obtain any information which may be available under the terms of The Energy Performance of Buildings (Certificates and Inspections) (England and Wales) Regulations 2007 or the Home Report if in relation to a residential property in Scotland.
*This is the average speed from the provider with the fastest broadband package available at this postcode. The average speed displayed is based on the download speeds of at least 50% of customers at peak time (8pm to 10pm). Fibre/cable services at the postcode are subject to availability and may differ between properties within a postcode. Speeds can be affected by a range of technical and environmental factors. The speed at the property may be lower than that listed above. You can check the estimated speed and confirm availability to a property prior to purchasing on the broadband provider's website. Providers may increase charges. The information is provided and maintained by Decision Technologies Limited. **This is indicative only and based on a 2-person household with multiple devices and simultaneous usage. Broadband performance is affected by multiple factors including number of occupants and devices, simultaneous usage, router range etc. For more information speak to your broadband provider.
Map data ©OpenStreetMap contributors.





