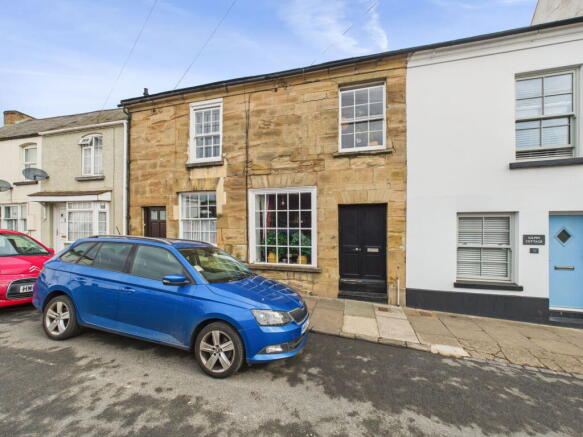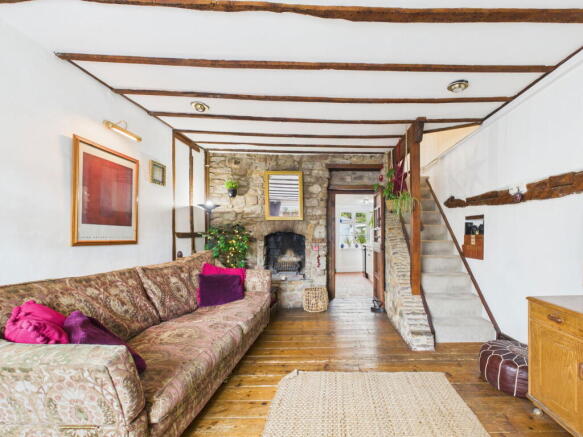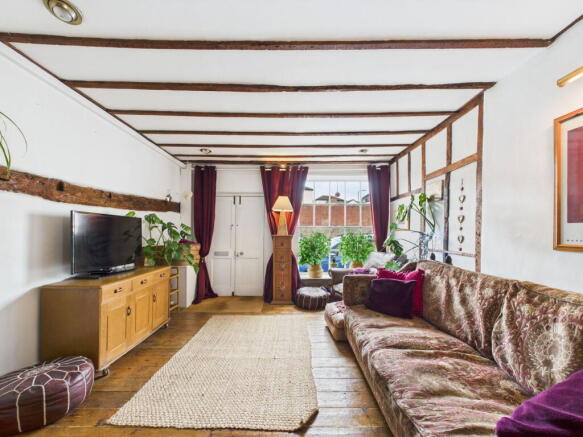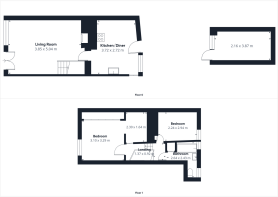
New Street, Ross-on-wye

- PROPERTY TYPE
Cottage
- BEDROOMS
2
- BATHROOMS
1
- SIZE
Ask agent
- TENUREDescribes how you own a property. There are different types of tenure - freehold, leasehold, and commonhold.Read more about tenure in our glossary page.
Freehold
Key features
- Two bedroom period property
- Grade II listed building
- Enclosed garden, outbuilding
- Situated on the popular "New Street" close to Ross-on-Wye centre
- Character features throughout
- Freehold, Council tax band B, EPC Rating N/A
Description
Bursting with charm and character, this delightful two-bedroom Grade II listed home is nestled on the ever-popular New Street, just a short stroll from the heart of Ross-on-Wye. Inside, the property offers a wonderfully spacious and homely feel, blending period features with comfortable living. To the rear, you’ll find an enclosed garden — a peaceful and private spot to relax — along with a versatile outbuilding, perfect as a hobby room, games room, or creative studio.
The pretty market town of Ross-on-Wye, with its picturesque river walks, offers an array of excellent shopping facilities and schools. The M50 motorway is easily accessible and provides excellent commuter links to the M5 giving good access to Birmingham and the North, Bristol and the South. The A40 leads to the M4 at Newport, giving good access to Cardiff and Wales.
Step inside and you’re welcomed into a truly atmospheric lounge. The exposed beams on the ceiling, the raw stone wall with a feature fireplace, and the aged wooden flooring all work together to create that cosy cottage feel. It’s a space where you can imagine yourself curled up with a good book or gathered with friends on the large vintage sofa. The stairs sweep up from the far side, framed with original timber and stone — a feature in its own right. This room is the heart of the home: soulful, snug, and full of character.
Tucked to the rear of the property, this kitchen-diner has a delightfully country-cottage vibe. The white open shelving, wooden worktops, and tiled flooring feel refreshingly simple and practical. The layout remains completely functional for everyday living. The dining space is well-defined and naturally sociable — you could see yourself enjoying morning coffee here or Sunday breakfasts with the sun spilling in through the rear windows. A door leads from here to the garden.
The landing cleverly links the upstairs spaces with a pleasant sense of flow, shaped with a gentle turn and some lovely period quirks in its architecture. It also helps amplify the sense of space upstairs, which is surprisingly generous for a home of this age.
The principal bedroom is effortlessly elegant, bathed in natural light that pours through the front-facing sash window and beautifully complements the crisp white colour palette. This soft, neutral backdrop creates an immediate sense of calm and refinement, while a deep red Persian-style rug anchors the space with a splash of rich, regal warmth. Mirrored wardrobes run along one wall, providing excellent storage while also enhancing the sense of space and light within the room. From this serene sanctuary, there’s a gentle outlook over the peaceful, tree-lined street—offering both charm and privacy. To one side, a wide opening leads seamlessly into a dressing area—currently fitted with additional wardrobes and a dressing table. This versatile space flows naturally from the principal suite, feeling very much like a continuation of the room itself. It could easily serve as a luxurious walk-in wardrobe, a private reading nook, or even be reimagined as a nursery or small child’s bedroom.
The second bedroom feels both charming and peaceful, ideal as a guest room, nursery, or creative space. The slightly sloped ceiling adds character while the rear-facing window brings in soft, ambient light.
The bathroom is fitted with a sleek white bath, complete with traditional chrome taps and a handheld shower attachment, all set against a stunning wall of deep green metro tiles. These rich, glossy tiles bring a sense of luxury and depth to the space, beautifully contrasting with the white bath and fixtures. Beneath your feet, classic black-and-white checkerboard flooring adds a timeless vintage touch, tying the room together with character and style.
Outside- Enclosed by charming whitewashed walls, the garden feels like a hidden courtyard retreat—private, characterful, and full of personality. A thoughtfully laid timber walkway, flanked by smooth pebbles, leads you down the centre of the space, drawing your eye towards a delightful outbuilding at the far end—perfect for use as a garden studio, potting shed, or a peaceful work-from-home spot. Either side of the path is beautifully dressed with an array of pots, planters, and raised beds brimming with flowers, herbs, and foliage, lending colour and life to the space. There’s a distinct cottage garden feel.
- COUNCIL TAXA payment made to your local authority in order to pay for local services like schools, libraries, and refuse collection. The amount you pay depends on the value of the property.Read more about council Tax in our glossary page.
- Band: B
- LISTED PROPERTYA property designated as being of architectural or historical interest, with additional obligations imposed upon the owner.Read more about listed properties in our glossary page.
- Listed
- PARKINGDetails of how and where vehicles can be parked, and any associated costs.Read more about parking in our glossary page.
- Ask agent
- GARDENA property has access to an outdoor space, which could be private or shared.
- Yes
- ACCESSIBILITYHow a property has been adapted to meet the needs of vulnerable or disabled individuals.Read more about accessibility in our glossary page.
- Ask agent
Energy performance certificate - ask agent
New Street, Ross-on-wye
Add an important place to see how long it'd take to get there from our property listings.
__mins driving to your place
Your mortgage
Notes
Staying secure when looking for property
Ensure you're up to date with our latest advice on how to avoid fraud or scams when looking for property online.
Visit our security centre to find out moreDisclaimer - Property reference S1281047. The information displayed about this property comprises a property advertisement. Rightmove.co.uk makes no warranty as to the accuracy or completeness of the advertisement or any linked or associated information, and Rightmove has no control over the content. This property advertisement does not constitute property particulars. The information is provided and maintained by Hattons Estate Agents, Forest of Dean. Please contact the selling agent or developer directly to obtain any information which may be available under the terms of The Energy Performance of Buildings (Certificates and Inspections) (England and Wales) Regulations 2007 or the Home Report if in relation to a residential property in Scotland.
*This is the average speed from the provider with the fastest broadband package available at this postcode. The average speed displayed is based on the download speeds of at least 50% of customers at peak time (8pm to 10pm). Fibre/cable services at the postcode are subject to availability and may differ between properties within a postcode. Speeds can be affected by a range of technical and environmental factors. The speed at the property may be lower than that listed above. You can check the estimated speed and confirm availability to a property prior to purchasing on the broadband provider's website. Providers may increase charges. The information is provided and maintained by Decision Technologies Limited. **This is indicative only and based on a 2-person household with multiple devices and simultaneous usage. Broadband performance is affected by multiple factors including number of occupants and devices, simultaneous usage, router range etc. For more information speak to your broadband provider.
Map data ©OpenStreetMap contributors.





