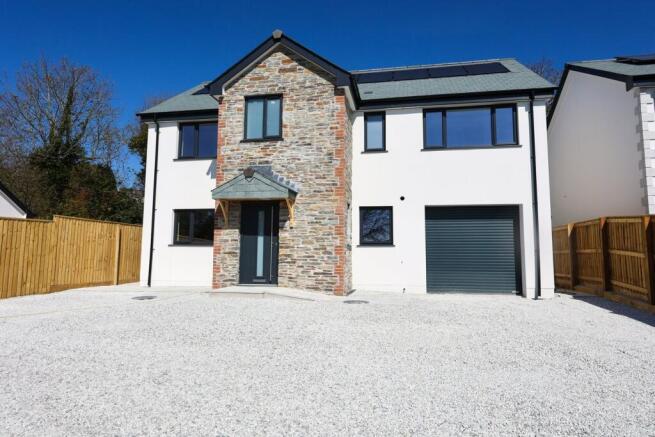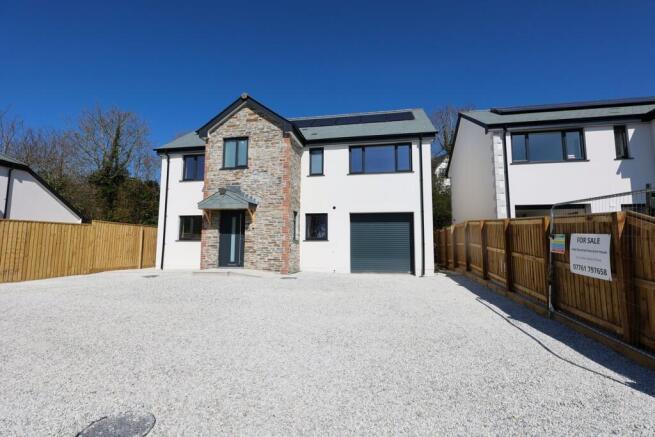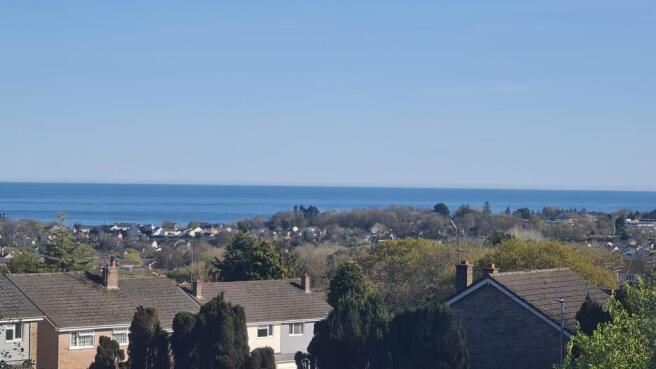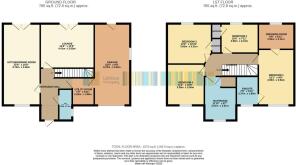Gidley Fields, St Austell , Cornwall, PL25

- PROPERTY TYPE
Detached
- BEDROOMS
4
- BATHROOMS
2
- SIZE
Ask agent
- TENUREDescribes how you own a property. There are different types of tenure - freehold, leasehold, and commonhold.Read more about tenure in our glossary page.
Freehold
Key features
- Coastal Views
- Exclusive cul de sac location
- Close to all amenities
- Air source heating
- Underfloor Heating
- Anticipated A EPC Rating
- 5 Parking spaces with Zappi 7KW charging point
- New Home with potential bespoke options
- Solar Panels ( 10KWH expandable battery )
Description
Introducing a brand-new, individually designed detached four-bedroom home, nearing completion and ready for occupancy within the next month. This outstanding property promises anticipated A-grade energy efficiency, thoughtfully crafted to combine modern luxury with sustainability. Situated in an exclusive close of just four homes, it offers a unique blend of privacy and prestige. The beautifully designed interior features a welcoming entrance hall, a cloakroom, a comfortable lounge, and a show-stopping fully-equipped kitchen/dining room. This space boasts premium Wren units, integrated appliances, and exquisite quartz worktops, with an exciting opportunity to personalise the colour and design if purchased prior to fitting. Add additional personal style through a choice of floor coverings, with an early purchase. The upper floor offers four well-proportioned bedrooms, including a luxurious main suite with its own dressing room and an elegant en-suite shower room. A stylish family bathroom completes the accommodation. Outside, the property offers generous parking for up to five vehicles and a raised rear garden, expertly prepared and levelled, ready for seeding—allowing you to create the perfect outdoor haven. The specifications elevate this home even further. Alongside high-quality fittings throughout, the property features highly insulated walls, ceilings, and floors. Enjoy the comfort of underfloor heating on the ground floor and energy-efficient aluminium radiators on the first floor. This efficient heating system is powered by a cutting-edge Samsung air source heat pump, complemented by recessed photovoltaic solar panels and a 10kWh battery pack, which is expandable for even greater energy savings. This remarkable home combines contemporary elegance with exceptional energy efficiency—don't miss your chance to make it yours!
Agent's Note **Internal photographs are from a similar designed property for illustrative purposes only**
Entrance Hall
Step through the composite door into a welcoming reception hall area. The cloakroom is equipped with a low-level W.C. and a sleek wash hand basin. A striking oak and glass staircase adds a touch of elegance, leading to a generously proportioned landing.
Kitchen/Dining Room
Featuring a window to the front and French doors to the rear, this space will be fitted with a premium selection of Wren kitchen units. The kitchen includes built-in appliances such as a double oven, induction hob with extractor above, integrated dishwasher. These are complemented by a luxurious quartz work surface with matching upstand, all illuminated by stylish low-voltage lighting. Act now to personalise this beautiful space, prior to fitting.
Lounge
4.41m x 3.649m (14' 6" x 12' 0") Featuring elegant French doors opening out to the rear garden, this space is perfectly designed to embrace indoor-outdoor living. Modern wall and pendant lighting enhance the ambiance.
Utility Room
1.8m x 1.94m (5' 11" x 6' 4") Featuring a window to the front, this utility space offers a practical worktop with dedicated plumbing and room for a washing machine and tumble dryer. A convenient door leads directly into the integral garage, ensuring functionality and seamless access.
Integral Garage
Featuring a remote-controlled roller electric door for effortless access, a window to the side allowing natural light, and a convenient door leading to the rear garden, this versatile space offers both practicality and potential. With its layout, it could easily be transformed into additional living accommodation if desired, providing flexibility to suit your lifestyle.
Landing
An attractive glass and oak balustrade enhances the staircase, leading elegantly to the bedrooms and family bathroom.
Bedroom 1
4.530m x 3.048m (14' 10" x 10' 0") Boasting a large front-facing window that bathes the room in natural light while offering stunning views of the coastline. Enhanced by sleek modern low-voltage lighting, the space flows seamlessly to a dressing room measuring 3.047m x 2.08m (10' 0" x 6' 10"), and further opens to an ensuite shower room.
En Suite Shower Room
1.95m x 1.83m (6' 5" x 6' 0") Featuring a window to the front, this room will be fitted with a stylish three-piece suite, thoughtfully designed to balance comfort and practicality.
Bedroom 2
3.06m x 2.4m (10' 0" x 7' 10") Featuring a built-in 1200mm wardrobe for added convenience and a window to the rear.
Bedroom 3
3.313m x 3.64m (10' 10" x 11' 11") Featuring a rear-facing window and a built-in 1200mm wardrobe that blends style with practical storage solutions.
Bedroom 4
3.06m x 3.3m (10' 0" x 10' 10") With window positioned at the front of the property,offering open views stretching towards the coastline.
Bathroom
3.56m x 2.6m (11' 8" x 8' 6") A spacious main bathroom showcasing a sleek three-piece suite, which includes a luxurious panelled spa bath, a low-level W.C., and a wash hand basin. A window to the front fills the space with natural light, and an airing cupboard provides practical storage for linens and towels
Outside
To the front of the property there is a large gravelled driveway providing parking for up to five cars with a Zappi 7KW car charger. There is access either side of the property leading to the secure gated rear garden which is slightly raised and will be left ready for seeding.
Brochures
Brochure 1Brochure 2- COUNCIL TAXA payment made to your local authority in order to pay for local services like schools, libraries, and refuse collection. The amount you pay depends on the value of the property.Read more about council Tax in our glossary page.
- Band: TBC
- PARKINGDetails of how and where vehicles can be parked, and any associated costs.Read more about parking in our glossary page.
- Yes
- GARDENA property has access to an outdoor space, which could be private or shared.
- Yes
- ACCESSIBILITYHow a property has been adapted to meet the needs of vulnerable or disabled individuals.Read more about accessibility in our glossary page.
- Ask agent
Energy performance certificate - ask agent
Gidley Fields, St Austell , Cornwall, PL25
Add an important place to see how long it'd take to get there from our property listings.
__mins driving to your place
Your mortgage
Notes
Staying secure when looking for property
Ensure you're up to date with our latest advice on how to avoid fraud or scams when looking for property online.
Visit our security centre to find out moreDisclaimer - Property reference 28954663. The information displayed about this property comprises a property advertisement. Rightmove.co.uk makes no warranty as to the accuracy or completeness of the advertisement or any linked or associated information, and Rightmove has no control over the content. This property advertisement does not constitute property particulars. The information is provided and maintained by Liddicoat & Company, St Austell. Please contact the selling agent or developer directly to obtain any information which may be available under the terms of The Energy Performance of Buildings (Certificates and Inspections) (England and Wales) Regulations 2007 or the Home Report if in relation to a residential property in Scotland.
*This is the average speed from the provider with the fastest broadband package available at this postcode. The average speed displayed is based on the download speeds of at least 50% of customers at peak time (8pm to 10pm). Fibre/cable services at the postcode are subject to availability and may differ between properties within a postcode. Speeds can be affected by a range of technical and environmental factors. The speed at the property may be lower than that listed above. You can check the estimated speed and confirm availability to a property prior to purchasing on the broadband provider's website. Providers may increase charges. The information is provided and maintained by Decision Technologies Limited. **This is indicative only and based on a 2-person household with multiple devices and simultaneous usage. Broadband performance is affected by multiple factors including number of occupants and devices, simultaneous usage, router range etc. For more information speak to your broadband provider.
Map data ©OpenStreetMap contributors.







