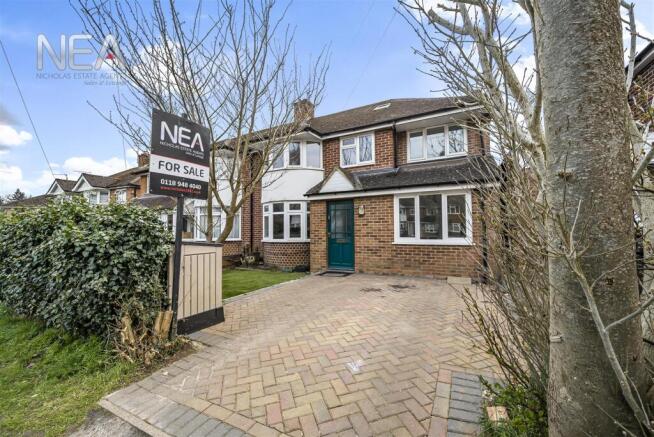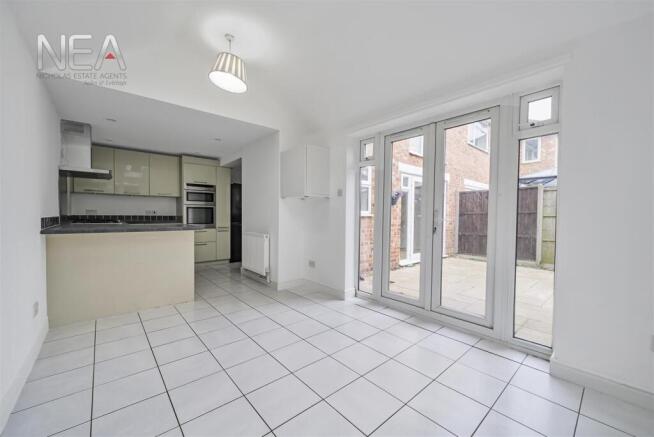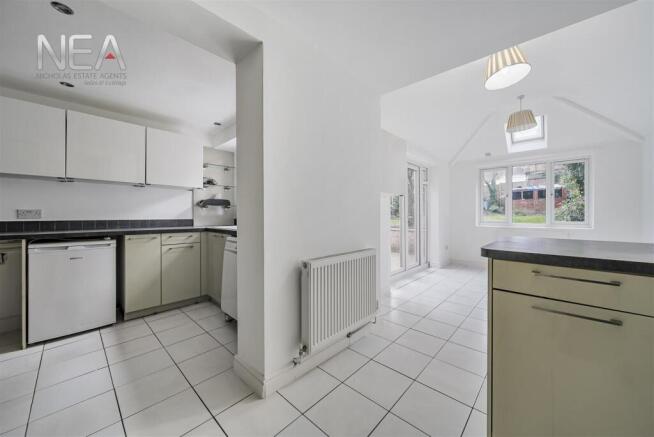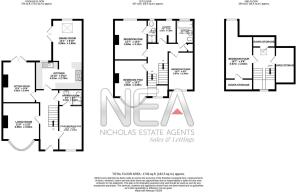Hemdean Road, Caversham, Reading
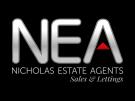
Letting details
- Let available date:
- Now
- Deposit:
- £2,596A deposit provides security for a landlord against damage, or unpaid rent by a tenant.Read more about deposit in our glossary page.
- Min. Tenancy:
- Ask agent How long the landlord offers to let the property for.Read more about tenancy length in our glossary page.
- Let type:
- Long term
- Furnish type:
- Unfurnished
- Council Tax:
- Ask agent
- PROPERTY TYPE
House
- BEDROOMS
5
- BATHROOMS
2
- SIZE
1,540 sq ft
143 sq m
Key features
- NEA Lettings
- Caversham
- Unfurnished
- Five bedrooms
- Three bathrooms
- Enclosed rear garden
- Driveway parking
- Council tax band C
- EPC rating C
- Available 23rd April
Description
DISCLAIMER: These particulars are a general guide only, they do not form part of any contract. Video content and other marketing material shown are believed to be an accurate and fair representation of the property at the time the particulars were created. Please ensure you have made all investigations, and you are satisfied before you offer
Living Room - 4.27m x 3.35m (14 x 11) - A spacious living room with an impressive bay window, smart wooden style flooring and a gas fire place.
Dining Room - 3.81m x 3.05m (12'6 x 10) - A well dressed dining area, separate from the kitchen comprising a wooden style flooring with patio doors leading through to the patio area. The walls are painted a stylish grey and the chimney breast covering a statement wallpaper.
Kitchen - 4.75m x 2.69m (15'7 x 8'10) - A fashionable L shaped kitchen with stylish kitchen cabinets and the extension which can house a six seater dining room table. Patio doors leading onto the garden which allows lots of light to flood through, a wonderful open planned family dining area creating the perfect room for entertaining and socialising. All white goods are included and the floor is tiled.
Master With En Suite - 3.84m x 3.12m (12'7 x 10'3) - A good sized carpeted master bedroom with a large window allowing great views of the garden, situated at the rear of the property. The master bedroom benefits from an en suite including WC, basin and shower unit.
Bedroom Two - 4.57m x 3.12m (15' x 10'3) - Bedroom two comprises of an additional space that can be used as a walk in wardrobe, has an imposing bay window, is carpeted and is a great space to potentially house a large king sized bed and additional furniture if you so wish. Bedroom two is situated at the front of the property.
Bedroom Three - 3.66m x 2.44m (12' x 8') - Bedroom three which is also a double bedroom benefits from views of the front of the property, is carpeted and has ample space for large bedroom furniture.
Bedroom Four - 5.56m x 2.62m (18'3 x 8'7) - Situated on the second floor and off the large top floor landing this room benefits from more privacy than the rest. The room is carpeted and makes use of the eaves for lots of storage. A large window, again from floor to ceiling gives great views of caversham roof tops.
Bedroom Five / Study - 4.27m x 2.06m (14' x 6'9) - Immediately to the left as you walk into the entrance hallway. This room was once the garage which has been converted into the fifth bedroom or can be used as a study / office. Wooden floors, a window facing the front of the property and a statement dark coloured wall adding a stylish and comfortable feel.
Garden - A two tiered garden : patio, stairs leading onto the grass and a shed for storage at the rear.
Downstairs Wc - A modern and smart tiled WC with a basin and corner shower unit.
First Floor Landing - The comfortable and spacious landing which is carpeted and leads to all the rooms on the first floor including a separate utility room which is conveniently situated and separate from the kitchen.
Second Floor Landing - A sizable carpeted landing benefiting from lots of eaves for additional storage. There is enough room for a desk and to make this area into a small office. A sky light adds to extra light in this space.
Family Bathroom - A modern three piece family bathroom which is tiled in light colours. The room is light, bright and airy. There is a window which looks onto the rear garden.
Garden Patio - A tiered garden which consists of a patio, a grass area and the one retaining wall which forms two levels to the garden creating a more usable space. There is a shed for storage at the back and the garden is enclosed.
Brochures
Hemdean Road, Caversham, ReadingBrochure- COUNCIL TAXA payment made to your local authority in order to pay for local services like schools, libraries, and refuse collection. The amount you pay depends on the value of the property.Read more about council Tax in our glossary page.
- Band: E
- PARKINGDetails of how and where vehicles can be parked, and any associated costs.Read more about parking in our glossary page.
- Yes
- GARDENA property has access to an outdoor space, which could be private or shared.
- Yes
- ACCESSIBILITYHow a property has been adapted to meet the needs of vulnerable or disabled individuals.Read more about accessibility in our glossary page.
- Ask agent
Hemdean Road, Caversham, Reading
Add an important place to see how long it'd take to get there from our property listings.
__mins driving to your place
Notes
Staying secure when looking for property
Ensure you're up to date with our latest advice on how to avoid fraud or scams when looking for property online.
Visit our security centre to find out moreDisclaimer - Property reference 33822247. The information displayed about this property comprises a property advertisement. Rightmove.co.uk makes no warranty as to the accuracy or completeness of the advertisement or any linked or associated information, and Rightmove has no control over the content. This property advertisement does not constitute property particulars. The information is provided and maintained by NEA Lettings, Reading. Please contact the selling agent or developer directly to obtain any information which may be available under the terms of The Energy Performance of Buildings (Certificates and Inspections) (England and Wales) Regulations 2007 or the Home Report if in relation to a residential property in Scotland.
*This is the average speed from the provider with the fastest broadband package available at this postcode. The average speed displayed is based on the download speeds of at least 50% of customers at peak time (8pm to 10pm). Fibre/cable services at the postcode are subject to availability and may differ between properties within a postcode. Speeds can be affected by a range of technical and environmental factors. The speed at the property may be lower than that listed above. You can check the estimated speed and confirm availability to a property prior to purchasing on the broadband provider's website. Providers may increase charges. The information is provided and maintained by Decision Technologies Limited. **This is indicative only and based on a 2-person household with multiple devices and simultaneous usage. Broadband performance is affected by multiple factors including number of occupants and devices, simultaneous usage, router range etc. For more information speak to your broadband provider.
Map data ©OpenStreetMap contributors.
