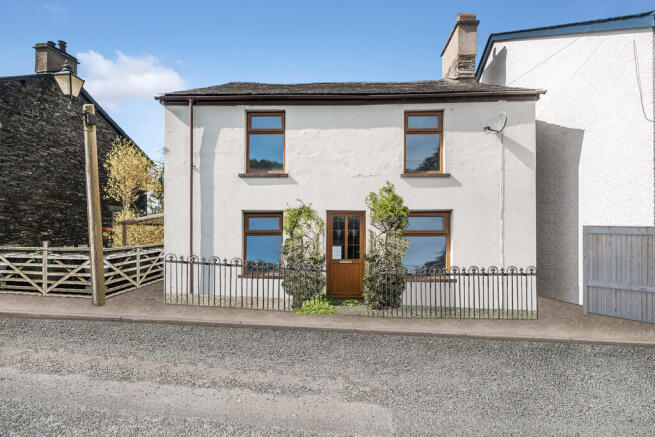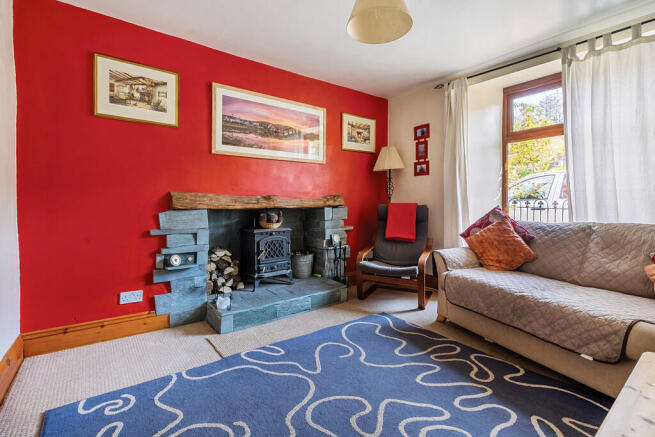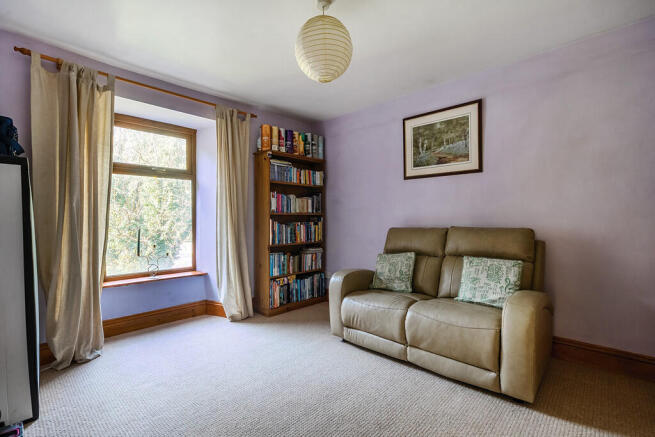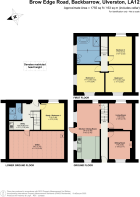1 Vale View, Brow Edge Road, Backbarrow, Nr Ulverston, Cumbria, LA12 8PW

- PROPERTY TYPE
Semi-Detached
- BEDROOMS
4
- BATHROOMS
2
- SIZE
Ask agent
- TENUREDescribes how you own a property. There are different types of tenure - freehold, leasehold, and commonhold.Read more about tenure in our glossary page.
Freehold
Key features
- Popular Village Location
- 4 Bedroom Semi Detached House
- 2 Reception Rooms
- Oil central heating
- Family Bathroom and Shower Room
- Good sized Kitchen Diner
- Workshop
- Garden and Patio area
- Off Road Parking
- Superfast Broadband
Description
From the Entrance Hall stairs lead down to the Lower Ground Floor into the Utility Area with wall cupboards for extra storage. Door to Office/Hobbies Room/Bedroom with views into the rear Garden. Shower Room with Electric shower, WC and hand basin. Finally on this floor is the Cellar/Workshop which is full width with power and light and houses the oil central heating boiler.
To the First Floor you will find 3 double Bedrooms, each offering there own unique views of the surrounding landscape. The generously sized 4 piece family Bathroom comprises bath, double shower, wash hand basin and WC. The loft hatch is located on the Landing which offers further storage.
Outside, the rear Garden offers a level lawn and 2 paved Patio Areas for al fresco dining. The property also benefits from off-road Parking space.
Contact us today to arrange a viewing and experience the charm of 1 Vale View for yourself.
Location 1 Vale View is situated in the picturesque village of Backbarrow with popular Whitewater Hotel and Spa, Doctors Surgery and Junior School. Just minutes away from the foot of Lake Windermere and just a short drive from the bustling market town of Ulverston, offering a range of amenities including independent shops, supermarkets, restaurants, and schools. The M6 motorway is approx 20 minutes away.
To reach the property from Newby Bridge, follow the road in the direction of Ulverston/Barrow for approx 1 mile. Take the first left into Brow Edge Road and 1 Vale View is approx 100 yards on the right hand side.
Accommodation (with approximate measurements)
Ground Floor
Entrance Hall
Sitting Room (with fire) 11' 8" x 10' 5" (3.56m x 3.18m)
Living Room 11' 8" x 10' 6" (3.56m x 3.2m)
Kitchen Diner 24' 10" x 10' 2" (7.57m x 3.1m)
Side Porch
First Floor
Bedroom 1 11' 11" max x 11' 7" (3.63m maxx 3.53m)
Bedroom 2 11' 11" max x 11' 7" (3.63m max x 3.53m)
Bedroom 3 11' 10" x 10' 7" (3.61m x 3.23m)
Bathroom
Lower Ground Floor
Utility Area 13' 5" x 3' 10" (4.09m x 1.19m)
Study/Hobbies Room/Bedroom 4 11' 4" x 10' 2" (3.45m x 3.1m)
Shower Room
Cellar/Workshop 24' 1" x 11' 10" (7.34m x 3.61m) with limited head height
Services: Mains water, electricity and drainage. Oil central heating to radiators.
Tenure: Freehold. Vacant possession upon completion.
Rights of Access: No.1 & No.2 Vale View both have access rights around the property.
Council Tax: Band D - Westmorland and Furness Council.
Viewings: Strictly by appointment with Hackney & Leigh.
Energy Performance Certificate:
Rental Potential: If you were to purchase this property for residential lettings we estimate it has the potential to achieve between £1000 - £1100 per calendar month. For further information and our terms and conditions please contact the Office.
Anti-Money Laundering Regulations (AML): Please note that when an offer is accepted on a property, we must follow government legislation and carry out identification checks on all buyers under the Anti-Money Laundering Regulations (AML). We use a specialist third-party company to carry out these checks at a charge of £42.67 (inc. VAT) per individual or £36.19 (incl. vat) per individual, if more than one person is involved in the purchase (provided all individuals pay in one transaction). The charge is non-refundable, and you will be unable to proceed with the purchase of the property until these checks have been completed. In the event the property is being purchased in the name of a company, the charge will be £120 (incl. vat).
Disclaimer: All permits to view and particulars are issued on the understanding that negotiations are conducted through the agency of Messrs. Hackney & Leigh Ltd. Properties for sale by private treaty are offered subject to contract. No responsibility can be accepted for any loss or expense incurred in viewing or in the event of a property being sold, let, or withdrawn. Please contact us to confirm availability prior to travel. These particulars have been prepared for the guidance of intending buyers. No guarantee of their accuracy is given, nor do they form part of a contract. *Broadband speeds estimated and checked by on 02.04.2025.
Brochures
Brochure- COUNCIL TAXA payment made to your local authority in order to pay for local services like schools, libraries, and refuse collection. The amount you pay depends on the value of the property.Read more about council Tax in our glossary page.
- Band: D
- PARKINGDetails of how and where vehicles can be parked, and any associated costs.Read more about parking in our glossary page.
- Off street
- GARDENA property has access to an outdoor space, which could be private or shared.
- Yes
- ACCESSIBILITYHow a property has been adapted to meet the needs of vulnerable or disabled individuals.Read more about accessibility in our glossary page.
- Ask agent
1 Vale View, Brow Edge Road, Backbarrow, Nr Ulverston, Cumbria, LA12 8PW
Add an important place to see how long it'd take to get there from our property listings.
__mins driving to your place



Your mortgage
Notes
Staying secure when looking for property
Ensure you're up to date with our latest advice on how to avoid fraud or scams when looking for property online.
Visit our security centre to find out moreDisclaimer - Property reference 100251033708. The information displayed about this property comprises a property advertisement. Rightmove.co.uk makes no warranty as to the accuracy or completeness of the advertisement or any linked or associated information, and Rightmove has no control over the content. This property advertisement does not constitute property particulars. The information is provided and maintained by Hackney & Leigh, Grange Over Sands. Please contact the selling agent or developer directly to obtain any information which may be available under the terms of The Energy Performance of Buildings (Certificates and Inspections) (England and Wales) Regulations 2007 or the Home Report if in relation to a residential property in Scotland.
*This is the average speed from the provider with the fastest broadband package available at this postcode. The average speed displayed is based on the download speeds of at least 50% of customers at peak time (8pm to 10pm). Fibre/cable services at the postcode are subject to availability and may differ between properties within a postcode. Speeds can be affected by a range of technical and environmental factors. The speed at the property may be lower than that listed above. You can check the estimated speed and confirm availability to a property prior to purchasing on the broadband provider's website. Providers may increase charges. The information is provided and maintained by Decision Technologies Limited. **This is indicative only and based on a 2-person household with multiple devices and simultaneous usage. Broadband performance is affected by multiple factors including number of occupants and devices, simultaneous usage, router range etc. For more information speak to your broadband provider.
Map data ©OpenStreetMap contributors.




