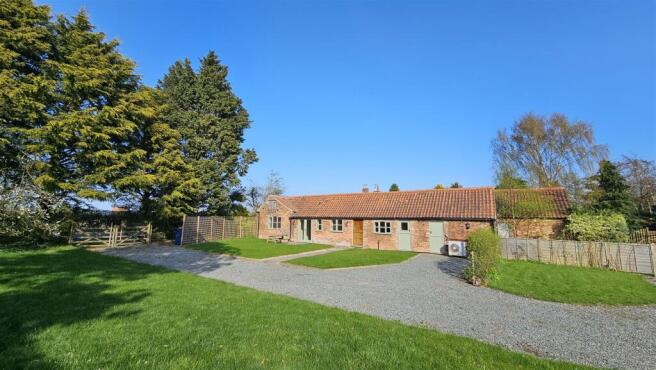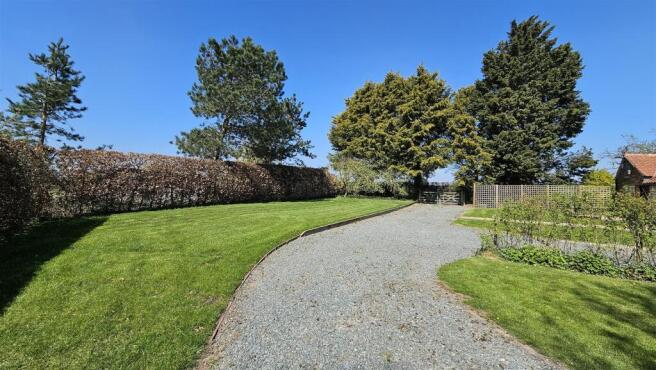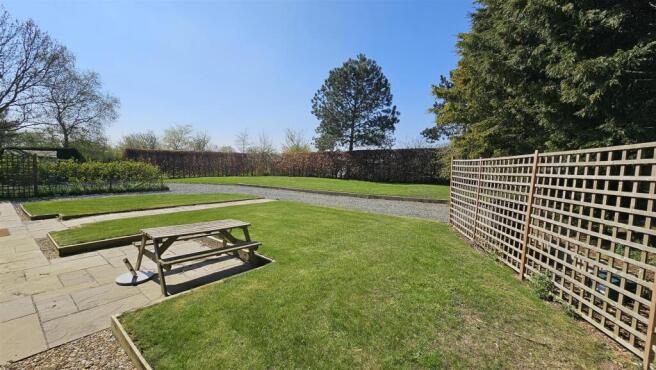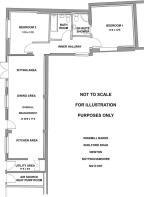
Shelford Road, Newton

- PROPERTY TYPE
Barn Conversion
- BEDROOMS
2
- BATHROOMS
2
- SIZE
Ask agent
- TENUREDescribes how you own a property. There are different types of tenure - freehold, leasehold, and commonhold.Read more about tenure in our glossary page.
Freehold
Description
For the buyer who wishes to swap the sound of sirens and city bustle for the idyll of birdsong, farming activities and a bucolic lifestyle... and all within only a two minute drive of the many facilities within Bingham and its Market Place.
With two reception areas and two double bedrooms (the main with an en-suite shower room), this will surely appeal to all those who require space, space and more space, with the obvious benefits of a utility area and a separate room which is the location of the air source heat pump... that provides both the hot water and the underfloor heating to the flooring areas throughout the 81 square metres (871 sq.ft.) of accommodation.
Recently converted, this is ideal for those who value the quieter life, with fabulous and immediate access to the countryside but like having the amenities of Bingham and East Bridgford within a five minute drive. Reclaimed doors and storage cupboards have been fitted with a nod to a bygone age.
Due to its young age and the recent conversion, the new title documents, with confirmed new boundaries, will be created by the Vendors' Solicitors and will be enacted upon the completion of the contracts. We confirm that the property and the gardens are Freehold.
The Market Town of Bingham provides a wonderful range of shops and a regular bus service to Nottingham. Bingham enjoys a wide range of supermarkets (Lidl, Aldi, Sainsburys & Co-op) and independent shops, eateries, coffee house, public houses with a market held every Thursday. There is also a medical centre, pharmacies, dentists, leisure centre and a library. Should a shopping trip to the larger towns be the ‘order of the day’ Bingham also has direct rail links to Nottingham and Grantham and bus routes to Nottingham and the surrounding villages.
Only 3 miles away is the centre of Radcliffe on Trent, which is a popular residential village located approximately 6 miles from Nottingham. The village has a wide selection of local shops, pubs, restaurants and amenities along with Primary and Secondary Schools. Road networks are easily accessed from the A52 to the A46 and A1 to Newark and Grantham where there is a train link to London in approximately 71 minutes. The popular village is situated on the south bank and cliff overlooking the River Trent, from which the village derives part of its name. Nearby places are Shelford, East Bridgford and Holme Pierrepont.
The village has a wealth of amenities including a good range of shops, doctors surgery, dentists, schooling for all ages, restaurants and public houses, Radcliffe on Trent Golf Club and a Bowls Club.
The Vale of Belvoir is an area of natural beauty on the borders of Leicestershire, Lincolnshire and Nottingham and is home to the impressive Belvoir Castle and Estate, which holds a wonderful range of events throughout the year.
If this fits your list of requirements, then arrange your viewing now to avoid missing out - .
Hardwood entrance door into the
Open Plan Living / Dining Kitchen - 9.14m x 3.35m (30'0 x 11'0) - with underfloor heating throughout. Wall lights and double glazed windows. Double doors leading onto the seating areas of the extensive gardens
Kitchen Area - with two L shapes to the tiled work surface with drawers and cupboards under. Electric cooker with extractor hood over. Tiled splash backs. Sink unit with mixer tap. Double glazed window. Ceramic tiled flooring. Plumbing for a dishwasher. Wall mounted cupboard units. Further worktop with cupboards under.
Utility Room - 3.35m x 1.52m (11'0 x 5'0) - Plumbing for an automatic washing machine. Space for dryer and fridge freezer. Double glazed door to the front. Built-in double cupboard.
Inner Hallway - with underfloor heating and rooms to
Bedroom 1 - 3.96m x 3.89m (13'0 x 12'9) - with underfloor heating and a double glazed window. Loft access.
En-Suite Shower Room - with a three piece suite with a reclaimed and built-in storage cupboard. Vinyl flooring.
Bedroom 2 - 3.96m x 3.66m (13'0 x 12'0) - with underfloor heating and a double glazed window.
Bathroom - with a three piece suite with a reclaimed and built-in storage cupboard. Vinyl flooring.
Outside - Access - Access is obatined by double gates from Shelford Road and lead onto the private and gravelled driveway. Plenty of parking and turning space enable room for visitors and both safe and easy access to and from the site.
The door to the far right of the property accesses the Pump Room with all of the pipes, thermostats and connectors of the air source heat pump... that provides both the hot water and the underfloor heating to all flooring areas throughout the 81 square metres (871 sq.ft.) of accommodation.
Outside - Gardens - The gardens are mainly laid to lawn and bordered with mature hedging and shrubs with feature trees providing ample colour and texture. The privacy to the gardens is the main feature with plenty of sunshine flooding the area from dawn until dusk. The garden shed will be included within the sale.
Brochures
Shelford Road, NewtonBrochure- COUNCIL TAXA payment made to your local authority in order to pay for local services like schools, libraries, and refuse collection. The amount you pay depends on the value of the property.Read more about council Tax in our glossary page.
- Band: E
- PARKINGDetails of how and where vehicles can be parked, and any associated costs.Read more about parking in our glossary page.
- Yes
- GARDENA property has access to an outdoor space, which could be private or shared.
- Yes
- ACCESSIBILITYHow a property has been adapted to meet the needs of vulnerable or disabled individuals.Read more about accessibility in our glossary page.
- Ask agent
Shelford Road, Newton
Add an important place to see how long it'd take to get there from our property listings.
__mins driving to your place
Your mortgage
Notes
Staying secure when looking for property
Ensure you're up to date with our latest advice on how to avoid fraud or scams when looking for property online.
Visit our security centre to find out moreDisclaimer - Property reference 33822285. The information displayed about this property comprises a property advertisement. Rightmove.co.uk makes no warranty as to the accuracy or completeness of the advertisement or any linked or associated information, and Rightmove has no control over the content. This property advertisement does not constitute property particulars. The information is provided and maintained by HAMMOND Property Services, Bingham. Please contact the selling agent or developer directly to obtain any information which may be available under the terms of The Energy Performance of Buildings (Certificates and Inspections) (England and Wales) Regulations 2007 or the Home Report if in relation to a residential property in Scotland.
*This is the average speed from the provider with the fastest broadband package available at this postcode. The average speed displayed is based on the download speeds of at least 50% of customers at peak time (8pm to 10pm). Fibre/cable services at the postcode are subject to availability and may differ between properties within a postcode. Speeds can be affected by a range of technical and environmental factors. The speed at the property may be lower than that listed above. You can check the estimated speed and confirm availability to a property prior to purchasing on the broadband provider's website. Providers may increase charges. The information is provided and maintained by Decision Technologies Limited. **This is indicative only and based on a 2-person household with multiple devices and simultaneous usage. Broadband performance is affected by multiple factors including number of occupants and devices, simultaneous usage, router range etc. For more information speak to your broadband provider.
Map data ©OpenStreetMap contributors.






