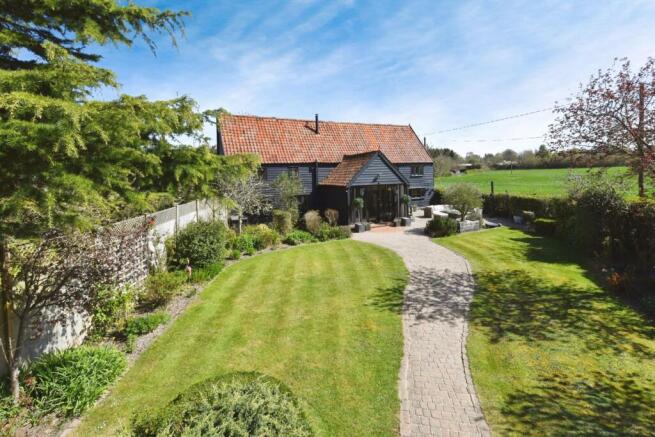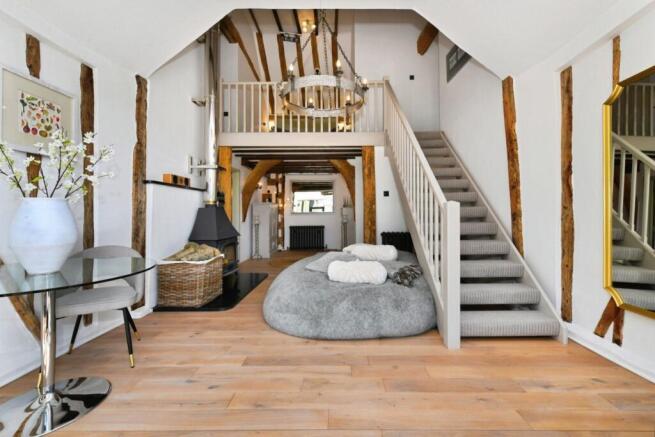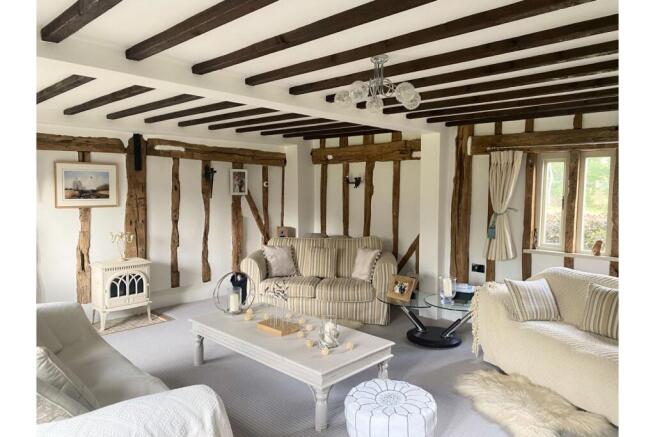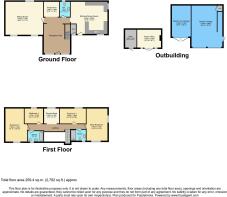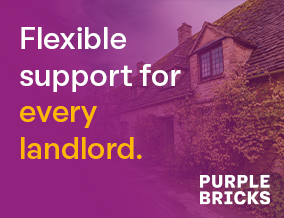
Mary Lane, Hundon Village, Sudbury, CO10

- PROPERTY TYPE
Barn Conversion
- BEDROOMS
4
- BATHROOMS
3
- SIZE
Ask agent
- TENUREDescribes how you own a property. There are different types of tenure - freehold, leasehold, and commonhold.Read more about tenure in our glossary page.
Freehold
Key features
- Four Bedroom Converted Barn
- Idyllic Tranquil Position
- High Specification Home
- Flawlessly Presented Throughout
- Stunning Countryside Views
- Beautifully Presented Garden
- A Spacious Terrace Area
- Driveway And Three Bay Garage
- Large Fully Air-Conditioned Garden Office
- Less Than 20 Miles From Cambridge
Description
A superb detached barn conversion located in a popular village of Hundon. The property has been renovated to the highest of standards, to create a stylish, spacious, light and comfortable home. It offers immaculately presented living accommodation, whilst being set within mature landscaped gardens. The property occupies a rural position with exceptional countryside views.
Flawlessly presented throughout enjoying an impeccable blend of original character and modern convenience with standout features such as exposed original beams, solid oak flooring and vaulted ceilings with feature wood burner centrally positioned within the barn.
The property has been tastefully renovated throughout by the current owners including the addition of a studio/home garden office with storage room , fully air conditioned and light oak flooring, 2 bay enclosed kart lodge and the addition of a third garage suitable for a sports car or home gym with finished flooring in white porcelain tiles and downlighting.
Clare Barn is also available without a chain above.
Ground Floor
Entering into the hugely impressive entrance hall with vaulted ceiling and wood burning stove with exposed stainless steel flu sitting on a granite slab. Solid oak flooring and a full glazed window/door to front aspect flooding the space with natural light leading to the picturesque garden. Open to the study area with a door leading to the spacious sitting room with double glazed windows to both front and rear aspects complete with small gas stove and charming traditional beams.
The kitchen/dining room is stylishly fitted with units and drawers , granite worktops and an inset sink and drainer plus a stunning Rangemaster oven, Integrated appliances and ample dining space complete with large porcelain floor tiles and underfloor heating. The kitchen also offers an integrated water softener and Zip boiling tap offering instant boiling and 5° chilled filtered water on demand. The space enjoys stunning countryside and garden views which make the space light and bright throughout.
Downstairs convenience complete with WC , basin and fitted storage for household utilities.
First Floor
Open tread stairs rising to a galleried landing enjoying a cinema seating area with drop-down screen and Sony projector system & full surround sound. The master bedroom enjoys a vaulted ceiling with windows to both sides, countryside views and front garden aspect. The second bedroom is similar in size and also enjoys a vaulted ceiling with built in wardrobe and window to front aspect. The two remaining bedrooms also vaulted are both double in size with windows to rear aspect.
One of the rear bedrooms benefits from extensive in built wardrobe and storage.
The bathroom is extensively tiled with Carrera Italian marble and is presented with a freestanding Victoria and Albert bath, vanity sink unit and Lefroy Brooks taps , WC and heated towel rail.
The master bedroom shower room enjoys a double sized walk in shower, wash hand basin, WC and heated towel rail , Lefroy Brooks taps tiled with solid cappuccino marble and underfloor heating.
Outside
The property enjoys a gavelled driveway , parking for several vehicles as well as a three-bay garage with integrated work-bench and tool storage.
Attached to the garage is a home office/studio which is extremely versatile and perfect for home working. The south-westerly facing garden is idyllically tranquil with a wonderful selection of established shrubs, hedging and plants throughout. The paved pathway joins the terrace to the rest of the garden which boasts integrated lighting and a sound system as well as full WiFi coverage.
There is a convenient outside hot water tap.
Location
Hundon is a small popular village with a strong community and amenities including a pub, primary school, village shop and Church. Nearby Clare (about 3 miles) offers further local facilities including various shops, pubs, a school and doctor’s surgery. There is good access for Bury St Edmunds, Haverhill, Cambridge and Newmarket – the home of British horseracing.
- Cambridge - approx. 19 miles.
- Bury St Edmunds - approx. 13 miles.
- Clare - approx. 3 miles.
General Information
The property boasts high-speed internet fibre broadband to the premises with 1000 meg throughout.
Integrated CCTV system (internal & external)
Zoneable sound system inside and outside with mobile phone control.
Loft storage space above the 2 bay kart lodge.
The Home garden office is fully insulated , double glazed and air-conditioned. It also benefits from a lockable side storage room & 1000 meg Internet connection and is also fully burglar alarmed.
Garden lighting package , flower bed up-lighters and festoon lights (mobile phone controlled)
Security alarm system throughout (House, Garages and Office)
Local Area
Great local private schools in area including:
Barnardiston
Stoke College
The Purse
Orwell park
OBH (old Buckingham Hall)
Homewood house
Framingham College
Property Description Disclaimer
This is a general description of the property only, and is not intended to constitute part of an offer or contract. It has been verified by the seller(s), unless marked as 'draft'. Purplebricks conducts some valuations online and some of our customers prepare their own property descriptions, so if you decide to proceed with a viewing or an offer, please note this information may have been provided solely by the vendor, and we may not have been able to visit the property to confirm it. If you require clarification on any point then please contact us, especially if you’re traveling some distance to view. All information should be checked by your solicitor prior to exchange of contracts.
Successful buyers will be required to complete anti-money laundering and proof of funds checks. Our partner, Lifetime Legal Limited, will carry out the initial checks on our behalf. The current non-refundable cost is £80 inc. VAT per offer. You’ll need to pay this to Lifetime Legal and complete all checks before we can issue a memorandum of sale. The cost includes obtaining relevant data and any manual checks and monitoring which might be required, and includes a range of benefits. Purplebricks will receive some of the fee taken by Lifetime Legal to compensate for its role in providing these checks.
Brochures
Brochure- COUNCIL TAXA payment made to your local authority in order to pay for local services like schools, libraries, and refuse collection. The amount you pay depends on the value of the property.Read more about council Tax in our glossary page.
- Band: E
- PARKINGDetails of how and where vehicles can be parked, and any associated costs.Read more about parking in our glossary page.
- Garage,Driveway
- GARDENA property has access to an outdoor space, which could be private or shared.
- Private garden
- ACCESSIBILITYHow a property has been adapted to meet the needs of vulnerable or disabled individuals.Read more about accessibility in our glossary page.
- Ask agent
Mary Lane, Hundon Village, Sudbury, CO10
Add an important place to see how long it'd take to get there from our property listings.
__mins driving to your place
Get an instant, personalised result:
- Show sellers you’re serious
- Secure viewings faster with agents
- No impact on your credit score
Your mortgage
Notes
Staying secure when looking for property
Ensure you're up to date with our latest advice on how to avoid fraud or scams when looking for property online.
Visit our security centre to find out moreDisclaimer - Property reference 1866938-1. The information displayed about this property comprises a property advertisement. Rightmove.co.uk makes no warranty as to the accuracy or completeness of the advertisement or any linked or associated information, and Rightmove has no control over the content. This property advertisement does not constitute property particulars. The information is provided and maintained by Purplebricks, covering Colchester. Please contact the selling agent or developer directly to obtain any information which may be available under the terms of The Energy Performance of Buildings (Certificates and Inspections) (England and Wales) Regulations 2007 or the Home Report if in relation to a residential property in Scotland.
*This is the average speed from the provider with the fastest broadband package available at this postcode. The average speed displayed is based on the download speeds of at least 50% of customers at peak time (8pm to 10pm). Fibre/cable services at the postcode are subject to availability and may differ between properties within a postcode. Speeds can be affected by a range of technical and environmental factors. The speed at the property may be lower than that listed above. You can check the estimated speed and confirm availability to a property prior to purchasing on the broadband provider's website. Providers may increase charges. The information is provided and maintained by Decision Technologies Limited. **This is indicative only and based on a 2-person household with multiple devices and simultaneous usage. Broadband performance is affected by multiple factors including number of occupants and devices, simultaneous usage, router range etc. For more information speak to your broadband provider.
Map data ©OpenStreetMap contributors.
