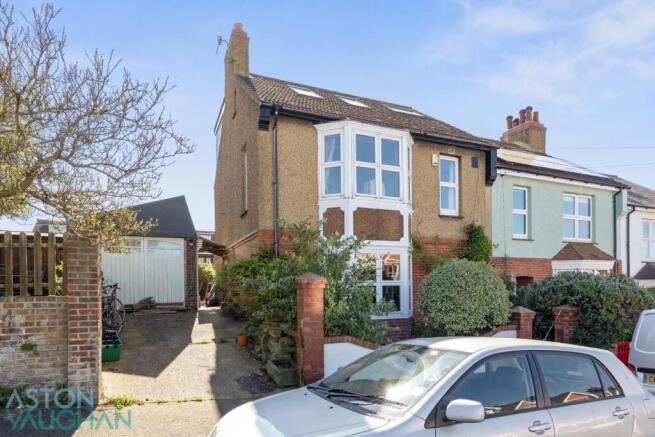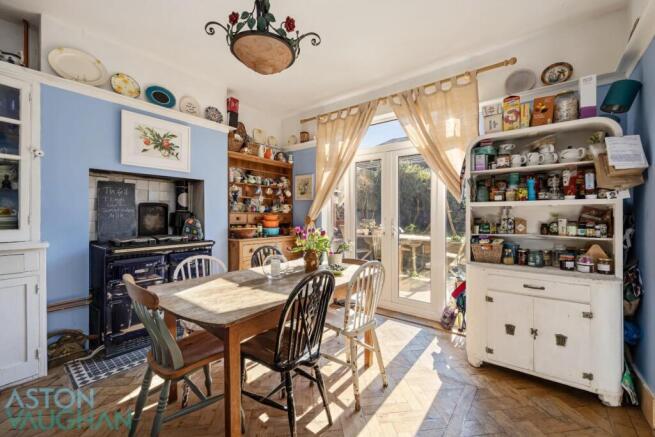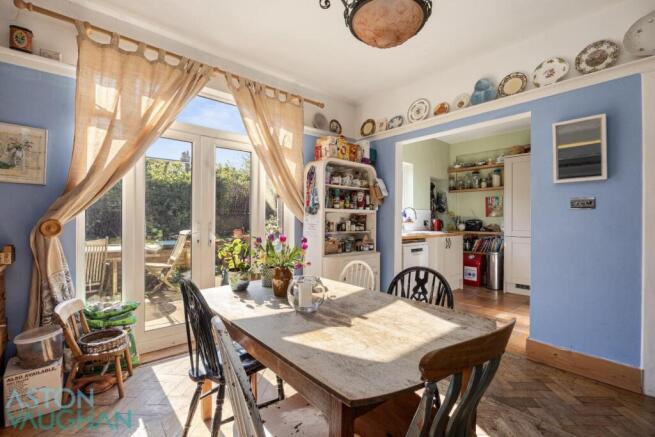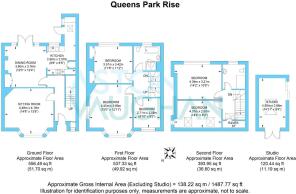
Queens Park Rise, Brighton

- PROPERTY TYPE
Semi-Detached
- BEDROOMS
5
- BATHROOMS
2
- SIZE
1,488 sq ft
138 sq m
- TENUREDescribes how you own a property. There are different types of tenure - freehold, leasehold, and commonhold.Read more about tenure in our glossary page.
Freehold
Key features
- Five-bedroom, two-bathroom 1920s family home
- Southeasterly rear garden with detached studio
- Parking for 1 car on the drive
- Brimming with character and period features with potential to add value with modernisation
- Fashionable Queens Park/Hanover location
- Excellent school catchment
- Excellent transport links to stations and throughout the city
- Within walking distance of the beach, Kemptown, Brighton City Centre
Description
The original character of the building shines through with stained glass windows, an open fireplace and parquet flooring which bring a warm and homely feel to the space. While it is well-maintained with many unique features, there remains plenty of scope for new owners to modernise in areas or put their own stamp on the place, which may add value.
From the upper floors, you can gaze out over the city on both sides, enjoying sea views, reminding you just how close to the coast you are here. The local schools are amongst the best in the city and there are excellent transport links for those working in Brighton and Hove or commuting along the South Coast or to London. Closer still in Kemp Town Village and Hanover, you’ll find every amenity you could wish for alongside several family friendly gastropubs all vying for the title of ‘Best Sunday Roast’.
Slightly elevated from the road, the house has stature with a driveway providing space for one large car on a gentle slope leading to the detached studio. The front garden is leafy and green with well-established shrubs bringing colour and privacy to the ground floor reception from within. Stepping inside, it is clearly a generous home with high ceilings and many beautiful elements, including original parquet flooring and a decorative window linking through to the kitchen beyond.
Classic features continue in the sitting room to the front of the house with its wide bay window, picture rail and cornicing. Families can cosy up together during winter on comfortable furnishings by the open fire which brings warmth and atmosphere to the space. Almost covering the westerly wall, the window brings in warming light during the afternoon and being double glazed, it is warm and peaceful in here.
Spanning the rear of the house, the second reception room is open to the kitchen with a Rayburn range set into the original hearth and 2 separate Miele ovens (fan and steam) with gas hob for convenience. There is space for families to dine or for dinner parties which can spill out to the garden during summer through French patio doors. Parquet flooring continues in here from the hall, while the kitchen area has been modernised with contemporary Shaker cabinetry and terracotta tiles. While the ovens and fridge freezer are integrated, space has been left for a dishwasher.
Outside, the back garden faces southeast to receive plenty of sunshine throughout the day. It is low maintenance with a patio for dining alfresco and a simple lawn with green borders. It would be possible to landscape out here, creating flower beds or adding floral climbers to the walls if desired. A further side garden, facing West, gets the sunshine in the afternoon and evening, and is planted with mature apricot and damson trees, and a healthy young espaliered Cox apple tree.
Converted from the original garage, with its vaulted roof, large skylight and patio door, the studio office is a fantastic light-filled space for running a business or working from home on a daily basis. It is carpeted, 360° insulated, and has its own central heating, electricity and double glazing, so it is highly versatile year-round as a gym, art space, office or guest bedroom.
Returning inside, there are two double bedrooms on the first floor alongside a roomy single bedroom and the family bathroom. These rooms are naturally light and warm with carpet underfoot and ample space for generous freestanding furnishings. The views only improve the further up the house you go, with the top floor rooms benefitting from views across to the Downs and the sea. There are two further bedrooms on the second floor alongside a shower room, so no need for arguments or queues on busy mornings before work and school.
Vendor’s Comments:
“This has been a really happy family home for us, giving so much space for raising children, entertaining friends and living comfortably. It is so easy with St Luke’s and Queen’s Park just down the road, and the beach within walking distance as well.
The property has so many advantages, particularly the dual aspect gardens that face Southeast and West – so there is always a sunny place. Our favourite summer spot is amongst the fruit trees in the side garden, where we can have an after-work aperitif and supper, enjoying the sun late into the evening.
Queen’s Park Rise is a brilliant street to live in, with kind and friendly neighbours and a great sense of community. We no longer need such a large house, but we will remember this wonderful house with fondness.”
Education:
Primary: St Luke’s Primary, Elm Grove Primary
Secondary: Varndean or Dorothy Stringer, Cardinal Newman RC
Private: Brighton College, Lancing Prep
Good to know:
Hanover and Queens Park are among the most popular locations for families and professionals to live when moving to the city. They tick so many boxes with their welcoming community energy, colourful terraced houses; foodie pubs; incredible hilltop views and their close proximity to excellent schools, Brighton Station and the city centre. What’s not to love?
Brochures
Brochure 1Brochure- COUNCIL TAXA payment made to your local authority in order to pay for local services like schools, libraries, and refuse collection. The amount you pay depends on the value of the property.Read more about council Tax in our glossary page.
- Band: D
- PARKINGDetails of how and where vehicles can be parked, and any associated costs.Read more about parking in our glossary page.
- Yes
- GARDENA property has access to an outdoor space, which could be private or shared.
- Yes
- ACCESSIBILITYHow a property has been adapted to meet the needs of vulnerable or disabled individuals.Read more about accessibility in our glossary page.
- Ask agent
Queens Park Rise, Brighton
Add an important place to see how long it'd take to get there from our property listings.
__mins driving to your place
Explore area BETA
Brighton
Get to know this area with AI-generated guides about local green spaces, transport links, restaurants and more.
Get an instant, personalised result:
- Show sellers you’re serious
- Secure viewings faster with agents
- No impact on your credit score
Your mortgage
Notes
Staying secure when looking for property
Ensure you're up to date with our latest advice on how to avoid fraud or scams when looking for property online.
Visit our security centre to find out moreDisclaimer - Property reference 33822320. The information displayed about this property comprises a property advertisement. Rightmove.co.uk makes no warranty as to the accuracy or completeness of the advertisement or any linked or associated information, and Rightmove has no control over the content. This property advertisement does not constitute property particulars. The information is provided and maintained by Aston Vaughan, Brighton. Please contact the selling agent or developer directly to obtain any information which may be available under the terms of The Energy Performance of Buildings (Certificates and Inspections) (England and Wales) Regulations 2007 or the Home Report if in relation to a residential property in Scotland.
*This is the average speed from the provider with the fastest broadband package available at this postcode. The average speed displayed is based on the download speeds of at least 50% of customers at peak time (8pm to 10pm). Fibre/cable services at the postcode are subject to availability and may differ between properties within a postcode. Speeds can be affected by a range of technical and environmental factors. The speed at the property may be lower than that listed above. You can check the estimated speed and confirm availability to a property prior to purchasing on the broadband provider's website. Providers may increase charges. The information is provided and maintained by Decision Technologies Limited. **This is indicative only and based on a 2-person household with multiple devices and simultaneous usage. Broadband performance is affected by multiple factors including number of occupants and devices, simultaneous usage, router range etc. For more information speak to your broadband provider.
Map data ©OpenStreetMap contributors.





