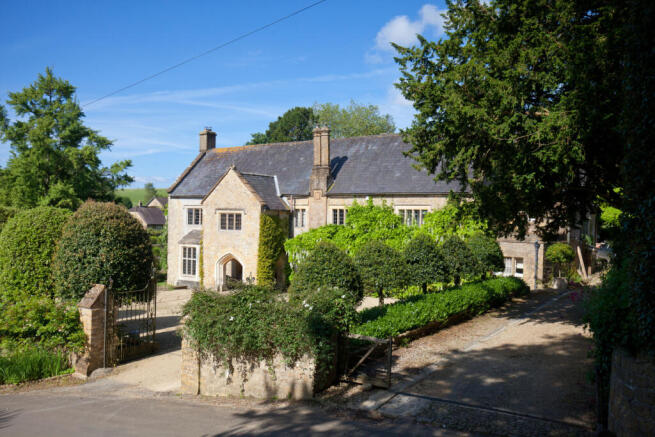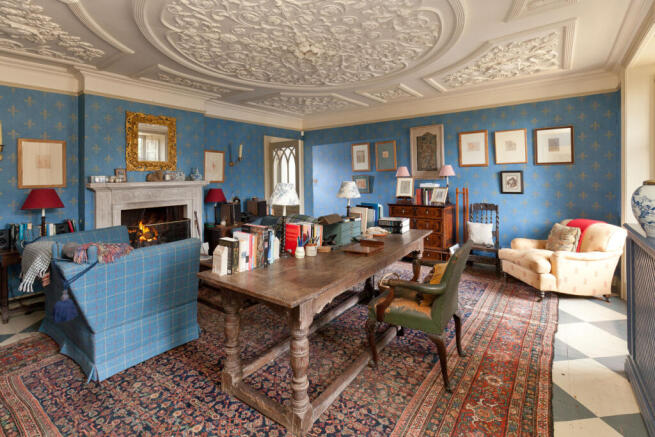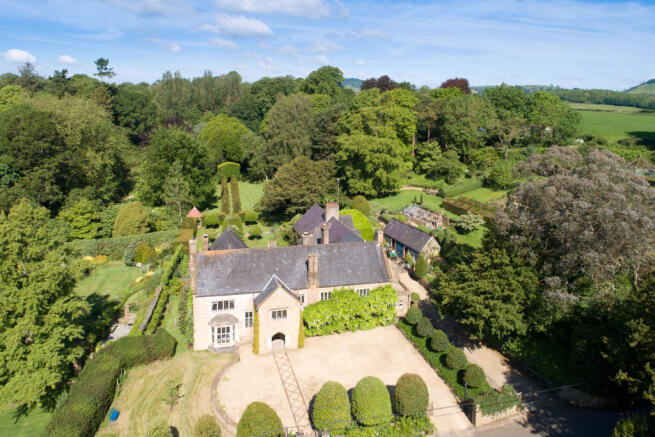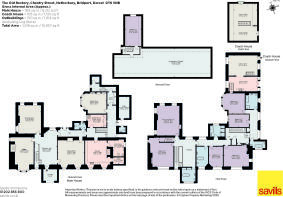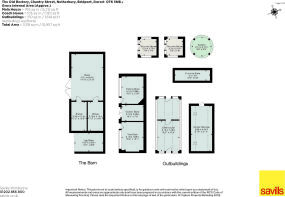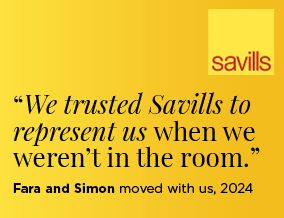
Chantry Street, Netherbury, Bridport, Dorset, DT6

- PROPERTY TYPE
Detached
- BEDROOMS
7
- BATHROOMS
5
- SIZE
8,212-9,342 sq ft
763-868 sq m
- TENUREDescribes how you own a property. There are different types of tenure - freehold, leasehold, and commonhold.Read more about tenure in our glossary page.
Freehold
Key features
- Historic period house
- Some fine, elegant rooms
- Abundance of character and features
- Self contained annexe
- Fabulous landscaped gardens
- 4.72 acres in total
- Highly sought after village
Description
Description
The Old Rectory was in fact once the Manor House but acquired by the church and then sold in1927 with the current owners taking occupation in 1994. The house has predominantly stone walls under a slate roof and it is likely that the oldest parts date back to the late 16th/early 17th century.
An early 18th century south west wing was then added and latterly a Victorian wing to the north west of the house. Modern additions include some new windows, fireplace surrounds and ceiling plasterwork
With an open stone porch, the front door opens into a particularly spacious and impressive reception hall with flagstone floor and fireplace. From the hall the main staircase leads to the first floor. The layout is appealing with the main reception rooms being accessed from the hall including a library with bay window and stone fireplace with a wood burner, a drawing room with a stripped wood floor, fireplace and wood burner and a splendid dining room with an exceptionally attractive and ornate ceiling and open fireplace. A rear hall gives access to a stone terrace outside and the north west wing incorporating a large kitchen with AGA and walk-in larder and a utility room. Across the hall is the butlers pantry, back staircase, cloakroom, cellar and a particularly nice sitting room with bay window completes the ground floor accommodation.
Upstairs a spacious landing leads to a generous principal bedroom with splendid views over the garden and village below, there are five further bedrooms and five bathrooms. A separate staircase leads to the second floor where there is a seventh bedroom and ample further attic space.
The Coach House
The coach house has in previous ownership been used as separate accommodation since the space provides for a kitchen, living and bedroom area with access to the main house and a bathroom, being at first floor level. The current owners have used the space for entertaining and on occasion for open garden events but the space would make a superb studio, art gallery, office or home gym. There is access to the coach house from the main house or independently from the north drive.
Outside
The gardens at The Old Rectory have been thirty years in the making, having been just a field and a pine tree plantation when the current owners arrived. Thirty years on and now mature, the gardens have been featured in detail in over fifteen publications including House and Garden, Country Life and Gardens Illustrated as well as several gardening books and have a starred entry in The Good Gardens Guide. Around the house are formal areas with yew parterres and topiary forms all underplanted with herbaceous plants which burst into exuberant colour during the summer. An avenue of rose arches leads on to central avenue first of yew pyramids, then a huge hornbeam arch leading to a gravelled fastigiate hornbeam avenue awash with small bulbs in the Spring.
To the south side of the avenue is the bog garden with its stream and two ponds lushly planted with candelabra primulas, iris, willows and other moisture loving plants. To the north lies the orchard with spring bulbs followed by wild flowers later in the year. This is edged with a spectacular long border of naturalised tulipa sprengeri. Other features include a decorative vegetable garden, a beech house viewing point, large fruit cage and further orchard.
The garden also benefits from a particularly large and ancient ginkgo tree as well as a wide selection of mature magnolia trees and an extensive collection of unusual snowdrops. To the front of the house is a gravelled driveway accessed from the lane with ample parking. A driveway to the north of the house leads to the coach house, opposite which are to be found the old outbuildings with garden store, tool and potting sheds.
Location
Almost all of Netherbury village falls within a designated conservation area, which demonstrates how attractive and worthy of preservation it is.
Certainly one of the most sought-after villages in West Dorset and home to Hugh Fearnley-Whittingstall’s original 'River Cottage'.
There is a thriving community with a village hall and directly opposite The Old Rectory is the fine church of St Mary.
The popular Hare & Hounds Public House is less than a mile in the nearby hamlet of Waytown.
West Dorset is famed for its undulating landscape much of which falls within an important Protected National Landscape.
About 2.5 miles away is the small market town of Beaminster, which has an excellent range of facilities including restaurants and cafés, a church, post office, butcher, florist, greengrocer and garden centre, as well as GP, dental and veterinary surgeries.
The Georgian market town of Bridport is 4 miles away and provides a further excellent range of facilities including interesting independent shops as well as the national chains, numerous restaurants, a cinema and arts centre, a weekly street market and supermarkets including Waitrose.
The historic towns of Sherborne and Dorchester offer a wider range of services and from Crewkerne, direct rail services run to London Waterloo (circa 2.5 hours).
The magnificent Jurassic Coast a UNESCO world heritage site offers beaches, walking, sailing and water sports.
Communications to The Old Rectory are excellent with the A303 giving road access to London (14.5 miles).
Square Footage: 8,212 sq ft
Acreage: 4.72 Acres
Directions
(What3Words havens.user.tutorial)
Proceed through Beaminster from the north and continue to follow the A3066 following signs for Bridport. About 2 miles south of Beaminster turn right onto Crook Hill, following signs for Netherbury. At the junction turn right crossing over the River Brit into Bridge Street. Proceed around the right hand bend and towards the church. The Old Rectory is located on the left hand side opposite the church.
Additional Info
Council Tax Band H
Services
Electric central heating. Mains electricity, water & drainage. Please note that the working condition of any of the services or appliances has not been checked by the agents but at the time of taking particulars we were informed they were all in working order.
Brochures
Web Details- COUNCIL TAXA payment made to your local authority in order to pay for local services like schools, libraries, and refuse collection. The amount you pay depends on the value of the property.Read more about council Tax in our glossary page.
- Band: H
- PARKINGDetails of how and where vehicles can be parked, and any associated costs.Read more about parking in our glossary page.
- Yes
- GARDENA property has access to an outdoor space, which could be private or shared.
- Yes
- ACCESSIBILITYHow a property has been adapted to meet the needs of vulnerable or disabled individuals.Read more about accessibility in our glossary page.
- Ask agent
Energy performance certificate - ask agent
Chantry Street, Netherbury, Bridport, Dorset, DT6
Add an important place to see how long it'd take to get there from our property listings.
__mins driving to your place
Your mortgage
Notes
Staying secure when looking for property
Ensure you're up to date with our latest advice on how to avoid fraud or scams when looking for property online.
Visit our security centre to find out moreDisclaimer - Property reference WBS160106. The information displayed about this property comprises a property advertisement. Rightmove.co.uk makes no warranty as to the accuracy or completeness of the advertisement or any linked or associated information, and Rightmove has no control over the content. This property advertisement does not constitute property particulars. The information is provided and maintained by Savills, Wimborne. Please contact the selling agent or developer directly to obtain any information which may be available under the terms of The Energy Performance of Buildings (Certificates and Inspections) (England and Wales) Regulations 2007 or the Home Report if in relation to a residential property in Scotland.
*This is the average speed from the provider with the fastest broadband package available at this postcode. The average speed displayed is based on the download speeds of at least 50% of customers at peak time (8pm to 10pm). Fibre/cable services at the postcode are subject to availability and may differ between properties within a postcode. Speeds can be affected by a range of technical and environmental factors. The speed at the property may be lower than that listed above. You can check the estimated speed and confirm availability to a property prior to purchasing on the broadband provider's website. Providers may increase charges. The information is provided and maintained by Decision Technologies Limited. **This is indicative only and based on a 2-person household with multiple devices and simultaneous usage. Broadband performance is affected by multiple factors including number of occupants and devices, simultaneous usage, router range etc. For more information speak to your broadband provider.
Map data ©OpenStreetMap contributors.
