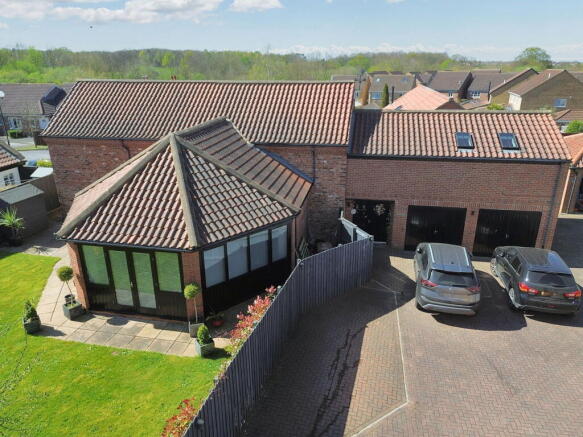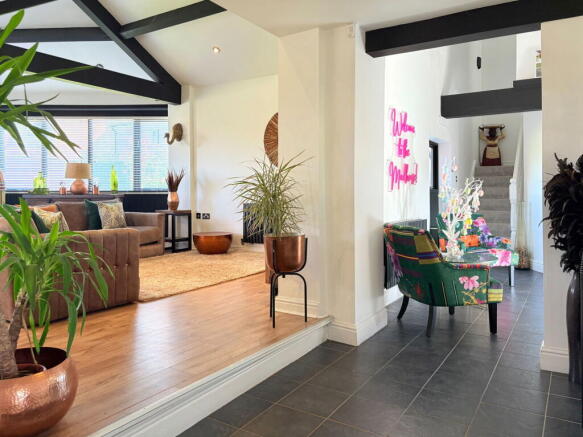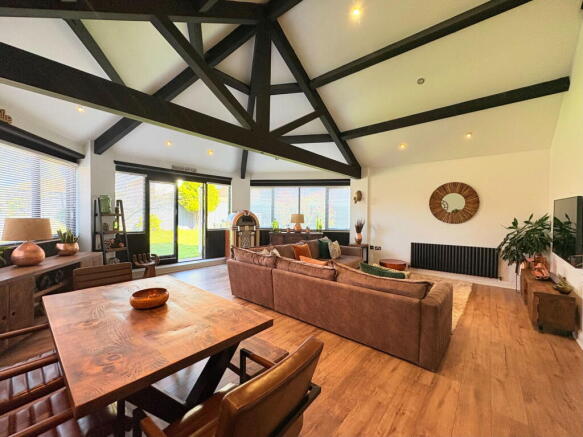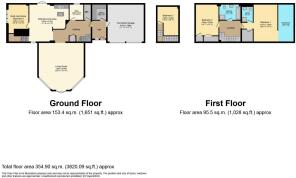
Farmside Mews, Marton

- PROPERTY TYPE
Barn Conversion
- BEDROOMS
4
- BATHROOMS
2
- SIZE
Ask agent
- TENUREDescribes how you own a property. There are different types of tenure - freehold, leasehold, and commonhold.Read more about tenure in our glossary page.
Freehold
Key features
- Grade 2 listed barn conversion.
- Filled with style, charm and character.
- Unique open-plan hexagonal family area with timber beams.
- Private rear courtyard
- Very unique and individual.
- Offering an exception 2,500 ft of living space (stm).
Description
About this property...
A wonderful opportunity to acquire this individual and unique Grade 2 listed barn conversion and horse mill situated in a small and peaceful cul-de-sac in Marton. This is a home to enjoy. It has been significantly upgraded by the current vendors and the presentation is worthy of a place in an interior design magazine. Offering an exceptional 2,500 sq ft (approx) of living space, notable attractions include: A stunning open-plan hexagonal living room, which was formerly a horse mill, with exposed timber beams, a contemporary fitted kitchen with a centre island. a stylish master suite with an en-suite shower room and a recently converted double garage provides potential for a fabulous home entertainment room. Very seldom is a property of such style and character available to the open market. Not to be missed.
About this location...
The leafy suburb of Marton is a long-established and highly regarded residential location. The area offers a great mix of amenities and attractions which include: Stewart Park, Marton Shopping Parade, several public houses, football & cricket clubs and the multi-million pound Middlesbrough Sports Village.
Entrance porch
Solid wood entry door.
Entrance hallway
Internal wooden entry door and staircase providing first-floor access with storage beneath. The Hallway flows through to a fantastic open plan kitchen and family room.
WC
White suite comprising: Wash hand basin with a built-in vanity unit and close coupled WC with button flush.
Living/family room
Formally a horse mill, a stunning hexagonal living/family room with exposed timber beams to the ceiling and sympathetically painted floorboards. Front aspect wooden double glazed windows. French-style doors open out to this fabulous sized private garden.
Office
Comprising fitted cupboards and desk area with a ceiling to floor rear aspect wooden double glazed window overlooking an extensive courtyard.
Kitchen
Comprising an exquisite range of fitted base and wall units with matching square-edged quartz worksurfaces and coordinated splashbacks. Appliances to include: Composite under-mount sink unit with Insinkerator waste disposal and a boiling water tap, built-in electric cooker and microwave oven with a plate warmer, induction four ring hob, integrated larder fridge and freezer, a pull out larder unit that allows for easy reach of kitchen items. A wonderful centre island with Quartz worksurfaces with built-in USB and power, an integrated wine cooler and extra storage cupboards, under island lighting with mirrored plinths, and further fitted base and wall units to include power for any electrical items you prefer to use without bringing them in and out of cupboards. Rear aspect Wooden French style doors provides access to the courtyard.
Utility Room
The utility room comes off the first hall and comprises Modern fitted ceiling to floor units with an integrated washing machine, light and power.
Bedroom (Multi-use room)
To the ground floor is a bedroom that's currently used as a snug, with a side aspect wooden double glazed window.
First floor
Landing
Exposed timber beams to the ceiling.
Master bedroom
Built-in wardrobes and fitted drawers, fitted bedside tables and front aspect metal double glazed Velux windows. A walk-in dressing closet with fitted floor units and open fitted wardrobes is the ideal private spot for getting dressed.
En-suite shower room
White suite comprising: shower enclosure with a wall-mounted mains shower, wash hand basin with a vanity unit and close coupled WC with a flush sensor. Heated towel rail.
Bedroom two
Built-in wardrobes and rear aspect metal double glazed Velux windows.
Bedroom three
A second staircase leads from the ground floor to the third bedroom, timber ceiling beams add character and rear aspect metal double glazed Velux windows.
Family bathroom
An exquisite bathroom suite comprising: Double ended bath with a deck-mounted tap and built-in TV, shower enclosure with a wall-mounted mains shower a steam cabin with lighting and a rainfall showerhead, body jets, a steam function with seat, radio and Bluetooth function and it is all fully enclosed. Ceiling beams and wall and floor tiling.
Externally
A shared driveway providing private off-street parking for up to four cars.
Converted garage / home bar.
A wonderful sized room that was converted to be a large bar area, the room has fitted units along one wall, lighting and power. A versatile room suitable for many uses.
1/4 Garage
Shelved floor to ceiling, double sockets for power.
Front Garden
A lawned enclosed front garden featuring several patio areas that enjoy the sunlight throughout the day.
Rear garden
The rear offers an extensive courtyard with a seating area, this is the perfect place to entertain guests and enjoy the spring/summer nights.
General information
Local authority: Middlesbrough
Council tax band: G
Tenure: Freehold
Disclaimer
Harvey Brooks Properties Ltd (the Company). The Company for itself and for the vendor(s) or lessor(s) of this property for whom it acts as Agents gives notice that:
(i) The particulars are a general outline only for the guidance of intending purchasers or lessees and do not constitute an offer or contract (ii) All descriptions are given in good faith and are believed to be correct, but any prospective purchasers or lessees should not rely on them as statements of fact and must satisfy themselves by inspection or otherwise as to their correctness (iii) All measurements of rooms contained within these particulars should be taken as approximate and it is the responsibility of the prospective purchaser or lessee or his professional advisor to determine the exact measurements and details as required prior to Contract (iv) None of the property's services or service installations have been tested and are not warranted to be in working order (v) No employee of the Company has any authority to make or give any representation or warranty whatsoever in relation to the property
- COUNCIL TAXA payment made to your local authority in order to pay for local services like schools, libraries, and refuse collection. The amount you pay depends on the value of the property.Read more about council Tax in our glossary page.
- Ask agent
- PARKINGDetails of how and where vehicles can be parked, and any associated costs.Read more about parking in our glossary page.
- Driveway
- GARDENA property has access to an outdoor space, which could be private or shared.
- Yes
- ACCESSIBILITYHow a property has been adapted to meet the needs of vulnerable or disabled individuals.Read more about accessibility in our glossary page.
- Ask agent
Farmside Mews, Marton
Add an important place to see how long it'd take to get there from our property listings.
__mins driving to your place
Get an instant, personalised result:
- Show sellers you’re serious
- Secure viewings faster with agents
- No impact on your credit score
Your mortgage
Notes
Staying secure when looking for property
Ensure you're up to date with our latest advice on how to avoid fraud or scams when looking for property online.
Visit our security centre to find out moreDisclaimer - Property reference S1281131. The information displayed about this property comprises a property advertisement. Rightmove.co.uk makes no warranty as to the accuracy or completeness of the advertisement or any linked or associated information, and Rightmove has no control over the content. This property advertisement does not constitute property particulars. The information is provided and maintained by Harvey Brooks, Marton. Please contact the selling agent or developer directly to obtain any information which may be available under the terms of The Energy Performance of Buildings (Certificates and Inspections) (England and Wales) Regulations 2007 or the Home Report if in relation to a residential property in Scotland.
*This is the average speed from the provider with the fastest broadband package available at this postcode. The average speed displayed is based on the download speeds of at least 50% of customers at peak time (8pm to 10pm). Fibre/cable services at the postcode are subject to availability and may differ between properties within a postcode. Speeds can be affected by a range of technical and environmental factors. The speed at the property may be lower than that listed above. You can check the estimated speed and confirm availability to a property prior to purchasing on the broadband provider's website. Providers may increase charges. The information is provided and maintained by Decision Technologies Limited. **This is indicative only and based on a 2-person household with multiple devices and simultaneous usage. Broadband performance is affected by multiple factors including number of occupants and devices, simultaneous usage, router range etc. For more information speak to your broadband provider.
Map data ©OpenStreetMap contributors.





