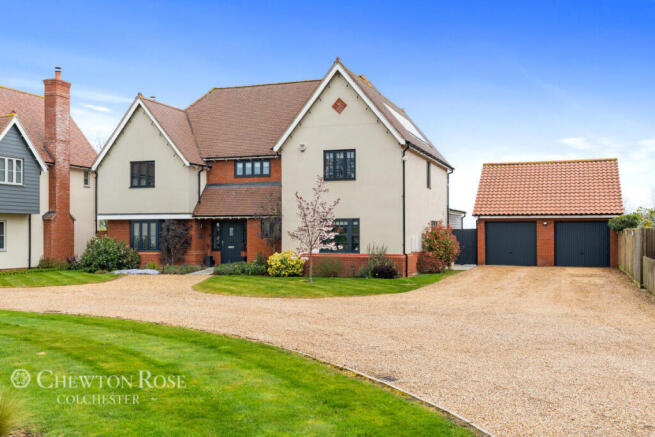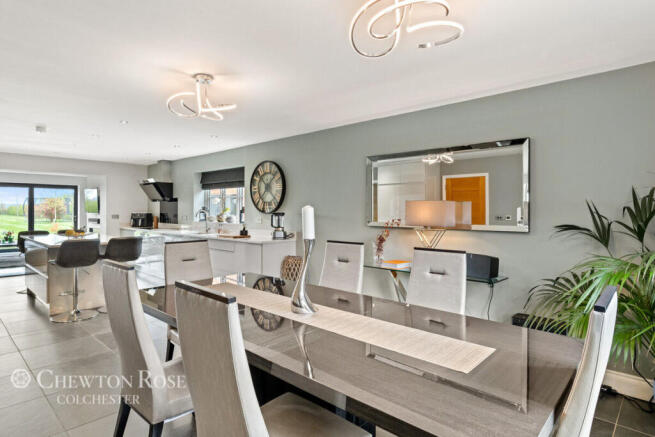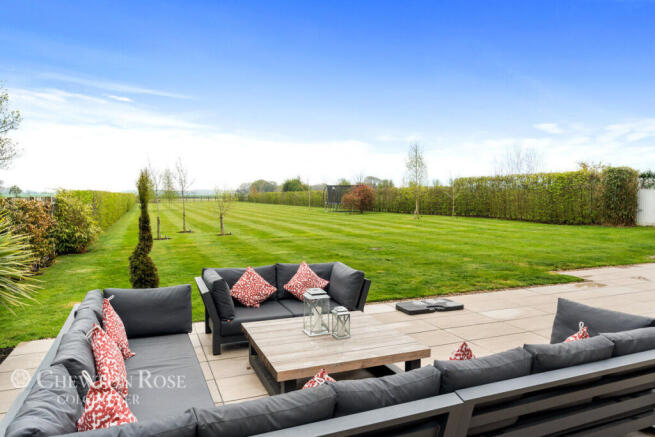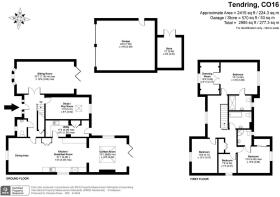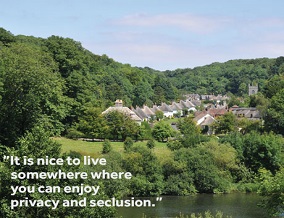
Glebe Place, Tendring Green

- PROPERTY TYPE
Detached
- BEDROOMS
4
- BATHROOMS
3
- SIZE
2,985 sq ft
277 sq m
- TENUREDescribes how you own a property. There are different types of tenure - freehold, leasehold, and commonhold.Read more about tenure in our glossary page.
Freehold
Key features
- Approximately one acre plot
- Stylish and immaculate four / five bedroom village home
- Principle bedroom suite with dressing room and en-suite
- En-suite to second bedroom and family bathroom
- Three reception rooms
- Double garage and off road parking for multiple vehicles
- Backing on to open fields with uninterrupted far reaching views
- Remaining term on NHBC guarantee
- Revenue generating solar panels
- Approx. six miles to mainline station
Description
Set in the sought after village of Tendring, twelve miles east of Colchester City, a short drive to the wonderful clean beaches at Frinton-on-Sea and only six miles to the mainline station at Manningtree. There is a highly regarded village primary school, local farm shop selling everyday food essentials and local produce, church, cricket club and local public house with restaurant.
Glebe Place is in a tranquil village location. This is an exceptional four/five bedroom detached home, one of four built in 2017, to an incredibly high standard by respected local builder Granville Developments. Ascot House incorporates individuality, traditional architectural features, high level and stylish finish and enviable surroundings. A modern and stylish home, extended and improved, the original high quality remains intact and exceeds that of the majority of brand new homes. Set on a plot approaching an acre and backing on to open fields with wonderful far reaching scenic views.
Tendring is known for its incredibly friendly and diverse village community with activities for age groups. This home offers luxurious and private living for a family or just simply a couple. Our vendors and their family have thoroughly enjoyed living in their home for the last five years and, will look back with found and happy memories. Only due to a calling to relocate south, nearer family and friends, that they are now looking to move.
ACCOMMODATION
Overall accommodation approaching 3,000 square feet.
As you turn into this sweeping driveway on this select collection of only four homes you immediately get a sense of quality and individuality merely due to how the homes are generously spaced apart and immaculately presented and maintained. A pleasing and welcoming start to what awaits inside.
Inside
Ascot House has been subject to many upgrades since built including the addition of an impressive garden room and comprehensively fitted kitchen/breakfast room. Extensions have been added to both the utility room and study/playroom. Further enhancements include an oak staircase with glass balustrade and oak doors, whilst in the sitting room an attractive fireplace has been installed
In brief the accommodation comprises; entrance hall, ground floor cloaks w/c, dual aspect sitting room with fireplace, study/playroom, utility room, spacious and comprehensively fitted kitchen/breakfast room with open plan dining area.
The property was originally built with five bedrooms, but is currently arranged as a four bedroom with a principle suite. On the first floor a galleried landing leads to all bedrooms and the family bathroom. The principle suite has an impressive dressing room, en-suite, air conditioning and wonderful views over the garden and farmland beyond. Bedroom two also comes with en-suite and similar views to bedroom one.
Externally
Outside the property comes with detached double garage, with off street parking for multiple vehicles. Both the front and rear gardens have been beautifully landscaped. The rear incorporating a large porcelain garden terrace, perfect for relaxing throughout the seasons or entertaining friends and family with summer parties and BBQs.
A garden that simply yearns to have children running and playing, enjoying the benefits of the outside or perhaps adding the feature of a fruit and vegetable patch and, even your own chicken run. The total plot approaching an acre, approximately 0.8 acre, that backs on to open fields with far reaching uninterrupted scenic views beyond.
WHAT'S NEARBY
Tendring village has a highly respected primary school, local farm shop -selling milk, bread and local produce, public house and a church. There are various sports and groups for all ages including the local village cricket club. There are an abundance of local walks, cycle rides and dog walks on your doorstep. The property is well located for the A120 to Colchester and Harwich, and the A12 to Ipswich, the M25 and London.
WITHIN EASY REACH
Nearby Manningtree train station is approximately 6 miles to the west and has regular trains with a direct one hour journey time to London's Liverpool Street station. Manningtree itself provides good local shopping facilities, pubs restaurants and schooling together with access to the River Stour.
10 minutes to the east is the pretty seaside town of Frinton on Sea with its clean and safe beaches, a variety of shops and eateries and renowned golf and tennis club. Frinton also has large retail food stores Aldi and Marks and Spencer.
For a wider variety of shopping, facilities and amenities is either Ipswich town to the north or Colchester City to the West. Both within a 30 minute drive and provide central and out of town shopping facilities.
SCHOOLS
Tendring village has a highly respected primary school. Priority admission for secondary school is Tendring Technology College in Thorpe.
In nearby Weeley there is a school bus service to both Colchester Grammar Schools. There is also a bus service to Ipswich School, Ipswich High School. St Joseph’s College and the Royal Hospital School.
INFORMATION
Tenure - Freehold
Council Tax Band - F
Services - Mains Electric, Mains Water, Private drainage
Heating - Radiators via oil boiler, underfloor to ground floor
Mobile Coverage Indoor: Three / Vodafone / EE - None - O2 Limited
Broadband: Ultrafast broadband is available at this address
Solar Panels - Provisions TBC
Disclaimer
Chewton Rose Estate Agents is the seller's agent for this property. Your conveyancer is legally responsible for ensuring any purchase agreement fully protects your position. We make detailed enquiries of the seller to ensure the information provided is as accurate as possible. Please inform us if you become aware of any information being inaccurate.
Brochures
Brochure 1- COUNCIL TAXA payment made to your local authority in order to pay for local services like schools, libraries, and refuse collection. The amount you pay depends on the value of the property.Read more about council Tax in our glossary page.
- Ask agent
- PARKINGDetails of how and where vehicles can be parked, and any associated costs.Read more about parking in our glossary page.
- Yes
- GARDENA property has access to an outdoor space, which could be private or shared.
- Yes
- ACCESSIBILITYHow a property has been adapted to meet the needs of vulnerable or disabled individuals.Read more about accessibility in our glossary page.
- Ask agent
Glebe Place, Tendring Green
Add an important place to see how long it'd take to get there from our property listings.
__mins driving to your place
Get an instant, personalised result:
- Show sellers you’re serious
- Secure viewings faster with agents
- No impact on your credit score
Your mortgage
Notes
Staying secure when looking for property
Ensure you're up to date with our latest advice on how to avoid fraud or scams when looking for property online.
Visit our security centre to find out moreDisclaimer - Property reference 10802_CWR080213422. The information displayed about this property comprises a property advertisement. Rightmove.co.uk makes no warranty as to the accuracy or completeness of the advertisement or any linked or associated information, and Rightmove has no control over the content. This property advertisement does not constitute property particulars. The information is provided and maintained by Chewton Rose, Colchester. Please contact the selling agent or developer directly to obtain any information which may be available under the terms of The Energy Performance of Buildings (Certificates and Inspections) (England and Wales) Regulations 2007 or the Home Report if in relation to a residential property in Scotland.
*This is the average speed from the provider with the fastest broadband package available at this postcode. The average speed displayed is based on the download speeds of at least 50% of customers at peak time (8pm to 10pm). Fibre/cable services at the postcode are subject to availability and may differ between properties within a postcode. Speeds can be affected by a range of technical and environmental factors. The speed at the property may be lower than that listed above. You can check the estimated speed and confirm availability to a property prior to purchasing on the broadband provider's website. Providers may increase charges. The information is provided and maintained by Decision Technologies Limited. **This is indicative only and based on a 2-person household with multiple devices and simultaneous usage. Broadband performance is affected by multiple factors including number of occupants and devices, simultaneous usage, router range etc. For more information speak to your broadband provider.
Map data ©OpenStreetMap contributors.
