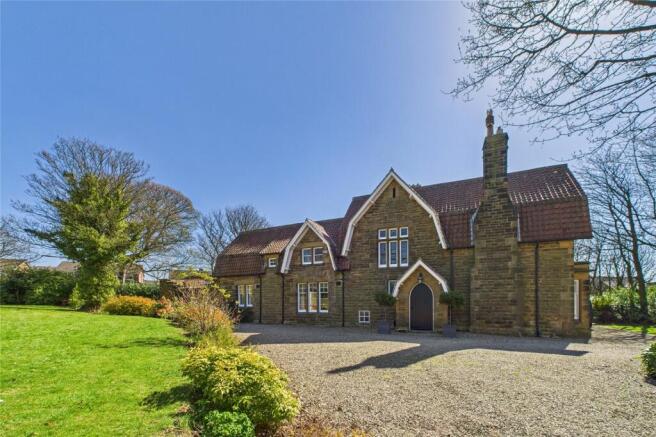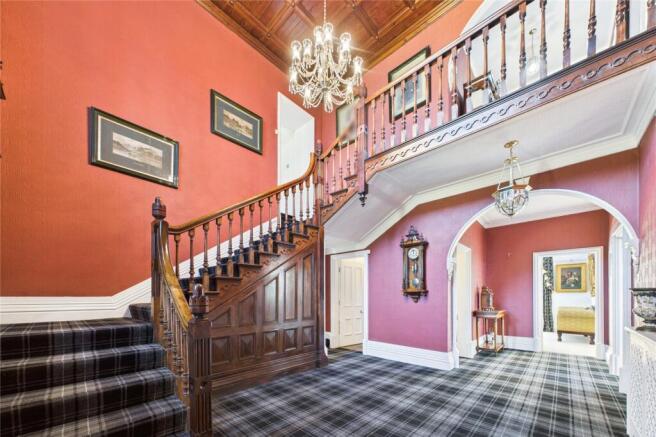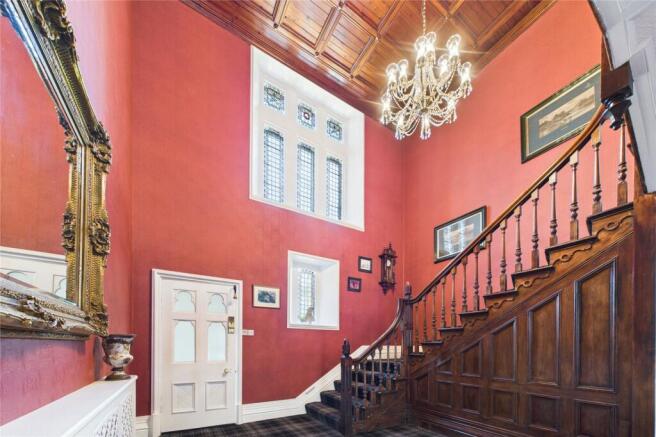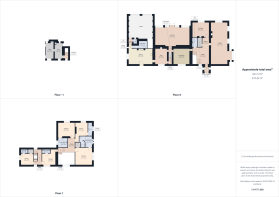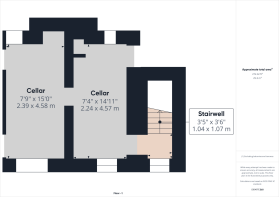
The Old Parsonage, Saltburn Road

- PROPERTY TYPE
Detached
- BEDROOMS
5
- BATHROOMS
7
- SIZE
Ask agent
- TENUREDescribes how you own a property. There are different types of tenure - freehold, leasehold, and commonhold.Read more about tenure in our glossary page.
Freehold
Key features
- The Ultimate in Character & Luxurious Living
- Good Size Private Gated Grounds
- Built in 1870
- Grand Entrance Hall
- Impressive Size Sunroom
- En-Suite to Every Bedroom
- Four Reception Rooms
- Luxurious Kitchen
- Cellar
- Amazing Gothic Style Architecture
Description
Tenure - Freehold
Council Tax Band E
.
For all measurements, please refer to the floor plan.
GROUND FLOOR
Main Entrance
With original timber door to the front aspect and two original leaded and stained glass windows to the side.
Grand Entrance Hall
With large stained and leaded glass picture window to the front aspect, original timber staircase sweeping to the first floor and original timber panelled ceiling. Please note that the floor is currently carpeted however the vendor has informed us that the original Victorian style tiled flooring is still in situ underneath. Walk-in storage cupboard and radiator.
Lounge
A substantial lounge comprising impressive size windows to the side and rear, solid marble fireplace with surround and integrated gas fire and two double radiators.
Living Room
With window to the rear aspect, solid marble fireplace with integrated gas fire and radiator.
Ground Floor WC
With low level WC, wash hand basin and radiator.
Dining Room
With window to the front aspect and radiator.
Sunroom
What a fantastic size garden room benefiting from an impressive lantern roof, integrated heaters, tiled Limestone style flooring, fully operated Velux style windows and French style doors leading seamlessly out onto the rear garden.
Snug
A cosy room with integrated feature fireplace with wood burning stove, window to the front, door to the hallway and opening leading to the kitchen.
Hallway/Stairwell
With stairs leading to the first floor.
Kitchen
The moment you step through to the kitchen you will not fail to be impressed by the quality fittings. But quiet obviously the standout feature is the glazed and leaded dome located in the ceiling over the central island. With a range of bespoke fitted base and wall units with contrasting solid marble worktops, integrated oven, hob with extractor over, Belfast sink with mixer tap, fridge freezer, integrated microwave with warming drawer and radiator.
Utility Room
This room really is a kitchen in itself with a range of modern fitted base and wall units with contrasting worktops, integrated freezer, integrated washing machine and dryer, marble effect worktops and stainless steel sink with mixer tap.
Second Ground Floor WC
With low level WC, wash hand basin and radiator.
FIRST FLOOR
Landing
The landing really does help you take in the breathtaking features with the panelled ceiling and the stunning glazed and leaded stained windows. We are sure you will not fail to be impressed by this space.
Principal Bedroom
Principal bedroom suite with windows to the side, walk-in storage cupboard, radiator and en-suite bathroom.
En-Suite Bathroom
Comprising roll top bath with integrated shower, period style low level WC, bidet, period style pedestal wash hand basin, electrically operated multifunctioning mirror and radiator.
Bedroom Two
With window to the side, door leading to en-suite and radiator.
En-Suite Two
Comprising double shower unit with integrated shower over, low level WC, wash hand basin and radiator.
Bedroom Three
With window to the side aspect, original feature fireplace, door leading to en-suite and radiator.
En-Suite Three
Comprising bath with shower over, low level WC, wash hand basin and radiator.
Bedroom Four
Originally this side of the property was the servants' quarters. A good size bedroom with window to the front aspect, door leading to en-suite and radiator.
En-Suite Four
A modern en-suite comprising double shower unit with electric shower, low level WC, wash hand basin and radiator.
Bedroom Five
With window to the rear, door to en-suite and radiator.
En-Suite Five
Comprising shower unit with mixer shower over, low level WC, wash hand basin and radiator.
EXTERNALLY
Garage
A fantastic size garage with vaulted and beamed ceiling and benefiting from power, lighting and water. Double access doors lead to the rear garden.
Cellar
With stairs leading up to the main entrance hallway. Two main rooms with power and lighting.
.
As you wonder through the electronically operated gates you can take in the full scale of this amazing home and surrounding grounds. To the rear of the property is a massive patio area finished in Indian stone with space for large seating and outside kitchen, barbeque and jacuzzi. The gardens that mainly surround the property are mainly laid to lawn with mature trees, shrubs and formal borders. A driveway sweeps around the whole of the property offering vehicular access to the garage and an abundance of off road parking.
Tenure - Freehold
Council Tax Band E
AGENTS REF:
JW/LS/RED250336/14042025
Brochures
Particulars- COUNCIL TAXA payment made to your local authority in order to pay for local services like schools, libraries, and refuse collection. The amount you pay depends on the value of the property.Read more about council Tax in our glossary page.
- Band: E
- PARKINGDetails of how and where vehicles can be parked, and any associated costs.Read more about parking in our glossary page.
- Yes
- GARDENA property has access to an outdoor space, which could be private or shared.
- Yes
- ACCESSIBILITYHow a property has been adapted to meet the needs of vulnerable or disabled individuals.Read more about accessibility in our glossary page.
- Ask agent
The Old Parsonage, Saltburn Road
Add an important place to see how long it'd take to get there from our property listings.
__mins driving to your place
Your mortgage
Notes
Staying secure when looking for property
Ensure you're up to date with our latest advice on how to avoid fraud or scams when looking for property online.
Visit our security centre to find out moreDisclaimer - Property reference RED250336. The information displayed about this property comprises a property advertisement. Rightmove.co.uk makes no warranty as to the accuracy or completeness of the advertisement or any linked or associated information, and Rightmove has no control over the content. This property advertisement does not constitute property particulars. The information is provided and maintained by Michael Poole, Guisborough. Please contact the selling agent or developer directly to obtain any information which may be available under the terms of The Energy Performance of Buildings (Certificates and Inspections) (England and Wales) Regulations 2007 or the Home Report if in relation to a residential property in Scotland.
*This is the average speed from the provider with the fastest broadband package available at this postcode. The average speed displayed is based on the download speeds of at least 50% of customers at peak time (8pm to 10pm). Fibre/cable services at the postcode are subject to availability and may differ between properties within a postcode. Speeds can be affected by a range of technical and environmental factors. The speed at the property may be lower than that listed above. You can check the estimated speed and confirm availability to a property prior to purchasing on the broadband provider's website. Providers may increase charges. The information is provided and maintained by Decision Technologies Limited. **This is indicative only and based on a 2-person household with multiple devices and simultaneous usage. Broadband performance is affected by multiple factors including number of occupants and devices, simultaneous usage, router range etc. For more information speak to your broadband provider.
Map data ©OpenStreetMap contributors.
