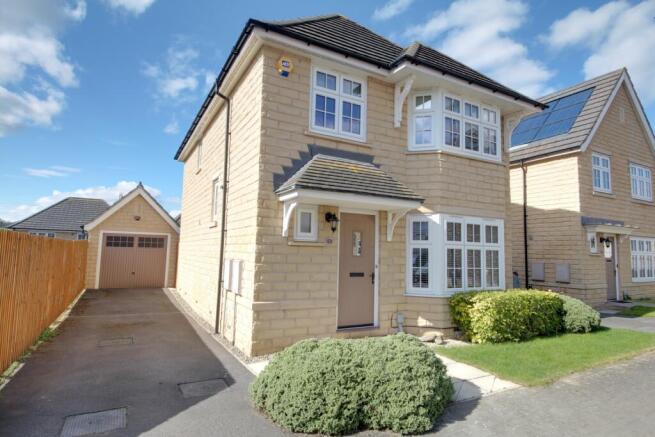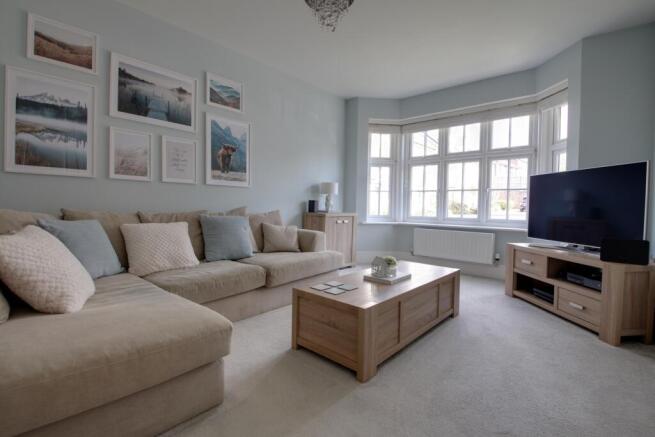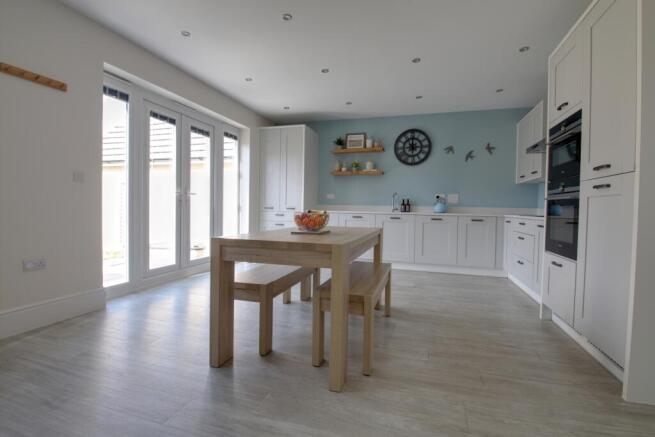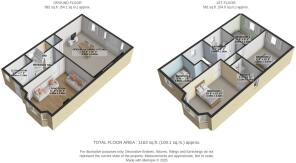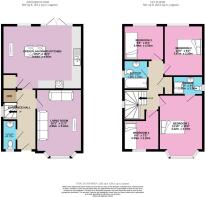1 Turing Fold, Horsforth, Leeds

- PROPERTY TYPE
Detached
- BEDROOMS
4
- BATHROOMS
2
- SIZE
Ask agent
- TENUREDescribes how you own a property. There are different types of tenure - freehold, leasehold, and commonhold.Read more about tenure in our glossary page.
Freehold
Key features
- Arguably one of the best locations on the development & within an open cul de sac.
- Open countryside, parkland and riverside walks in proximity.
- Beautifully presented throughout.
- A house with plenty of additional enhancements when built.
- Hallway, guest cloakroom/W.C., elegant bay-windowed living room.
- A fully fitted & equipped 5.83m x 4.64m open plan dining kitchen with oodles of wow factors.
- 4 generous bedrooms, an en-suite and a family bathroom.
- A detached garage & driveway parking for 3 cars.
- An enclosed, southerly facing rear garden.
- 20 mins walk to the popular village vibe in central Horsforth, day or night.
Description
Seeing this house for the first time certainly reinforced my opinion as to how far builders of new houses have improved in recent years! In my opinion, Redrow is one of the leaders in the planning and designing of generously proportioned family homes, as proved by how quickly this contemporary development has been snapped up by new buyers. For me, there really is a lovely feel of openness about it, not always found with modern developments. For those of you working from home, broadband speeds and reliability have become important features too. With super-fast, fibre optic broadband, these concerns are a thing of the past when you buy this wonderful house. With the cost of gas and electricity, you will be pleased the know that the EPC rating is a B.
Having parked within the cul-de-sac or on the driveway, your guided tour will start by entering through the front door into a light, bright and airy entrance hall. First on the left will be the guest cloakroom, with the elegant, bay windowed living room located opposite, on the right. At the end of the hallway, you will enter an impressive 5.83m x 4.65 open plan, fitted and equipped dining kitchen. With double doors that open straight onto the back garden, the feeling of space and natural light, combining nicely with a calming outdoor space, is ideal for those who enjoy entertaining inside or out. The staircase from the hallway will whisk you effortlessly to the first-floor landing. First on the left from the hallway will take you into a fully-fitted. and equipped dining kitchen. Within the hallway, there is a small utility and useful storage space. The staircase will whisk you smartly up to the first-floor landing. The master bedroom is located at the front of the house, adjacent to bedroom 4 and has the benefit of a rather swish en-suite shower room. Bedrooms 2 and 3 are located at the back of the house and enjoy great natural light, having a southerly aspect and views over the rear garden. Last, but by no means least, there is a contemporary family bathroom. And so to the outside...there is a garden area to the front, a driveway to the left-hand side, leading to a detached garage at the rear. The enclosed back garden has a good degree of privacy, enjoys a southerly aspect, has a paved patio, and a lawn. The garden can also be accessed from the driveway and from the dining kitchen. It was pleasing to note that there appeared to be plenty of parking spaces within the cul-de-sac.
Ahhh, but what about the amenities I hear you ask?? Well, these will not disappoint either. Horsforth continues to be popular and a sought-after location, due to an abundance of these, which are improving and growing, month by month, year upon year. There is a great selection of restaurants, pubs, wine bars, coffee bars and cafes. If you wish to walk off those indulgences, then look no further than Horsforth Hall Park and the Leeds/Liverpool Canal, both of which are close by. Further afield is Golden Acre Park and the famous Roundhay Park with its twin lakes. Numerous golf courses also. There is a good selection of schools for children of most ages and for the commuter, the arterial roads give access to other areas and Leeds city centre. There are regular cross-town public transport facilities and 2 train stations, one in Horsforth and the other at Kirkstall Forge. Leeds and Bradford Airport is only a few miles away too.
Viewers are accompanied by EweMove's business owners; this ensures a good, in-depth viewing experience with the property professional. Afterwards, you will receive a short video of the property to remember us by so that you can show your friends and family. (EweMove's business owners are normally contactable mornings, afternoons, evenings, and weekends, including Sundays.)
Council Tax: Band E. EPC: Band B83 with potential for band A93. Tenure: Freehold. Information received relating to flood risk:- Rivers and Seas...low. Surface water...very low.
Entrance Hall
4.49m x 2.48m - 14'9" x 8'2"
(Measurements to include the staircase) A lovely start to your viewing, having a wood effect laminate flooring in a grey finish and a composite double-glazed front door. Useful storage cupboard underneath the stairs, a radiator and a double-glazed window to the side elevation.
Guest WC
2.18m x 1.05m - 7'2" x 3'5"
There is a contemporary suite comprising a low-level W.C., and a vanity hand wash basin with useful cupboard space underneath it. Half-height wall tiling, a ladder-style radiator and a double-glazed window to the front elevation.
Living Room
4.95m x 3.42m - 16'3" x 11'3"
(Maximum measurement into the bay) An elegant room enhanced by a feature bay window to the front elevation. This brings with it a lovely feel of light and spaciousness. There is a double-panel radiator and nice views into the head of the cul-de-sac.
Open Plan Dining / Kitchen
What a lovely surprise! A super open plan dining kitchen...I didn't expect that! With lots of double-glazed windows and double-glazed double doors out onto the back garden, there is a great feeling of natural light and openness. The kitchen units, worktops, and appliances were upgraded from the original specifications at the time of construction to form a beautiful room that will definitely impress.There is an extensive range of wall and floor units in a light grey finish, having soft closures and beautifully complemented by Silestone Quartz worktops, overlit by underlighting from the wall units. Further enhancements are split-level cooking, comprising a Siemens double oven/microwave, a matching four-ring induction hob and extractor hood above it. Other integrated appliances are a Siemens fridge, a separate freezer, and an AEG dishwasher. There is a built-in cupboard that has space for an automatic washer with enough space for a tumble dryer if required. I just love the contemporary
First Floor Landing
3.63m x 2.74m - 11'11" x 8'12"
(Measured to include the staircase) Access to the loft, which has been partly boarded and insulated. There is a useful airing cupboard that houses the pressurised hot water cylinder system and also houses the Ideal gas-fired central heating boiler.
Bedroom 1
4.22m x 3.19m - 13'10" x 10'6"
(measured into the bay window). This room enjoys the same feeling of light and space as that of the living room, due to the double-glazed bay window...nice views into the cul-de-sac too. There is a single panel radiator.
Ensuite Shower Room
2.21m x 1.37m - 7'3" x 4'6"
Here we have a contemporary suite comprising a walk-in, double shower having a mains-fed shower unit, fully tiled splash areas and glass screening. Hand wash basin with a mixer tap and a low-level W.C. There is a wall-mounted mirrored unit, down-lighting and a ladder-style radiator. Tile effect flooring, an extractor fan and double-glazed windows to the side elevation.
Bedroom 2
3.67m x 2.5m - 12'0" x 8'2"
A pleasant double bedroom situated at the rear of the house, enjoying views over the back garden, rooftops and beyond. Double-glazed windows to the rear elevation and a radiator
Bedroom 3
2.94m x 2.55m - 9'8" x 8'4"
A pleasantly proportioned double bedroom having a radiator and enjoying similar views to those of bedroom two.
Bedroom 4
2.55m x 2.25m - 8'4" x 7'5"
This would make a great office for those who choose to work from home. There are double-glazed windows to the front elevation and a radiator.
Family Bathroom
1.86m x 1.69m - 6'1" x 5'7"
An upgraded contemporary suite comprising a panelled bath which has a mains-fed shower unit over the bath, fully tiled splash areas and curved glass screening to the side. Hand wash basin and a low-level W.C. There is a ladder-style radiator, down lighting and an extractor fan. Tile effect flooring and double-glazed windows to the side elevation
Exterior
The house is sited within an open Cul-de-sac. There is a garden area to the front which comprises a small lawned area, flower beds and a paved pathway. Also, a driveway which extends down the left-hand side of the property, leading to a detached garage at the rear. The driveway provides off-street parking for 2 cars.The back garden can be accessed from the driveway or from the house itself. Having a southerly aspect and being enclosed, it is a great space for those who enjoy outdoor life and entertaining. Immediately to the rear of the house is a paved patio, beyond which is a shaped lawn, all enclosed by fencing. The is an external water tap, lighting and a power supply.
Garage
Sited at the back of the house at the end of the driveway is a detached garage which has a pitched roof (ideal for further storage space), an up-and-over door, lighting and a power supply.
- COUNCIL TAXA payment made to your local authority in order to pay for local services like schools, libraries, and refuse collection. The amount you pay depends on the value of the property.Read more about council Tax in our glossary page.
- Band: E
- PARKINGDetails of how and where vehicles can be parked, and any associated costs.Read more about parking in our glossary page.
- Yes
- GARDENA property has access to an outdoor space, which could be private or shared.
- Yes
- ACCESSIBILITYHow a property has been adapted to meet the needs of vulnerable or disabled individuals.Read more about accessibility in our glossary page.
- Ask agent
1 Turing Fold, Horsforth, Leeds
Add an important place to see how long it'd take to get there from our property listings.
__mins driving to your place
Get an instant, personalised result:
- Show sellers you’re serious
- Secure viewings faster with agents
- No impact on your credit score
Your mortgage
Notes
Staying secure when looking for property
Ensure you're up to date with our latest advice on how to avoid fraud or scams when looking for property online.
Visit our security centre to find out moreDisclaimer - Property reference 10666331. The information displayed about this property comprises a property advertisement. Rightmove.co.uk makes no warranty as to the accuracy or completeness of the advertisement or any linked or associated information, and Rightmove has no control over the content. This property advertisement does not constitute property particulars. The information is provided and maintained by EweMove, Covering Yorkshire. Please contact the selling agent or developer directly to obtain any information which may be available under the terms of The Energy Performance of Buildings (Certificates and Inspections) (England and Wales) Regulations 2007 or the Home Report if in relation to a residential property in Scotland.
*This is the average speed from the provider with the fastest broadband package available at this postcode. The average speed displayed is based on the download speeds of at least 50% of customers at peak time (8pm to 10pm). Fibre/cable services at the postcode are subject to availability and may differ between properties within a postcode. Speeds can be affected by a range of technical and environmental factors. The speed at the property may be lower than that listed above. You can check the estimated speed and confirm availability to a property prior to purchasing on the broadband provider's website. Providers may increase charges. The information is provided and maintained by Decision Technologies Limited. **This is indicative only and based on a 2-person household with multiple devices and simultaneous usage. Broadband performance is affected by multiple factors including number of occupants and devices, simultaneous usage, router range etc. For more information speak to your broadband provider.
Map data ©OpenStreetMap contributors.
