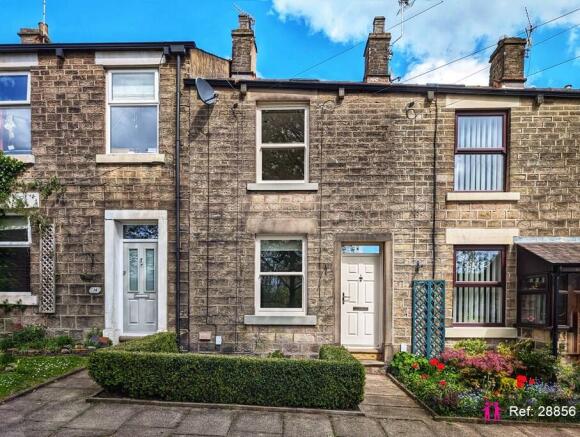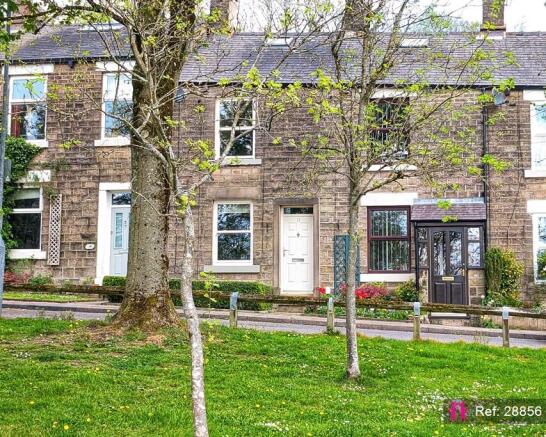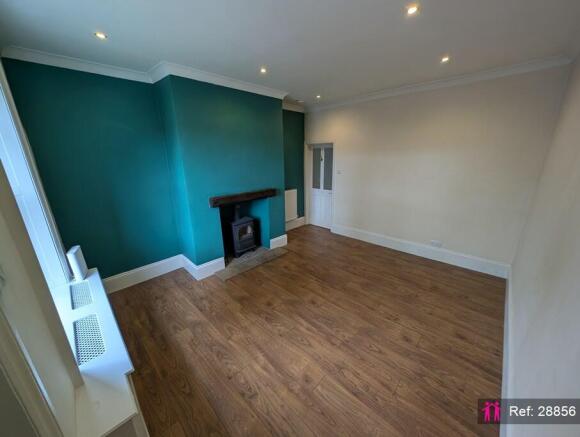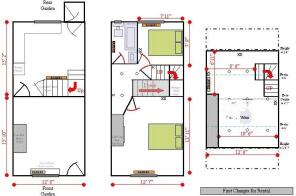Temperance Street, Hyde

- PROPERTY TYPE
End of Terrace
- BEDROOMS
2
- BATHROOMS
1
- SIZE
Ask agent
Key features
- Charming end terrace stone cottage
- Popular village of Broadbottom
- Two bedrooms and Spacious Loft room
- On road parking possible in front
- Quiet street away from the busy main road
- Rare front and enclosed rear garden
- Open aspect
- Multi fuel ‘Log’ burner
- Larger than average rooms
- Property Reference: 28856
Description
Broadbottom is popular because of its rural feel yet it is close to the motorway network and has its own railway station with regular trains taking you to Manchester in 30 mins. Don’t forget the award winning pub, and the popular garden centre with its cafe and farm shop.
Ground Floor:
Lounge: 12’8” max x 13’10”. Enter through the top quality ‘Rockdoor’ composite door. Double glazed UPVC wood grained sliding sash window overlooking the front garden. Concealed central heating radiator and meter cupboard. Dunsley multi fuel burner with recently renewed chimney liner. Second radiator. Laminate wood flooring. Led spotlights. Fibre broadband. Through a half glazed door to:
Kitchen Diner: 12’8” x 13’2” less stairs. Double glazed UPVC window with views over the rear garden. Half glazed door to rear porch. L shaped kitchen with room for Fridge freezer, washing machine and (currently 3/4 sized) dishwasher all of which can be included. Gas hob with recent electric fan oven. Worcester Bosch combi boiler. Led spotlights. Central heater radiator. Tiled floor, Under stairs pantry / storage cupboard with shelves. Carpeted stairs to the first floor.
Rear porch: Half glazed UPVC and stone porch with access to rear garden. Room for coat and boot storage.
First Floor:
Bedroom One: 12”7’ max x 13’11” max. Double glazed UPVC wood grained sliding sash window. Central heating radiator and original (non working) cast iron fireplace. Carpeted. Large very useful storage cupboard over the stairs. Led spotlights.
Bedroom Two: 7’11” x 7’9”. Useful child's or Guest bedroom (will take a double bed). Window overlooking the rear garden (not UPVC). Central heating radiator. Led spotlights.
Bathroom: Partly tiled over the bath and electric shower. Pedestal basin and WC. Central heating radiator. UPVC double glazed window. Led spotlights.
Door and stairs to loft room:
Second Floor:
Loft Room: Recently developed loft room benefiting from good ceiling height (new lower and stronger rafters were fitted to the first floor to accommodate). Cleverly placed L shaped staircase to maximise the space. Velux window to the front. LED spot and feature lighting. This isn’t classed as a bedroom. Such classification is very difficult to obtain on this design of property.
Externally:
Front garden: Edged with mature box hedging. Plumb slate mulch over weed suppressing fabric. Until recently, was home to a pretty bench for sitting out.
Rear garden: Fully enclosed with rebuilt stone wall to two sides and high fence to the neighbouring property. Courtyard feel. Gate down to the rear "alley". Gate high in the wall for access to the shared lane at the rear. Because it's the last of the row, the garden is private and isn't crossed by neighbours moving their bins. Bin storage area and fuel bunker. Main area split between a raised plumb slate mulched terrace and a lower (poorly) astroturfed lawn.
EPC is currently D. This is being renewed and we expect a slight improvement.
Property reference: IATA28856
- COUNCIL TAXA payment made to your local authority in order to pay for local services like schools, libraries, and refuse collection. The amount you pay depends on the value of the property.Read more about council Tax in our glossary page.
- Band: B
- PARKINGDetails of how and where vehicles can be parked, and any associated costs.Read more about parking in our glossary page.
- Yes
- GARDENA property has access to an outdoor space, which could be private or shared.
- Yes
- ACCESSIBILITYHow a property has been adapted to meet the needs of vulnerable or disabled individuals.Read more about accessibility in our glossary page.
- Ask agent
Temperance Street, Hyde
Add an important place to see how long it'd take to get there from our property listings.
__mins driving to your place
Your mortgage
Notes
Staying secure when looking for property
Ensure you're up to date with our latest advice on how to avoid fraud or scams when looking for property online.
Visit our security centre to find out moreDisclaimer - Property reference 28856. The information displayed about this property comprises a property advertisement. Rightmove.co.uk makes no warranty as to the accuracy or completeness of the advertisement or any linked or associated information, and Rightmove has no control over the content. This property advertisement does not constitute property particulars. The information is provided and maintained by I Am The Agent, Nationwide. Please contact the selling agent or developer directly to obtain any information which may be available under the terms of The Energy Performance of Buildings (Certificates and Inspections) (England and Wales) Regulations 2007 or the Home Report if in relation to a residential property in Scotland.
*This is the average speed from the provider with the fastest broadband package available at this postcode. The average speed displayed is based on the download speeds of at least 50% of customers at peak time (8pm to 10pm). Fibre/cable services at the postcode are subject to availability and may differ between properties within a postcode. Speeds can be affected by a range of technical and environmental factors. The speed at the property may be lower than that listed above. You can check the estimated speed and confirm availability to a property prior to purchasing on the broadband provider's website. Providers may increase charges. The information is provided and maintained by Decision Technologies Limited. **This is indicative only and based on a 2-person household with multiple devices and simultaneous usage. Broadband performance is affected by multiple factors including number of occupants and devices, simultaneous usage, router range etc. For more information speak to your broadband provider.
Map data ©OpenStreetMap contributors.




