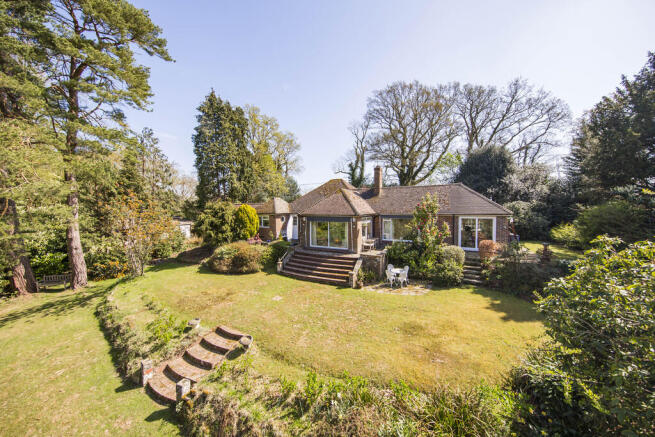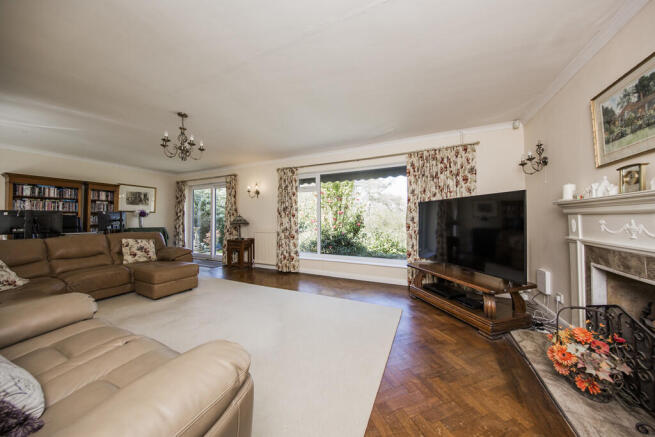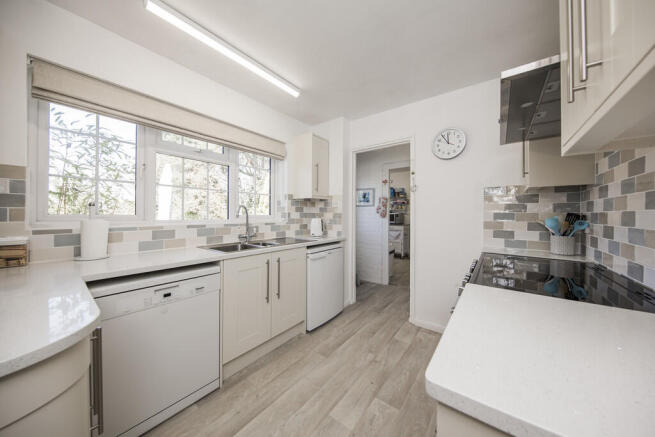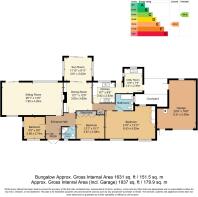
High Hurstwood, Uckfield

- PROPERTY TYPE
Detached
- BEDROOMS
3
- BATHROOMS
2
- SIZE
1,631 sq ft
152 sq m
- TENUREDescribes how you own a property. There are different types of tenure - freehold, leasehold, and commonhold.Read more about tenure in our glossary page.
Freehold
Key features
- GUIDE PRICE £800,000 - £850,000
- 3 Bedroom Detached Bungalow
- 3 Reception Rooms
- Recently Installed Kitchen
- Off Road Parking & Garage
- Energy Efficiency Rating: E
- En Suite Jack & Jill Bathroom & Shower Room
- Southerly Facing Large Rear Garden
- Potential to Extend (Subject to Planning Consents)
- Viewing Essential
Description
GUIDE PRICE £800,000 - £850,000 A beautifully presented detached bungalow, set in an elevated positon within an area of outstanding natural beauty on the outskirts of High Hurstwood, yet conveniently within a short drive of Crowborough, Uckfield, and Maresfield. The property is accessed via gated entry, leading to a spacious parking area and a substantial garage. Upon entering, you are welcomed by a generous entrance hall. To the rear of the property is a bright and airy sitting room with direct access to the beautifully maintained rear garden. Additional reception spaces include a formal dining room and a charming sunroom. The kitchen has been recently updated and features a stylish range-style cooker, while the adjoining utility room offers space for white goods and additional storage. There are three bedrooms in total, with the main bedroom being particularly spacious and benefiting from a Jack & Jill en suite bathroom. A separate family shower room serves the remaining bedrooms. The large, westerly-facing rear garden sits within a plot size of approximately three-quarters of an acre and is landscaped featuring an array of mature trees, shrubs, and vibrant planting, a generous area of lawn, various patios and a pleasant woodland aspect. Subject to the necessary planning consents, the property offers excellent potential to extend upwards to create additional living space.
French doors open into:
ENTRANCE PORCH: Sandstone tiled flooring, exposed brick walling, wall lighting and wooden door provides access into:
ENTRANCE HALL: Tile effect flooring, radiator and a smoke alarm.
SITTING ROOM: Attractive fireplace with wooden mantle and tiled hearth, four radiators, wall lighting, herringbone oak flooring, window to front, large picture window to rear and sliding doors with direct access out to the rear patio and garden beyond.
DINING ROOM: Plenty of room for dining furniture, built-in cabinets with open shelving, wall lighting, radiator and tile effect flooring.
SUN ROOM: Two low level electric heaters, carpet tiled flooring, dimmer light switches, two sliding windows, sliding door to rear garden and separate door to patio.
INNER HALLWAY: Storage cupboard with a radiator and wooden slatted shelving and a hatch with ladder to part boarded loft.
KITCHEN: Recently installed range of shaker style high and low level units with under unit lighting, Quartz worksurfaces over incorporating a one and half bowl stainless steel sink. Range style Leisure double oven with grill, 5-ring electric hob, warming plate and extractor fan above and separate spaces for a low level fridge and dishwasher. Low level plinth heater, light grey wood effect vinyl flooring, part tiled walling, and window to rear with fitted blind.
LOBBY: Lobby with space for hanging of coats, wood effect vinyl flooring and stable door to the rear garden.
UTILITY ROOM: Range of low level units with Quartz worksurface and a stainless steel sink. Plenty of room for American style fridge/freezer and spaces for a washing machine and tumble dryer. Floating areas of shelving, consumer unit, wood effect vinyl flooring, window to rear with fitted blind, feature circular window to the side and door to rear courtyard.
BEDROOM: Double fitted wardrobes, tile effect flooring, three radiators, window to rear, two windows to front and door into:
JACK & JILL BATHROOM: Recently installed bathroom comprising a panelled bath with mixer tap and handheld shower attachment, light grey vanity unit incorporating a sink with mixer tap and low level wc with shelving and mirror above. Porcelain tiled flooring and walling, door mounted mirror, obscured window with fitted blind to courtyard and door to hallway.
BEDROOM: Fitted open shelving, tiled flooring, radiator and windows to front and side both with fitted blinds.
BEDROOM: Triple fitted wardrobe, tile effect flooring, radiator and window to front.
SHOWER ROOM: Recently installed fully tiled enclosure with rainfall showerhead and additional handheld attachment, low level wc, sink with mixer tap set into a vanity unit with shelving and touch sensor glass fronted cabinet above, heated towel rail, porcelain tiled flooring and walling and obscured window to front with fitted blind.
OUTSIDE FRONT: Solid wood gates open with access to a driveway with off road parking for numerous vehicles and access to a substantial garage via an up/over door. The garage houses the low level Grant boiler with concrete flooring, electrics, open shelving, window to the rear and door to a very private courtyard with sandstone flooring and painted wrought iron gates to rear patio and garden. The front garden enjoys a selection of flower bed borders, some with Sussex stone surrounds and all enclosed by recently installed fencing. Either side of the property wooden gates provide access to the rear garden and storage of the oil tank.
OUTSIDE REAR: The garden enjoys a westerly aspect and is beautifully maintained and very established with a huge selection of shrubs and plants to include Rhodendrons, Camellias, Azaleas, Wild Cherry Tree, a Maple Tree and some Scots Pine Trees. The remainder of the garden enjoys a sandstone terrace and is principally laid to lawn with flower bed borders, Sussex stone rockery, various paved patios and a pleasant outlook backing onto woodland.
SITUATION: High Hurstwood is a popular village situated between the towns of Uckfield and Crowborough in the county of East Sussex and comes within the High Weald Area of Outstanding Natural Beauty. High Hurstwood itself has a favoured primary school, popular local pub and is close to the village of Buxted, which also benefits from a junior school, together with main line rail station with services of trains to London.The larger towns of both Uckfield and Crowborough are approximately 3 and 4 miles respectively and here there are more comprehensive shopping facilities, wide range of junior and senior schooling, together with alternate main line rail service.
TENURE: Freehold
COUNCIL TAX BAND: F
VIEWINGS: By appointment with Wood & Pilcher Crowborough on .
ADDITIONAL INFORMATION: Broadband Coverage search Ofcom checker
Mobile Phone Coverage search Ofcom checker
Flood Risk - Check flooding history of a property England -
Services - Mains Water and Electricity
Heating - Oil
Private Drainage - Septic Tank
Brochures
Property Brochure- COUNCIL TAXA payment made to your local authority in order to pay for local services like schools, libraries, and refuse collection. The amount you pay depends on the value of the property.Read more about council Tax in our glossary page.
- Band: F
- PARKINGDetails of how and where vehicles can be parked, and any associated costs.Read more about parking in our glossary page.
- Garage,Off street
- GARDENA property has access to an outdoor space, which could be private or shared.
- Yes
- ACCESSIBILITYHow a property has been adapted to meet the needs of vulnerable or disabled individuals.Read more about accessibility in our glossary page.
- Ask agent
High Hurstwood, Uckfield
Add an important place to see how long it'd take to get there from our property listings.
__mins driving to your place
Get an instant, personalised result:
- Show sellers you’re serious
- Secure viewings faster with agents
- No impact on your credit score



Your mortgage
Notes
Staying secure when looking for property
Ensure you're up to date with our latest advice on how to avoid fraud or scams when looking for property online.
Visit our security centre to find out moreDisclaimer - Property reference 100843036948. The information displayed about this property comprises a property advertisement. Rightmove.co.uk makes no warranty as to the accuracy or completeness of the advertisement or any linked or associated information, and Rightmove has no control over the content. This property advertisement does not constitute property particulars. The information is provided and maintained by Wood & Pilcher, Crowborough. Please contact the selling agent or developer directly to obtain any information which may be available under the terms of The Energy Performance of Buildings (Certificates and Inspections) (England and Wales) Regulations 2007 or the Home Report if in relation to a residential property in Scotland.
*This is the average speed from the provider with the fastest broadband package available at this postcode. The average speed displayed is based on the download speeds of at least 50% of customers at peak time (8pm to 10pm). Fibre/cable services at the postcode are subject to availability and may differ between properties within a postcode. Speeds can be affected by a range of technical and environmental factors. The speed at the property may be lower than that listed above. You can check the estimated speed and confirm availability to a property prior to purchasing on the broadband provider's website. Providers may increase charges. The information is provided and maintained by Decision Technologies Limited. **This is indicative only and based on a 2-person household with multiple devices and simultaneous usage. Broadband performance is affected by multiple factors including number of occupants and devices, simultaneous usage, router range etc. For more information speak to your broadband provider.
Map data ©OpenStreetMap contributors.





