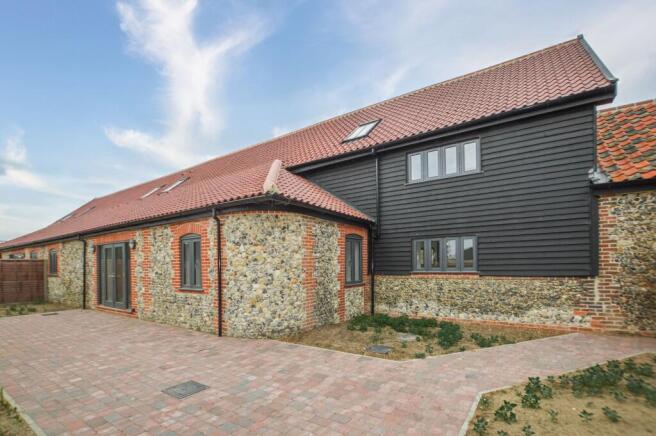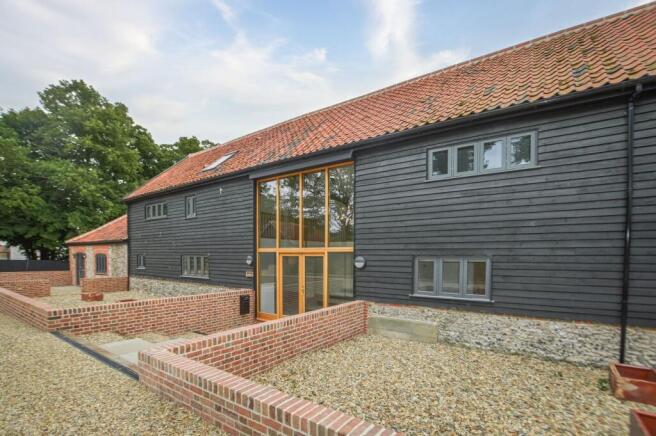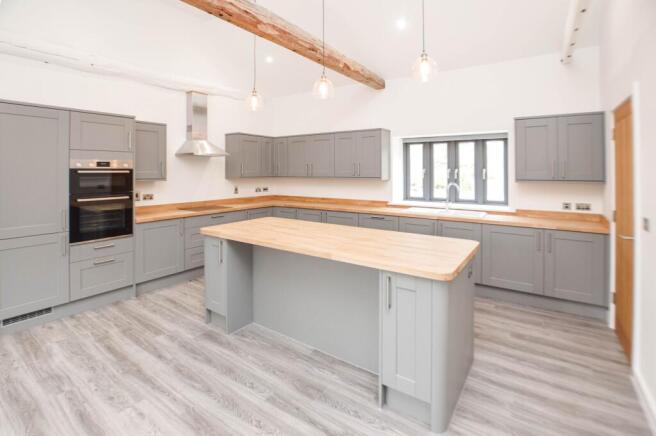
Gasthorpe

Letting details
- Let available date:
- Now
- Deposit:
- £3,461A deposit provides security for a landlord against damage, or unpaid rent by a tenant.Read more about deposit in our glossary page.
- Min. Tenancy:
- 12 months How long the landlord offers to let the property for.Read more about tenancy length in our glossary page.
- Let type:
- Long term
- Furnish type:
- Unfurnished
- Council Tax:
- Ask agent
- PROPERTY TYPE
Barn Conversion
- BEDROOMS
5
- BATHROOMS
5
- SIZE
Ask agent
Key features
- Five Double Bedrooms
- Spectacular Open-Plan Living Space
- Bespoke, Fully-Equipped Modern Kitchen
- Separate Utility Room
- Additional Reception Space/Boot Room
- Extensive Principal Suite
- First-Floor Mezzanine Landing
- Private Enclosed Garden
- Ample Parking
- Eco-Friendly Air Source Heating
Description
Upon entering the barn, prospective tenants are welcomed into an extraordinary open plan living space, flooded with natural light and offering uninterrupted views of the picturesque Norfolk countryside. Generously proportioned, this versatile area is ideal for relaxing, entertaining, and dining throughout the day.
At the heart of the home lies a bespoke, fully fitted modern kitchen with an open-plan dining area. It boasts extensive worktop and cupboard space, a central island, and high-quality integrated appliances including two fridge freezers, electric oven, hob, and dishwasher. A separate utility room, complete with further storage, houses a washing machine and tumble dryer. Beyond the kitchen is a second reception room, ideal as a boot room, with access to a cloakroom featuring a wash basin and WC.
Off the main living space are three spacious double bedrooms. Two include en-suite facilities, while the third is served by a neighbouring family bathroom with bath, wash basin, and WC. Stairs lead to a mezzanine landing and two impressive first-floor bedrooms. The primary suite includes a dressing room and luxury en-suite with free-standing bath, shower, wash basin, and WC. The second bedroom is equally generous, also featuring a stylish en-suite with similar fittings.
Externally, the barn offers a gravel driveway with parking for four vehicles, a double car port, and a brick-built storage unit—ideal as a home office or study. Additionally, the barn is heated via an efficient air source heat pump.
The beautifully landscaped, enclosed garden enjoys far-reaching countryside views, a large lawn, and a patio area perfect for outdoor living and sunset views.
GASTHORPE
Gasthorpe is a charming rural hamlet nestled in the heart of the Norfolk countryside, offering peace, privacy, and unspoilt natural surroundings. Located near the Norfolk-Suffolk border, Gasthorpe is ideal for those seeking a tranquil lifestyle while remaining within easy reach of local amenities.
The nearby market town of Thetford, just a short drive away, provides a range of shops, supermarkets, schools, and healthcare facilities, along with direct rail links to Norwich, Cambridge, and London. For day-to-day essentials, the village of Garboldisham is close by, offering a convenience store, post office, and a welcoming local pub.
Surrounded by open fields, woodlands, and scenic walking routes, Gasthorpe is perfect for nature lovers and those who enjoy countryside pursuits. Despite its peaceful setting, excellent road links via the A1066 and A11 make it accessible for commuters and those travelling further afield.
Gasthorpe combines the beauty of rural living with convenient access to both Norfolk and Suffolk’s attractions, making it a highly desirable location for those seeking space, seclusion, and a true taste of the English countryside.
AGENTS NOTE
No smokers.
Unfurnished.
Pets by negotiation.
12 Month Initial Tenancy.
Heating via air source heat pump.
COUNCIL TAX
Band G.
ENERGY EFFICIENCY RATING
C. The reference number or full certificate can be obtained from Sowerbys upon request. To retrieve the Energy Performance Certificate for this property please visit https://find energy-certificate.digital.communities.gov.uk/find-a-certificate/search-by-reference-number and enter in the reference number.
LOCATION
What3words: ///ramp.inserting.spreading
EPC Rating: C
OPEN PLAN ACCOMODATION
12.93m x 10.29m
KITCHEN/DINING ROOM
10.52m x 5.97m
UTILITY ROOM
5.38m x 3.89m
SECOND RECEPTION AREA
4.04m x 2.67m
FIFTH BEDROOM
4.78m x 3.2m
FOURTH BEDROOM
3.33m x 3.23m
THIRD BEDROOM
3.61m x 3.61m
SECOND BEDROOM
4.17m x 3.43m
PRINCIPAL BEDROOM
6.2m x 4.04m
FAMILY BATHROOM
2.36m x 2.13m
DRESSING ROOM
3.61m x 3.02m
Parking - Car port
Parking - Driveway
Brochures
Property Brochure- COUNCIL TAXA payment made to your local authority in order to pay for local services like schools, libraries, and refuse collection. The amount you pay depends on the value of the property.Read more about council Tax in our glossary page.
- Band: G
- PARKINGDetails of how and where vehicles can be parked, and any associated costs.Read more about parking in our glossary page.
- Covered,Driveway
- GARDENA property has access to an outdoor space, which could be private or shared.
- Private garden
- ACCESSIBILITYHow a property has been adapted to meet the needs of vulnerable or disabled individuals.Read more about accessibility in our glossary page.
- Ask agent
Energy performance certificate - ask agent
Gasthorpe
Add an important place to see how long it'd take to get there from our property listings.
__mins driving to your place
Notes
Staying secure when looking for property
Ensure you're up to date with our latest advice on how to avoid fraud or scams when looking for property online.
Visit our security centre to find out moreDisclaimer - Property reference 287928db-6715-4439-8d48-f4d69cd0ccbc. The information displayed about this property comprises a property advertisement. Rightmove.co.uk makes no warranty as to the accuracy or completeness of the advertisement or any linked or associated information, and Rightmove has no control over the content. This property advertisement does not constitute property particulars. The information is provided and maintained by Sowerbys, Watton. Please contact the selling agent or developer directly to obtain any information which may be available under the terms of The Energy Performance of Buildings (Certificates and Inspections) (England and Wales) Regulations 2007 or the Home Report if in relation to a residential property in Scotland.
*This is the average speed from the provider with the fastest broadband package available at this postcode. The average speed displayed is based on the download speeds of at least 50% of customers at peak time (8pm to 10pm). Fibre/cable services at the postcode are subject to availability and may differ between properties within a postcode. Speeds can be affected by a range of technical and environmental factors. The speed at the property may be lower than that listed above. You can check the estimated speed and confirm availability to a property prior to purchasing on the broadband provider's website. Providers may increase charges. The information is provided and maintained by Decision Technologies Limited. **This is indicative only and based on a 2-person household with multiple devices and simultaneous usage. Broadband performance is affected by multiple factors including number of occupants and devices, simultaneous usage, router range etc. For more information speak to your broadband provider.
Map data ©OpenStreetMap contributors.




