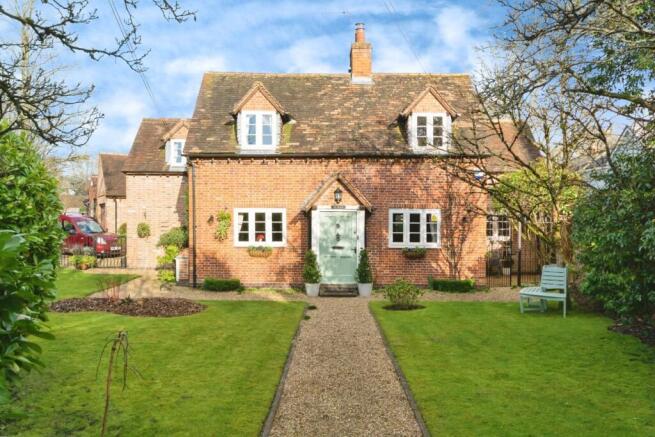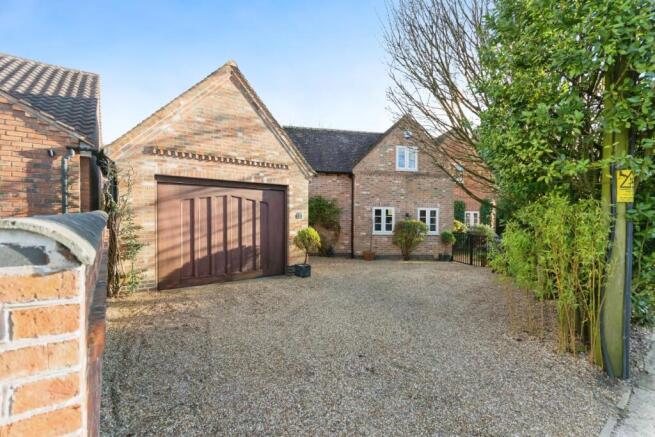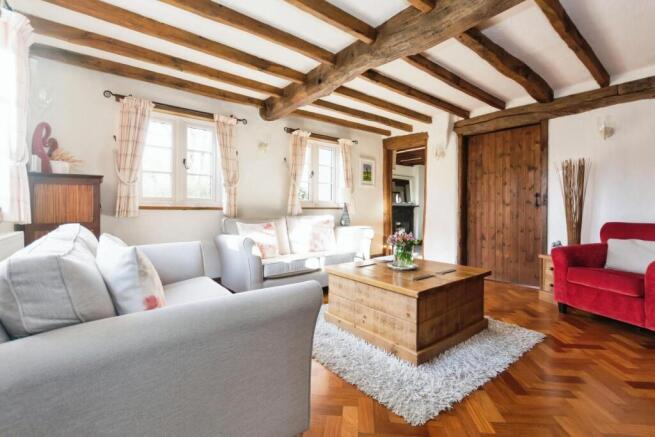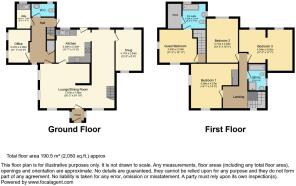Spring Lane, Hockley Heath, Solihull

- PROPERTY TYPE
Detached
- BEDROOMS
4
- BATHROOMS
2
- SIZE
2,050 sq ft
190 sq m
- TENUREDescribes how you own a property. There are different types of tenure - freehold, leasehold, and commonhold.Read more about tenure in our glossary page.
Freehold
Description
Upon entering, you are welcomed into a spacious open plan lounge and dining area, ideal for both entertaining guests and enjoying family time. The snug provides a cosy retreat, perfect for relaxation.
The property comprises four well-proportioned bedrooms, including a guest bedroom complete with its own en suite bathroom, ensuring comfort and privacy for visitors. The additional three bedrooms are versatile and can be adapted to suit your needs, whether as children's rooms, a home office, or guest accommodations. With two bathrooms, the home is designed to cater to the demands of modern family life. Outside, there is a garage and parking available, providing convenience for residents and guests alike.
This traditional character cottage is not just a house; it is a home filled with warmth and personality, set in a picturesque location that offers a peaceful lifestyle while remaining close to local amenities. If you are seeking a property that combines charm, space, and comfort, this residence in Hockley Heath is certainly worth considering.
Description And Approach - A rare opportunity to purchase a truly lovely example of a traditional, yet spacious character cottage, full of charm with quirky and original features including beams, whilst offering a practical family home which is generous in its proportions, including four double bedrooms. The property has a separate detached garage, a spacious driveway and a garden which wraps around the property. The front garden is accessed by a wrought iron gate opening onto the central gravel pathway which leads to an enclosed front porch.
Spring Lane not only has many country walks accessible on its doorstep, its proximity to Birmingham International Airport, rail networks and the major motorway links provide an ideal combination of connectivity and rural life.
On The Ground Floor -
Enclosed Front Porch - The porch has two timber dual aspect double glazed windows, a herringbone parquet oak floor and a further door opening onto:
Open Plan Lounge/Dining Areas - 7.97m x 7.58m (26'1" x 24'10" ) -
Dining Area - A generous dining room with space for a reading corner, oak beams to ceiling, three Artisan cream UPVc casement windows and two radiators. There is inset shelving, for decorative display, oak herringbone parquet flooring, oak stairs to the first floor family accommodation and a door which opens onto:
Lounge Area - Having four wall light points, herringbone parquet oak flooring, dual aspect double glazed Artisan cream UPVc casement windows. There is a wall mounted gas central heating radiator, a feature inglenook brick built fireplace with a log burner, working chimney and a quarry tiled hearth.
Snug - 4.17m x 2.64m (13'8" x 8'7" ) - A cosy snug with beams and inset lights to the ceiling. There is a fire surround, mantle and hearth in oak and oak flooring, radiator and dual aspect double glazed Artisan cream UPVc casement windows .
Kitchen - 3.54m x 3.35m (11'7" x 10'11") - The cottage kitchen has beams to ceiling, a range of bespoke wall and base units with granite work surfaces over, a Belfast sink and an unusual addition of a "wine wall". There is a Bosch double oven and grill, space for undercounter fridge and dishwasher, radiator and quarry tiled flooring. A bespoke cupboard houses the new Valliant gas central heating boiler with storage below and there is a stable style back door opening onto the rear garden.
Inner Hallway - There are wall light points, an under stairs storage cupboard, wall mounted consumer unit, a feature black leaded fire surround, mantle and grate (for decorative purposes only), radiator and double glazed Artisan cream UPVc casement window to the front aspect. A second staircase leads from the hall to a separate Guest bedroom and en-suite. Doors lead from the hall to an office, utility/pantry and cloakroom.
Office - 3.37m x 2.05m (11'0" x 6'8" ) - The office has wall lighting, two dual aspect double glazed Artisan cream UPVc casement windows, radiator and a range of custom built fitted oak-topped office furniture with filing cabinets, drawers and shelving.
Utility/Pantry - 2.52m x 1.39m (8'3" x 4'6") - A useful utility which has light and power, space for appliances including fridge freezer, washing machine and tumble dryer with a countertop over. There is a Belfast sink with a storage cupboard below and shelving to wall. Also, radiator and tiling to floor.
Downstairs Cloakroom - Having wall light points, a radiator, a close coupled WC, a vanity unit with storage below and a guest wash hand basin above, double glazed Artisan cream UPVc opaque casement window to the rear aspect and tiling to floor.
First Floor Guest Bedroom - 3.43m x 3.34m (11'3" x 10'11") - There is a landing space giving access to the Bedroom which has a vaulted ceiling with character oak beams, dual aspect Artisan cream UPVc casement windows, radiator, wall mounted light points, oak flooring and door opening onto:
En Suite Bathroom - 2.53m x 2.27m (8'3" x 7'5" ) - A white three piece bathroom suite incorporating a deep bath with central mixer tap and wall mounted hand held shower head, low level WC and pedestal wash hand basin. There are dual aspect double glazed Artisan cream UPVc casement windows, a wall mounted heated towel rail and tiling to floor.
First Floor Landing - From the dining room the stairs lead to a first floor landing having oak flooring, double glazed Artisan cream UPVc casement window, radiator, wall mounted light points, oak flooring and door opening to:
Bedroom One - 4.28m x 4.27m (14'0" x 14'0") - Having ceiling light point, dual aspect double glazed Artisan cream UPVc casement windows, radiator, fitted cupboards offering hanging and shelving space for garment storage. Also, oak flooring. There is a small insulated loft.
Bedroom Two (Rear) - 3.71m x 2.27m (12'2" x 7'5" ) - Having two wall light points, radiator, Artisan cream UPVc casement window to the rear aspect, bespoke fitted cupboards with hanging space for garment storage and oakwood flooring.
Bedroom Three & Dressing Area - 5.34m x 3.53m (17'6" x 11'6") - The bedroom opens onto a Dressing Area which has inset lights to ceiling, radiator, double glazed window to the rear aspect, oak wood flooring and leads into the main bedroom. The bedroom has inset lights to ceiling, double glazed window to the rear aspect and oak wood flooring.
Family Bathroom - 2.69m x 1.74m (8'9" x 5'8" ) - A four piece bathroom suite in white comprising of a deep bath with a central mixer tap over, also a hand held shower head. Also, a separate enclosed shower cubicle with drench shower head, a close coupled WC and a wash hand basin set into a granite worksurface. There is a double glazed opaque window .
Outside -
Wrap Around Gardens - The mature gardens are delightful, with lawns to both front and rear, with gravel pathways and formal patio areas to catch the sun at all times of the day. Wrought iron gates give access to both the garage, driveway and to a small seating area to the side of the property. A mature rear garden offers a paved patio with lighting, a timber pergola, borders with mature planting including pear, apple and plum trees, a shaped flower bed with mature shrubs and planting with a stepping stone path. A brick well adds further interest to the garden; there is a courtesy door to the garage and a wrought iron gate to the drive and garage.
Separate Detached Garage - The brick built garage has an remote up-and-over door, there are two dual aspect windows, light and power, and wall-mounted bicycle fixings. The loft has light and is boarded for storage. There is a courtesy door to the rear garden.
General Information -
Tenure - The Agent understands that the property is Freehold. However, we have not checked the legal title to the property. We advise all interested parties to obtain verification on the tenure via their solicitor or surveyor prior to committing to purchase the property.
Council Tax Band - The Agent understands from the vendor that the property is located within the Solihull Metropolitan Borough of Solihull and is Tax Band F.
Services - Hunters understands from the vendor that mains drainage, gas, electricity, and water are connected to the property, however, we have not obtained verification of this information. Any interested parties should obtain verification on this information via their solicitor or surveyor prior to committing to the purchase of the property.
Referral Fees - Hunters would like to make our clients aware that in addition to the fee we receive from our vendor, they may also receive a commission payment (referral fee) from other service providers for recommending their services to sellers or buyers.
Fixtures & Fittings - Only those items mentioned in these sales particulars will be included in the sale of the property.
General - These particulars are intended to give a fair and reliable description of the property, however, no responsibility for any inaccuracy or error can be accepted by Hunters, nor do they constitute an offer or contract. Please note that we have not tested any services or appliances referred to in these particulars (including gas/electric central heating) and the purchasers are advised to satisfy themselves as to the working order and condition prior to purchasing the property. If a property is unoccupied at any time, there may be reconnection charges for any switched off or disconnected or drained appliances. All measurements in our particulars are approximate.
Brochures
Spring Lane, Hockley Heath, Solihull- COUNCIL TAXA payment made to your local authority in order to pay for local services like schools, libraries, and refuse collection. The amount you pay depends on the value of the property.Read more about council Tax in our glossary page.
- Band: F
- PARKINGDetails of how and where vehicles can be parked, and any associated costs.Read more about parking in our glossary page.
- Yes
- GARDENA property has access to an outdoor space, which could be private or shared.
- Yes
- ACCESSIBILITYHow a property has been adapted to meet the needs of vulnerable or disabled individuals.Read more about accessibility in our glossary page.
- Ask agent
Spring Lane, Hockley Heath, Solihull
Add an important place to see how long it'd take to get there from our property listings.
__mins driving to your place
Get an instant, personalised result:
- Show sellers you’re serious
- Secure viewings faster with agents
- No impact on your credit score
Your mortgage
Notes
Staying secure when looking for property
Ensure you're up to date with our latest advice on how to avoid fraud or scams when looking for property online.
Visit our security centre to find out moreDisclaimer - Property reference 33711703. The information displayed about this property comprises a property advertisement. Rightmove.co.uk makes no warranty as to the accuracy or completeness of the advertisement or any linked or associated information, and Rightmove has no control over the content. This property advertisement does not constitute property particulars. The information is provided and maintained by Hunters, Knowle. Please contact the selling agent or developer directly to obtain any information which may be available under the terms of The Energy Performance of Buildings (Certificates and Inspections) (England and Wales) Regulations 2007 or the Home Report if in relation to a residential property in Scotland.
*This is the average speed from the provider with the fastest broadband package available at this postcode. The average speed displayed is based on the download speeds of at least 50% of customers at peak time (8pm to 10pm). Fibre/cable services at the postcode are subject to availability and may differ between properties within a postcode. Speeds can be affected by a range of technical and environmental factors. The speed at the property may be lower than that listed above. You can check the estimated speed and confirm availability to a property prior to purchasing on the broadband provider's website. Providers may increase charges. The information is provided and maintained by Decision Technologies Limited. **This is indicative only and based on a 2-person household with multiple devices and simultaneous usage. Broadband performance is affected by multiple factors including number of occupants and devices, simultaneous usage, router range etc. For more information speak to your broadband provider.
Map data ©OpenStreetMap contributors.







