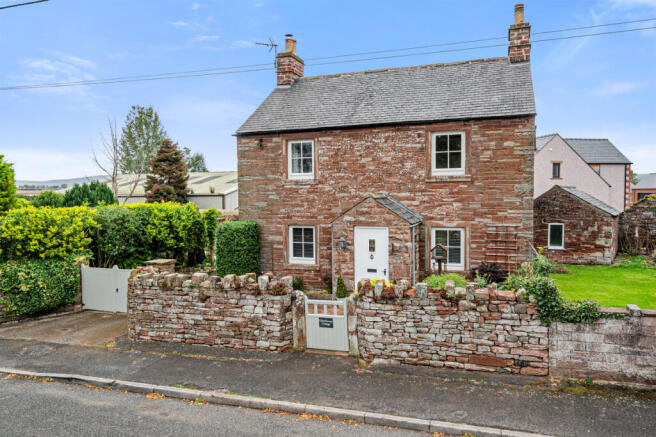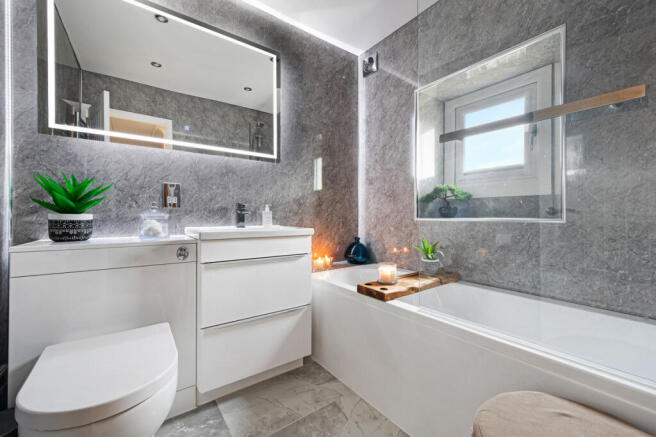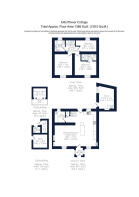
Winskill, Penrith, CA10

- PROPERTY TYPE
Detached
- BEDROOMS
3
- BATHROOMS
2
- SIZE
Ask agent
- TENUREDescribes how you own a property. There are different types of tenure - freehold, leasehold, and commonhold.Read more about tenure in our glossary page.
Ask agent
Key features
- Three Bedroom Detached Character Property
- Quiet Village Location
- Stunning Open Plan Layout
- Beautifully Landscaped Gardens
- Private Parking
- Outbuildings
- Full Of Character
- Contemporary Features
- Primary Bedroom With Ensuite
- Open Plan Kitchen Diner
Description
Constructed from traditional sandstone, this detached 3-bedroom home is an exceptional find, equally suited as a primary residence, a peaceful second home, or a profitable holiday let.
The charming chocolate box exterior is simply stunning, with its smart French grey painted gates to the front path and the double gates to the driveway.
As you step inside through a characterful porch with exposed sandstone walls and a tiled floor, you feel an excitement and a sense of welcome which sets the tone for the unique charm throughout the home...
The level of detail that has gone into the renovation of this stunning home is evident throughout and the fusion of modern and traditional is exquisite. The work was carried out in 2022 and comprises of a full home renovation including a full house rewire, new windows and doors and a new central heating system.
With a kitchen of dreams that has an open plan to the lounge and three good sized bedrooms, one with an en-suite, the property is practical and charming.
The gardens have been meticulously tended and offer a large seating area, lawned areas and plenty of outside storage including a workshop!
Let us take a closer look at this immaculate property in more detail...
Welcome home to Elderflower Cottage...
ENTRANCE PORCH
1.4m x 1.3m (4' 7" x 4' 3") Approx
Walk through the solid white door to the cottage and you are immediately entranced by the sandstone interior.
Bathed in light from two windows at either side of the porch, this space is a perfect spot to kick off muddy boots and hang up dog walking paraphernalia.
A bespoke composite door with triangluar glazing, gives a glimpse to the living kitchen beyond...
LIVING KITCHEN DINER
8m x 6.24m (26' 3" x 20' 6") Approx
As you enter the this incredible space, you are welcomed underfoot by engineered oak flooring which continues throughout the downstairs.
The heart of the home is a spacious, open-plan area featuring a large island, integrated double oven, hob, fridge/freezer, and dishwasher ensure modern convenience, whilst exposed beams and recessed ceiling spotlights add a warm, inviting atmosphere.
The kitchen cabinetry are modern and sleek in anthracite grey with brass hardware, and the perfect juxtaposition against the exposed sandstone wall, a cosy wood-burning stove set on a stone hearth, in the open plan living room.
The area has been cleverly 'zoned' into kitchen, dining room and lounge but flows seamlessly, ensuring this space is perfect for entertaining guests or as a perfect family space where connectivity is guaranteed.
The overall ambiance is light and airy, thanks to the beautiful sash windows which sit either side of the front door. These have been fitted with remote controlled blinds that will open and close at the flick of a switch.
The light is drawn in from the garden through a glazed composite door and window above the kitchen sink.
Storage under the stairs which sit close to the rear of the room is the perfect place for cleaning equipment and another door leads us into the handy utility space.
UTILITY ROOM
2.13m x 1.91m (7' 0" x 6' 3") Approx
Handy for laundry and storage, the utility room includes sandstone shelving, essential for cold storage, plumbing for a washing machine, and houses the oil fired boiler.
MASTER SUITE
3.96m x 3.96m (13' 0" x 13' 0")Approx
A beautiful room which has been decorated in soft and muted tones and gives views out to the front of the property.
This double bedroom has a comforting square feel and includes a modern ensuite shower room which is hidden behind a 'barn' style sliding door
En-SUITE TO MASTER
2.78m x 1.18m (9' 1" x 3' 10") Approx
This incredible space has been designed with style and flair. From the aqua panels in a monochrome marble design to the sleek and ultra modern black sanitaryware. The room exudes clean crisp lines that will delight any occupant.
The room includes a low flush WC, a modern stone round bowl sink in black and sits on top of a two drawer vanity unit, a double shower enclosure with both a drench shower head and hand held shower attachment.
heat is proved by a heated towel rail in anthracite.
BEDROOM TWO
3.89m x 3.23m (12' 9" x 10' 7") Approx
Another bright and airy front-facing double bedroom where the glorious Cumbrian light floods through the smart double glazed sash style windows.
A sense of calm ambience is felt as you enter the room, thanks to the neutral tones and clean crips linens.
The room is generous and would accommodate large pieces of furniture, without feeling crowded.
Ideal as a guest bedroom or a room for a growing teen.
BEDROOM THREE
3.81m x 2.08m (12' 6" x 6' 10")
Bedroom Three has been given a sense of fun with a 'forest wall' design!
A large single room with views out to the garden, this room would make a perfect office space, a children's bedroom or as a craft/hobby room.
FAMILY BATHROOM
2m x 1.89m (6' 7" x 6' 2")
A sumptuous bathroom which offers taste, style and flair in abundance!
Chose to relax in a deeply filled bubble bath at the end of a long and tiring day on the fells, or enjoy an invigorating shower at the start of the working day.
This beautiful family bathroom offers a WC, vanity wash hand basin, panelled bath with mains fed shower over, heated towel rail, and recessed ceiling spotlights.
THE GARDENS OF ELDERFLOWER COTTAGE
If the interior captures your heart then the stunning gardens will captivate your soul...
The outside space is as impressive as the interior and features a front patio bordered by attractive shrubs, a side gated driveway, and a lawned area with mature planting. The garden is a haven for outdoor living, with a pergola-covered seating area, a summer house, greenhouse, and a covered entertaining space perfect for gatherings.
A veranda ensures that washing can be dried outside, even on the wettest of days and provides a covered area to keep you dry when pulling on those wellies.
OUTBUILDINGS
Adjoining Outbuilding: With electric light and power, ideal for storage or workshop use.
Detached Outbuilding: Featuring electric lighting, a tool shed, and a WC.
IT'S ALL ABOUT THE LOCATION
Winskill is a small, peaceful hamlet located in the Eden Valley. Tucked away near the edge of the Yorkshire Dales National Park and not far from the Lake District, it offers an idyllic setting for those seeking tranquillity, natural beauty, and a slower pace of life. The Hamlet is surrounded by rolling hills and lush meadows. The area is perfect for walkers, cyclists, and anyone who enjoys being immersed in the great outdoors. There are numerous footpaths and bridleways, some offering sweeping views of the Pennines.
While Winskill itself is a tiny community, it's conveniently close to the larger village of Langwathby and the market town of Penrith. Penrith offers supermarkets, shops, schools, and a mainline railway station, providing a connection to cities like Carlisle, Newcastle, and London (via the West Coast Main Line).
SERVICES
The property is connected to mains water, drainage and electricity.
the heating system is fired by oil and the oil tank is located at the side of the property.
Brochures
Brochure 1- COUNCIL TAXA payment made to your local authority in order to pay for local services like schools, libraries, and refuse collection. The amount you pay depends on the value of the property.Read more about council Tax in our glossary page.
- Band: D
- PARKINGDetails of how and where vehicles can be parked, and any associated costs.Read more about parking in our glossary page.
- Yes
- GARDENA property has access to an outdoor space, which could be private or shared.
- Yes
- ACCESSIBILITYHow a property has been adapted to meet the needs of vulnerable or disabled individuals.Read more about accessibility in our glossary page.
- Ask agent
Winskill, Penrith, CA10
Add an important place to see how long it'd take to get there from our property listings.
__mins driving to your place
Get an instant, personalised result:
- Show sellers you’re serious
- Secure viewings faster with agents
- No impact on your credit score
Your mortgage
Notes
Staying secure when looking for property
Ensure you're up to date with our latest advice on how to avoid fraud or scams when looking for property online.
Visit our security centre to find out moreDisclaimer - Property reference RX572303. The information displayed about this property comprises a property advertisement. Rightmove.co.uk makes no warranty as to the accuracy or completeness of the advertisement or any linked or associated information, and Rightmove has no control over the content. This property advertisement does not constitute property particulars. The information is provided and maintained by TAUK, Covering Nationwide. Please contact the selling agent or developer directly to obtain any information which may be available under the terms of The Energy Performance of Buildings (Certificates and Inspections) (England and Wales) Regulations 2007 or the Home Report if in relation to a residential property in Scotland.
*This is the average speed from the provider with the fastest broadband package available at this postcode. The average speed displayed is based on the download speeds of at least 50% of customers at peak time (8pm to 10pm). Fibre/cable services at the postcode are subject to availability and may differ between properties within a postcode. Speeds can be affected by a range of technical and environmental factors. The speed at the property may be lower than that listed above. You can check the estimated speed and confirm availability to a property prior to purchasing on the broadband provider's website. Providers may increase charges. The information is provided and maintained by Decision Technologies Limited. **This is indicative only and based on a 2-person household with multiple devices and simultaneous usage. Broadband performance is affected by multiple factors including number of occupants and devices, simultaneous usage, router range etc. For more information speak to your broadband provider.
Map data ©OpenStreetMap contributors.






