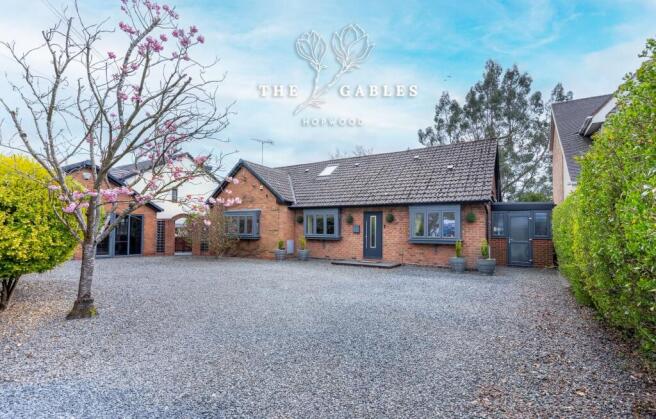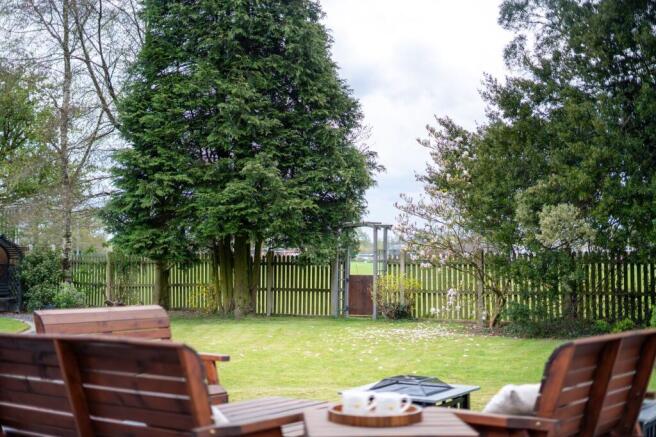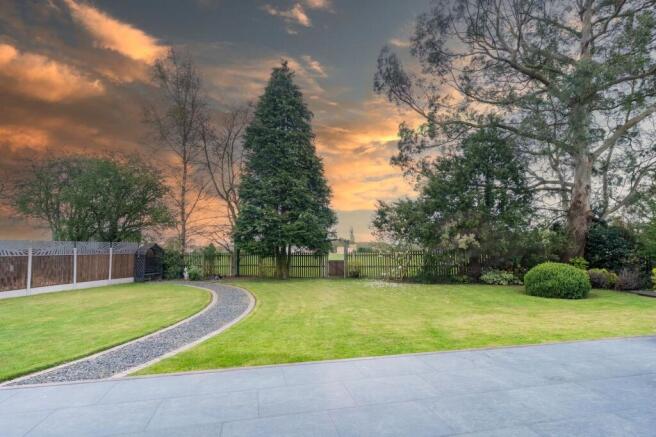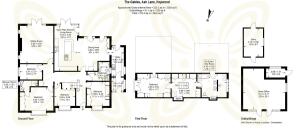Ash Lane, Alvechurch, B48

- PROPERTY TYPE
Detached
- BEDROOMS
5
- BATHROOMS
3
- SIZE
2,941 sq ft
273 sq m
- TENUREDescribes how you own a property. There are different types of tenure - freehold, leasehold, and commonhold.Read more about tenure in our glossary page.
Freehold
Key features
- Five bedrooms | Three bathrooms | Two reception rooms
- Ideal for homeworking, with dedicated office spaces and a peaceful, tranquil setting that promotes focus and productivity.
- Fully landscaped front & rear gardens with geometric design
- Private gate access to peaceful fields beyond
- Juliette balcony to master bedroom with field views
- Large double garage currently used as studio + further outbuilding storage
- Newly landscaped driveway with topiary and sleeper borders
- Ideal for commuters with excellent transport links nearby
- South Facing Garden with far reaching views
- No onward chain
Description
A Masterpiece in Modern Living – Exceptional Five-Bedroom Dormer Bungalow in Idyllic Hopwood
Tucked away in the peaceful hamlet of Hopwood, between the sought-after villages of Barnt Green and Alvechurch, this remarkable five-bedroom, three-bathroom dormer bungalow is a stunning fusion of contemporary design and warm, traditional features. Over the past 26 years, the property has been lovingly extended and modernised to create a truly individual family home, set against the tranquil backdrop of the Five Ways Old Edwardians Cricket Club.
From the moment you step through the front door, the home opens up like a TARDIS—light-filled, spacious, and beautifully finished. The large entrance hallway is tiled in high-gloss porcelain with zoned underfloor heating and tasteful wooden panelling. It offers a sightline straight through to the rear garden and beyond.
At the heart of the home is a breathtaking open-plan kitchen, dining and snug area. Designed for both everyday family life and entertaining, the contemporary Kutchenhaus kitchen features high-gloss, handleless cabinetry, quartz worktops with etched draining strips, and a central island with inset sink, NEFF dishwasher, discreetly positioned plug sockets and under-counter lighting. The L-shaped raised breakfast bar comfortably seats four and provides a perfect spot to gather. Top-tier appliances include a 7-ring Brittania gas hob range with dedicated fish burner and twin electric ovens, CDA extractor, combination NEFF microwave/grill, NEFF hide-and-slide oven, NEFF warming drawer, and integrated fridge-freezer. With six lighting zones—including pendant chandeliers, under-counter lighting and soft-glow display cabinets—the space adapts to suit any mood or time of day.
Floor-to-ceiling windows and doors flood the kitchen and snug with natural light and lead out to the landscaped gardens. Exposed deep grey steel beams add architectural interest and contrast beautifully with the off-white porcelain floor tiles, which continue into the attached sunroom – a peaceful spot for morning coffee or evening relaxation, with views over the cricket pitch.
The main lounge blends traditional charm with comfort. Dual-aspect windows and French doors bring in the garden views, while a feature fireplace with gas log-burner effect and Cotswold stone surround provides a cosy focal point. Elegant wooden laminate flooring and sleeper-toned internal doors with obscured glass and chrome detailing run throughout.
The ground floor also includes a guest bedroom suite with ensuite shower room, two additional bedrooms currently used as home offices, and a family bathroom featuring tonal cream and white tiles, underfloor heating, freestanding Hudson Reed tap and bath, pedestal basin, mirrored storage unit and corner shower with rainfall and handheld fittings.
Upstairs, the entire central footprint is dedicated to the master suite. A generous dressing area offers bespoke fitted wardrobes and cabinetry on all sides, leading to both the bedroom and the luxurious main bathroom. This standout space is fully tanked and waterproofed, boasting polished pebble ‘his and hers’ sinks with Rotmonio waterblade taps, a step-up Jacuzzi bath with feature lighting, and a walk-in shower with Aquabella flush tray (1200mm x 890mm), unexpectedly illuminated by four frosted windows. Additional highlights include a chrome towel radiator, old-style radiator with oak bench seating, loft access for extra storage, and two Velux windows offering stunning rear views.
The outdoor space has been landscaped with geometric precision, echoing the home’s unique style. A circular lawn is framed with railway sleeper structures and paved walkways, leading to a dramatic triangular patio tiled in dark porcelain. Raised beds, established shrubs, and a tranquil wildlife zone balance structure with softness. A private gated pergola provides direct access to the cricket field—ideal for summer evening matches or peaceful countryside strolls.
Practical additions include a full-length utility with front and rear access, space for laundry appliances and an American fridge freezer. The large garage has been transformed into a creative studio/workspace, with an additional garden-accessed storage room. The newly designed driveway includes feature topiary and sleeper-edged landscaping to the front garden.
With five well-proportioned bedrooms, multiple reception areas, and premium finishings throughout, this one-of-a-kind home blends comfort, luxury, and functionality. Located just minutes from the M42/M5, 10 miles from Birmingham City Centre, and four motorway junctions from Birmingham Airport, it’s an ideal location for commuters wanting countryside calm with city convenience.
Agents note: The vendor of this property is an employee of Chartwell Noble
Grand Entrance Hall
Wide and welcoming with feature wood paneling, zoned underfloor heating, and porcelain tiles flowing throughout
Traditional Lounge
5.62m x 4.93m
Warm and inviting, with a gas log-burner effect fire, Cotswold stone surround, French doors to the garden, and wooden laminate flooring.
Contemporary Kitchen-Diner-Family Room
6.75m x 8.08m
High-gloss, handleless Kutchenhaus kitchen with quartz worktops and central island
NEFF appliances including hide-and-slide oven, warming drawer, combination oven, 7-ring Britannia gas hob, electric dual oven Range
Six lighting zones: pendant chandelier, under-unit, spotlights, and ambient feature lighting
Exposed steel beams, floor-to-ceiling windows, and doors to the garden
Breakfast bar seating for four; open to a sunny snug area overlooking the garden
Off-white porcelain floor tiles with zoned electric underfloor heating
Utility Room
6.29m x 1.83m
Full-length, dual-access utility space with plumbing for appliances and American fridge-freezer storage
Guest Suite
5m x 3.48m
A generously sized double bedroom featuring fitted wardrobes and ample space for a king-sized bed, as currently shown, ideal for comfortable and stylish living.
En-suite
Fully tiled shower room
Bedroom 3
3.62m x 3.4m
Bedroom Three: This well-sized bedroom features fitted wardrobes offering ample storage. The room accommodates two double wardrobes and two single wardrobes, with a dedicated recess space designed to comfortably house a double bed, leaving plenty of room for movement. The room is enhanced with feature wooden paneling and laminate flooring.
Bedroom 4
3.35m x 3.08m
Understairs fitted wardrobes
Bedroom 5
3.31m x 2.31m
Currently used as an office
Family Bathroom
3.3m x 2.92m
Cream/white tiles, underfloor heating, freestanding tub with Hudson Reed tap, corner shower, pedestal basin, mirrored storage
Master Bedroom
First Floor Master Suite: This spacious master suite boasts extensive fitted storage and countertop display units, providing both functionality and style. A Juliette balcony overlooks the rear garden and cricket field, offering serene views. The room is currently presented with a king-sized bed, highlighting its generous proportions. Additionally, there is a discreet door leading to the loft space and storage area, providing even more room for organization.
Dressing Room
3.68m x 3.66m
First Floor Master Suite. First floor landing with four walls of fitted wardrobes and cabinetry
Luxury Bathroom
4.42m x 3.52m
First Floor Master Suite. Fully tanked and waterproofed
Twin ‘his and hers’ polished pebble sinks with Rotmonio waterblade taps
Step-up Jacuzzi bath with feature lighting
Aquabella flush-floor walk-in shower (1200mm x 890mm)
Four frosted shower windows + 2 Velux skylights
Chrome towel rail, oak bench seating to old-style radiator
Loft access with storage void
Garage/Studio
6.31m x 6.11m
Converted garage, ideal for artists, home office, or creative work
Garden Store
2.88m x 1.31m
Additional rear-access storage room
Shed
4.18m x 2.92m
Constructed on a concrete slab in 2024, this shed has access to the front garden and rear access to the rear garden
Rear Garden
The circular lawn is paved and edged, featuring striking railway sleepers. Triangular porcelain-tiled patio with lounge/dining areas. Wildlife-friendly planting, shrubs, and borders. Private pergola and gated access to the cricket pitch
Front Garden
Semi-circular sleeper-edged borders and topiary planting
- COUNCIL TAXA payment made to your local authority in order to pay for local services like schools, libraries, and refuse collection. The amount you pay depends on the value of the property.Read more about council Tax in our glossary page.
- Band: F
- PARKINGDetails of how and where vehicles can be parked, and any associated costs.Read more about parking in our glossary page.
- Yes
- GARDENA property has access to an outdoor space, which could be private or shared.
- Front garden,Rear garden
- ACCESSIBILITYHow a property has been adapted to meet the needs of vulnerable or disabled individuals.Read more about accessibility in our glossary page.
- Ask agent
Ash Lane, Alvechurch, B48
Add an important place to see how long it'd take to get there from our property listings.
__mins driving to your place
Your mortgage
Notes
Staying secure when looking for property
Ensure you're up to date with our latest advice on how to avoid fraud or scams when looking for property online.
Visit our security centre to find out moreDisclaimer - Property reference 3a3a1539-e738-4e18-90fa-0f982493d5b4. The information displayed about this property comprises a property advertisement. Rightmove.co.uk makes no warranty as to the accuracy or completeness of the advertisement or any linked or associated information, and Rightmove has no control over the content. This property advertisement does not constitute property particulars. The information is provided and maintained by Chartwell Noble, Covering Central England. Please contact the selling agent or developer directly to obtain any information which may be available under the terms of The Energy Performance of Buildings (Certificates and Inspections) (England and Wales) Regulations 2007 or the Home Report if in relation to a residential property in Scotland.
*This is the average speed from the provider with the fastest broadband package available at this postcode. The average speed displayed is based on the download speeds of at least 50% of customers at peak time (8pm to 10pm). Fibre/cable services at the postcode are subject to availability and may differ between properties within a postcode. Speeds can be affected by a range of technical and environmental factors. The speed at the property may be lower than that listed above. You can check the estimated speed and confirm availability to a property prior to purchasing on the broadband provider's website. Providers may increase charges. The information is provided and maintained by Decision Technologies Limited. **This is indicative only and based on a 2-person household with multiple devices and simultaneous usage. Broadband performance is affected by multiple factors including number of occupants and devices, simultaneous usage, router range etc. For more information speak to your broadband provider.
Map data ©OpenStreetMap contributors.




