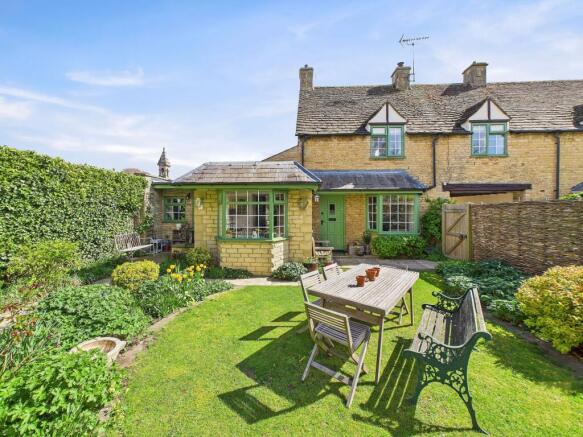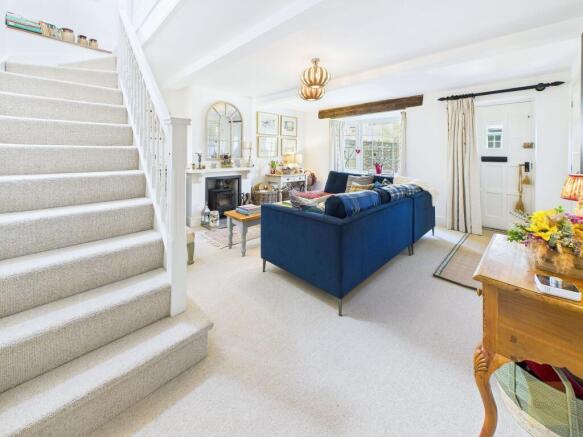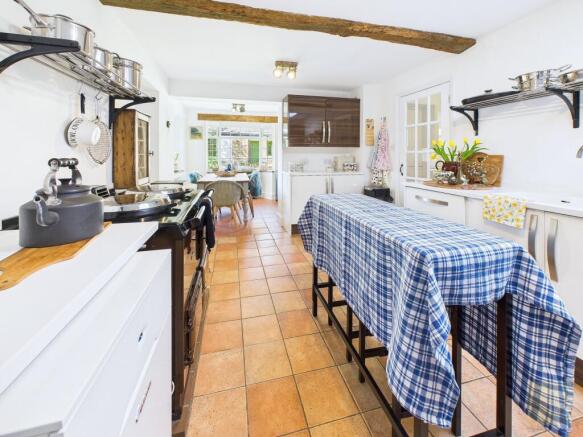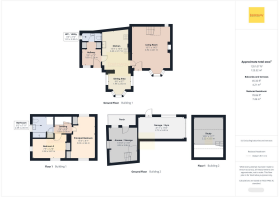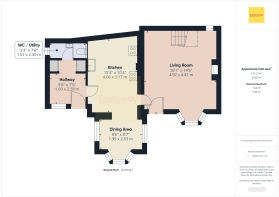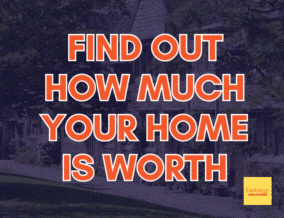
Barn Cottage, Easton On The Hill, PE9

- PROPERTY TYPE
Semi-Detached
- BEDROOMS
2
- BATHROOMS
1
- SIZE
924 sq ft
86 sq m
- TENUREDescribes how you own a property. There are different types of tenure - freehold, leasehold, and commonhold.Read more about tenure in our glossary page.
Freehold
Key features
- Stone-built character cottage, originally a 300+ year old barn
- Kitchen with Aga and dining area overlooking the garden
- Dual-aspect living room with wood burner
- Two spacious double bedrooms with built-in wardrobes
- Detached annexe with two floors – ideal for home office or hobbies
- Off-road parking for 2–3 cars plus garage currently used as a gym
- In the heart of Easton on the Hill, a short hop from Stamford
Description
What the owners told us...
“Barn Cottage is a warm, cosy, safe haven. From the moment we stepped through the garden gate, we knew this was somewhere special.”
From the street, Barn Cottage looks like a traditional stone barn — quietly nestled in the heart of Easton on the Hill. But what you don’t realise until you’re standing in front of it is that you’ve only seen half the story. “From the road, it looks like an old farm building,” the owners told us. “But step through the gate, and you get this wow moment. It opens up into a gorgeous garden, and you suddenly see the cottage in full. That reveal never gets old.”
Believed to be over 300 years old and originally part of the Burghley Estate, the barn was converted in the 1980s by a local builder who lived in the village all his life. Since then, it’s been lovingly cared for and updated by each owner — most recently with a brand new oil-fired combi boiler, a full redecoration, and a new kitchen. And yes, that kitchen does have an Aga. “It’s our favourite part of the house,” the owners told us. “There’s something about the warmth it brings — it just makes the whole place feel like home.”
The kitchen is bright and sociable, with modern gloss cabinets, a skylight for extra light and airflow, and a dining area tucked into a lovely bay overlooking the garden. There’s a small utility and WC off the hallway, plus clever built-in storage for coats, shoes, and hoovers. The dual-aspect living room is full of character, with windows on both sides, a log burner for winter evenings, and direct access out to the garden.
Upstairs, you’ll find two comfortable double bedrooms — both with built-in wardrobes and dual-aspect windows — and a spacious family bathroom with a large airing cupboard and additional storage. The landing even has a skylight, helping the whole upstairs feel light and breezy.
Outside, the garden is enclosed, private and full of life — easy to keep but bursting with colour in the spring and summer. Just beyond the lawn sits a separate annexe, which is currently used as a study and for storage. “It’s been so handy,” the owners said. “A quiet place to work, a spot for the bikes, and space to just be creative.”
There’s also a separate garage, currently set up as a home gym, and parking for 2–3 cars on a shared driveway (a portion of which belongs to the property).
As for the village? It’s one of those places people rarely leave. “Easton on the Hill has such a strong sense of community,” they told us. “There’s a local shop, Post Office, pub, café, clubs, events — it’s lively and friendly without ever feeling too busy. We’ll really miss our neighbours.”
“We felt like we’d fallen on our feet when we found this place. It’s peaceful, welcoming, and the perfect base for enjoying everything the area has to offer.”
Our thoughts...
There’s something about Barn Cottage that just makes you exhale. It’s peaceful, yes — but also full of personality. There’s depth and warmth to this home that you feel as soon as you step inside.
The flow of the layout, the glow of the Aga, the log burner in the living room, the light pouring through the windows… it’s the kind of place that feels good all year round. Practical too — with a utility, multiple built-in cupboards, and smart use of space throughout.
What’s especially rare is the flexibility. The annexe gives you options — whether that’s a home office, studio, hobby room or just excellent storage. The garage-gym setup works well, but could easily revert back to parking or workshop space. And having room for 2–3 cars on the drive is a real win in a village setting like this.
Easton on the Hill is incredibly well connected — minutes from Stamford, near the A1, with strong rail links — yet it still feels like a tucked-away village. It has a proper community, history at every turn, and some of the prettiest walks and cycle routes you could hope for.
It’s hard not to fall in love with this one.
Ready to discover what’s behind the gate? You won’t be disappointed.
Book a viewing today.
Buyer Notice and Disclaimer
Eastaway Property strictly adheres to the Consumer Protection from Unfair Trading Regulations 2008 and the National Trading Standards Estate and Letting Agency Team’s guidelines. We endeavour to provide precise and reliable property information, including council tax band, price, tenure, and reservation fees. Our policy ensures impartial and fair treatment of all prospective buyers. To enhance transparency and comply with legal obligations, prospective buyers must complete identification and anti-money laundering checks, including providing proof of funds and completing a source of funds questionnaire, at the offer stage before submission of the offer. A fee of £35 inc VAT per person is applicable for these checks. This document is intended for informational purposes only and does not form part of any offer or contract. Potential buyers are encouraged to verify all property details independently. While Eastaway Property makes every effort to ensure accuracy, we accept no liability for any errors or omissions. The property should not be assumed to have all necessary planning, building regulation consents, or other approvals. Eastaway Property employees are not authorised to make or give any representations or warranties regarding this property or enter into any contract on the property’s behalf.
EPC Rating: E
Hallway
1.69m x 2.28m
Living Room
4.92m x 4.41m
Kitchen
4.66m x 3.17m
Dining Area
1.99m x 2.63m
WC / Utility
1.01m x 2.3m
Landing
1.09m x 2.06m
Principal Bedroom
5.03m x 2.64m
Bedroom 2
2.38m x 3.87m
Bathroom
2.49m x 2.43m
Annexe / Storage
4.24m x 3.36m
Annexe Study
3.22m x 3.55m
Garage / Gym
2.73m x 5.4m
Parking - Garage
Parking - Driveway
This property owns a portion of a shared driveway and there is parking available for 2-3 vehicles to the street side of the property.
Brochures
Buyers Report- COUNCIL TAXA payment made to your local authority in order to pay for local services like schools, libraries, and refuse collection. The amount you pay depends on the value of the property.Read more about council Tax in our glossary page.
- Band: D
- PARKINGDetails of how and where vehicles can be parked, and any associated costs.Read more about parking in our glossary page.
- Garage,Driveway
- GARDENA property has access to an outdoor space, which could be private or shared.
- Private garden
- ACCESSIBILITYHow a property has been adapted to meet the needs of vulnerable or disabled individuals.Read more about accessibility in our glossary page.
- Ask agent
Barn Cottage, Easton On The Hill, PE9
Add an important place to see how long it'd take to get there from our property listings.
__mins driving to your place
Get an instant, personalised result:
- Show sellers you’re serious
- Secure viewings faster with agents
- No impact on your credit score
Your mortgage
Notes
Staying secure when looking for property
Ensure you're up to date with our latest advice on how to avoid fraud or scams when looking for property online.
Visit our security centre to find out moreDisclaimer - Property reference 201abc14-daa0-4e48-b993-5c1ab97a7e7d. The information displayed about this property comprises a property advertisement. Rightmove.co.uk makes no warranty as to the accuracy or completeness of the advertisement or any linked or associated information, and Rightmove has no control over the content. This property advertisement does not constitute property particulars. The information is provided and maintained by Eastaway Property, Stamford. Please contact the selling agent or developer directly to obtain any information which may be available under the terms of The Energy Performance of Buildings (Certificates and Inspections) (England and Wales) Regulations 2007 or the Home Report if in relation to a residential property in Scotland.
*This is the average speed from the provider with the fastest broadband package available at this postcode. The average speed displayed is based on the download speeds of at least 50% of customers at peak time (8pm to 10pm). Fibre/cable services at the postcode are subject to availability and may differ between properties within a postcode. Speeds can be affected by a range of technical and environmental factors. The speed at the property may be lower than that listed above. You can check the estimated speed and confirm availability to a property prior to purchasing on the broadband provider's website. Providers may increase charges. The information is provided and maintained by Decision Technologies Limited. **This is indicative only and based on a 2-person household with multiple devices and simultaneous usage. Broadband performance is affected by multiple factors including number of occupants and devices, simultaneous usage, router range etc. For more information speak to your broadband provider.
Map data ©OpenStreetMap contributors.
