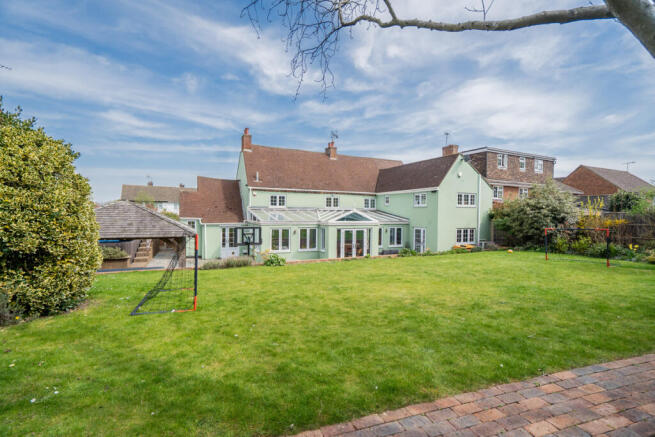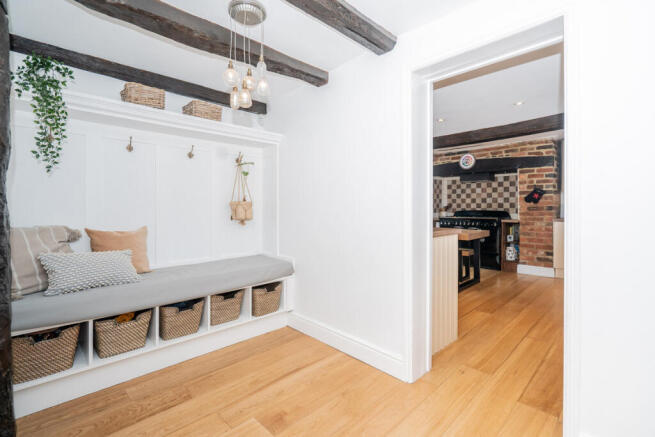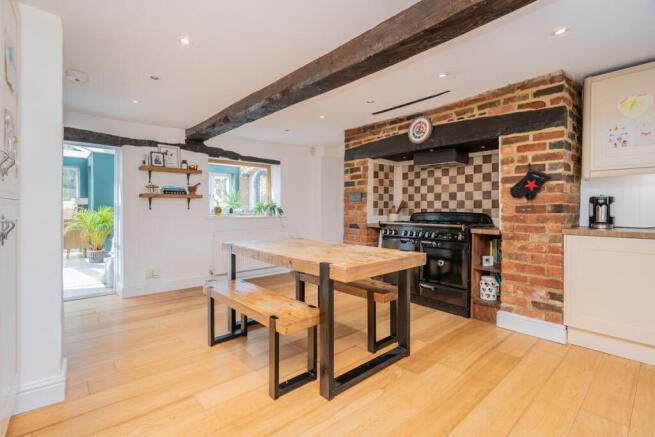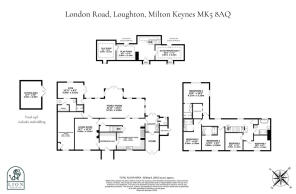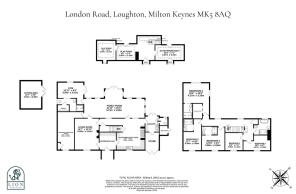London Road, Loughton, Milton Keynes MK5

- PROPERTY TYPE
Detached
- BEDROOMS
6
- BATHROOMS
5
- SIZE
3,208 sq ft
298 sq m
- TENUREDescribes how you own a property. There are different types of tenure - freehold, leasehold, and commonhold.Read more about tenure in our glossary page.
Freehold
Key features
- 3,208 sq.ft
- Up to 8 bedrooms
- Three ensuites
- Sauna
- Flexible second floor space
- Swim spa available by separate negotiation
Description
Originally a four bedroom home with an attached three bedroom guest house, the house is now one large family home that offers up to eight bedrooms. The current owners have it laid out as five bedrooms with various reception rooms which can flex from season to season, or as your family grows.
You step through the front door into a reception area which has storage for coats and shoes, and is a comfortable space to get children ready before leaving the home. Turning right takes you into the country-style kitchen. As this room is part of the original cottage, it has exposed beams and a six-burner Rangemaster which sits in what was once a chimney breast for a traditional stove. Off the kitchen is a utility room which has space for a washing machine and tumble dryer, where you'll also find a separate WC and an internal door to the store room.
If you were to turn left as you enter the home, you would walk into the formal living room. There is a feature fireplace central to the room, and plenty of room for seating for the whole family. This is a lovely space to retire to in the evenings, and the panelling along with the oak doors (which were specially made for this home) help to create a calm, traditional setting. If you prefer a more open-plan living area, you'll be a huge fan of rear extension.
Connecting the main home and previous guest house, this really is a room to utilise all year round. With space for a formal dining area as well as a further seating area with a gas stove, this room really can adapt as your needs change, and surely makes this home appealing to all types of households. French doors open up to the patio area of the garden, which itself runs the width of the house. The impressive wooden gazebo provides the perfect place for alfresco dining, and there is even a swim spa which is available via separate negotiation. The raised lawn area has been designed for children to play thanks to the dedicated play area which has various climbing frames. There is even a further outbuilding that offers additional storage; ideal for active families.
Back inside, the downstairs of the original guest house provides features you rarely find in a home. A downstairs bedroom is now a home gym which has its very own TyloHelo sauna which has a built-in speaker and is controllable via an app. This wellness space is completed by a wet room making your morning fitness routine the envy of anyone who visits. Lastly there is a large reception room which would make a brilliant playroom or a generous home office space.
The first floor houses five bedrooms, of which four have air-conditioning. The main bedroom has a walk-in dressing room and a fully tiled ensuite. Two more of the double bedrooms also have their own ensuites, making them ideal if you have older children that need their own privacy. The other two bedrooms are at the other end of the house, and mean that they work as a natural space for guests. However, if you don't require five bedrooms, the smallest room could be given as a reception room (such as a study space) to the fourth bedroom, so could work very well if your eldest needs extra room. If this is the case, they won't feel aggrieved that bedroom two and three have ensuites, as the four piece family bathroom is next door for them to claim as their own.
Speaking of claiming spaces for your own, the top floor is sure to be a hit for children and adults alike. Offering three further rooms, you could create a dedicated guest space, or as the current owners have, you can utilise this space as a home office and two playrooms. This enables you to use the first two floors for their intended purpose and adds further value to the bonus large reception room on the ground floor.
All in all, Charter House offers a huge amount of flexibility, has both traditional features and modern finishes, and is going to make a wonderful family home for the lucky new owners.
- COUNCIL TAXA payment made to your local authority in order to pay for local services like schools, libraries, and refuse collection. The amount you pay depends on the value of the property.Read more about council Tax in our glossary page.
- Band: G
- PARKINGDetails of how and where vehicles can be parked, and any associated costs.Read more about parking in our glossary page.
- Ask agent
- GARDENA property has access to an outdoor space, which could be private or shared.
- Yes
- ACCESSIBILITYHow a property has been adapted to meet the needs of vulnerable or disabled individuals.Read more about accessibility in our glossary page.
- Ask agent
London Road, Loughton, Milton Keynes MK5
Add an important place to see how long it'd take to get there from our property listings.
__mins driving to your place
Get an instant, personalised result:
- Show sellers you’re serious
- Secure viewings faster with agents
- No impact on your credit score
Your mortgage
Notes
Staying secure when looking for property
Ensure you're up to date with our latest advice on how to avoid fraud or scams when looking for property online.
Visit our security centre to find out moreDisclaimer - Property reference RX571612. The information displayed about this property comprises a property advertisement. Rightmove.co.uk makes no warranty as to the accuracy or completeness of the advertisement or any linked or associated information, and Rightmove has no control over the content. This property advertisement does not constitute property particulars. The information is provided and maintained by Lion Prestige, Powered by Keller Williams, Woburn. Please contact the selling agent or developer directly to obtain any information which may be available under the terms of The Energy Performance of Buildings (Certificates and Inspections) (England and Wales) Regulations 2007 or the Home Report if in relation to a residential property in Scotland.
*This is the average speed from the provider with the fastest broadband package available at this postcode. The average speed displayed is based on the download speeds of at least 50% of customers at peak time (8pm to 10pm). Fibre/cable services at the postcode are subject to availability and may differ between properties within a postcode. Speeds can be affected by a range of technical and environmental factors. The speed at the property may be lower than that listed above. You can check the estimated speed and confirm availability to a property prior to purchasing on the broadband provider's website. Providers may increase charges. The information is provided and maintained by Decision Technologies Limited. **This is indicative only and based on a 2-person household with multiple devices and simultaneous usage. Broadband performance is affected by multiple factors including number of occupants and devices, simultaneous usage, router range etc. For more information speak to your broadband provider.
Map data ©OpenStreetMap contributors.
