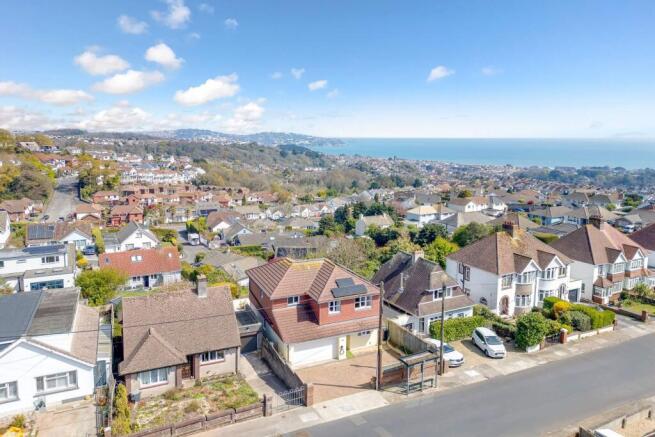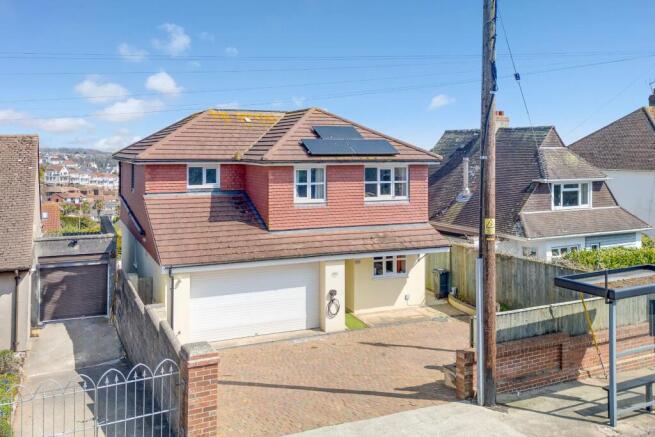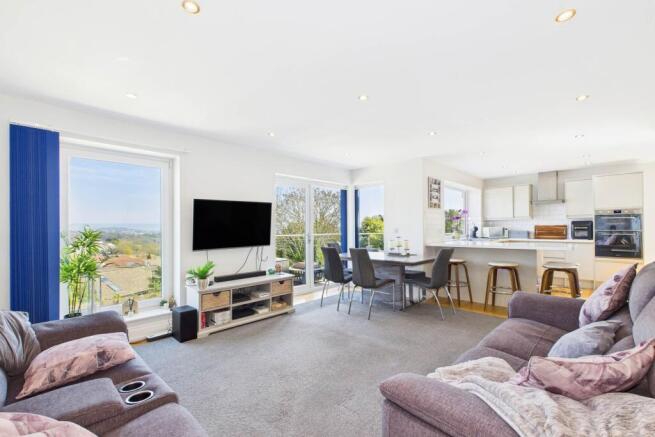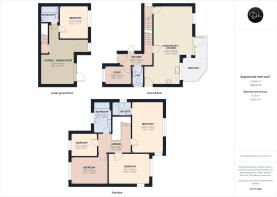Maidenway Road, Paignton

- PROPERTY TYPE
Detached
- BEDROOMS
5
- BATHROOMS
3
- SIZE
Ask agent
- TENUREDescribes how you own a property. There are different types of tenure - freehold, leasehold, and commonhold.Read more about tenure in our glossary page.
Freehold
Key features
- Desirable Location in Higher Preston, Paignton
- Double Garage with Utility
- Driveway Parking for 4 Vehicles & EV Charging
- Contemporary Open-Plan Living & Kitchen Area
- Private Balcony with Elevated Sea Views
- Principal Bedroom with En-Suite & Sea Views
- Flexible Lower Ground Floor with Annex Potential
- Within Oldway School Catchment & Near Amenities
Description
At the core of the home lies an open-plan kitchen and living space, thoughtfully designed to capture picturesque sea views over Preston and Torquay, with direct access to a private balcony. The rear garden provides a tranquil, low-maintenance outdoor area-ideal for both entertaining guests and enjoying quiet moments.
To the front, a substantial driveway offers parking for up to four vehicles and leads to a generous double garage, which conveniently doubles as a utility space. Further enhancing its appeal, the lower ground floor offers flexible scope for a self-contained annex-suitable for multi-generational living or as a potential rental investment.
Nestled in a well-established residential area, this home is ideally located for families and commuters alike. It lies within the catchment of the popular Oldway Primary School and is just a short stroll from a selection of local shops on Marldon Road. For wider amenities, Paignton town centre is just over a mile away. It provides a diverse mix of retail outlets, cafés, and services, in addition to convenient transport links via bus and rail. The property is also superbly placed for access to the South Devon Highway, offering straightforward connections to Newton Abbot, Torquay, and the charming harbour town of Brixham. With nearby bus routes and coastal attractions within easy reach, the location combines everyday convenience with the essence of the English Riviera lifestyle.
Council Tax Band: E (Torbay Council)
Tenure: Freehold
Broadband options available at the property include:
* Standard broadband (7Mbps download, 0.8Mbps upload).
* Superfast broadband (132Mbps download, 20Mbps upload).
* Ultrafast broadband (1800Mbps download, 900Mbps upload).
The Approach
Approached from a smartly finished brick-paved driveway that features an electric car charging point, this attractive family home benefits from a double integral garage, accessible via an electric roller door or directly from the main hallway. The garage is thoughtfully equipped with utility connections, offering space for both a washing machine and tumble dryer. On the front elevation, a sheltered porchway leads to the entrance door-an obscured double-glazed unit which opens into a welcoming reception hall. Tastefully finished with oak flooring, the hallway continues the elegant theme with coordinating oak internal doors and a staircase ascending to the upper level. From the hallway, there is internal access to the garage, a generous study with front-facing window, perfect for remote working or as a versatile playroom, and a modern cloakroom, complete with wall-mounted basin and low-level WC, complemented by a side-aspect obscured window and matching oak flooring.
Main Living & Entertaining Space
This impressive space is unified by warm oak flooring and enjoys sweeping sea views. The kitchen is fitted with a modern collection of dove grey cabinetry, paired with coordinating worktops and tiled splashbacks for a stylish finish. A sleek breakfast bar subtly defines the space between the kitchen and living zones. Quality integrated appliances include a Smeg eye-level double oven and a Belling induction hob with extractor, alongside designated space and plumbing for a dishwasher and a large freestanding fridge/freezer. The stainless steel sink and drainer are perfectly positioned beneath a double-glazed window that captures scenic sea views, and a side-facing obscured door provides convenient access to the exterior. The adjoining living and dining space offers near-full-height windows that showcase the picturesque backdrop. Patio doors lead onto a private balcony enclosed by modern glass balustrading and finished in durable composite decking—perfect for alfresco dining.
Lower Ground Floor Accommodation
From the living room, stairs descend to the lower ground floor, where a spacious and flexible room awaits. Perfectly suited to a formal dining space, a second sitting room, or, if required, as the principal reception area of a potential annexe. With direct access to the sunny rear garden via a double-glazed patio door, this level lends itself well to independent living or guest accommodation. Positioned just off this room is a well-sized double bedroom, enjoying peaceful garden views through a rear-facing window. A stylish bathroom completes the layout on this floor, offering a full suite that includes a bath with mains shower above and fully tiled surround, a pedestal wash basin with illuminated mirrored cabinet above, a low level WC, and a heated towel rail. Finished with large format floor tiles and part-tiled walls, the bathroom balances modern design with everyday comfort.
Bedroom & Bathroom Suites
The first floor of the property offers privacy and practicality, hosting four bedrooms. The principal suite is spacious and light-filled, boasting far-reaching sea views and a stylish en-suite shower room complete with underfloor heating. The second bedroom, also enjoying sea-facing aspects, is a generous double. Bedrooms three and four are located at the front of the home; bedroom three is another comfortable double, while bedroom four offers flexible space as a smaller double. A beautifully appointed family bathroom serves this floor. It features a bespoke vanity unit with inset basin set into a polished granite worktop, with ample cupboard and drawer storage beneath. The bathroom includes a panelled bath with mains shower over, a low level WC, and is finished with contemporary tiling, a heated towel rail, and underfloor heating for a touch of everyday luxury.
Entertain Outdoors
The rear garden of this residence is a true extension of the living space—meticulously designed for entertaining and everyday enjoyment. Bathed in sunlight and thoughtfully arranged over two levels, the garden begins with a spacious patio that provides the most ideal setting for entertaining or relaxing. This patio area is spacious enough to accommodate multiple seating areas, as well as a hot tub, which the current owners can easily accommodate. A set of four steps leads down to a generous lawn, ideal for family use or quiet leisure. A second, lower patio offers a more secluded spot to enjoy a morning coffee or the sunset with a glass of wine. Surrounded by established plantings and privacy features, the garden is functional and picturesque. Together with the glass-fronted balcony from the main reception room, it provides a variety of outdoor areas from which to entertain, relax, and take in the elevated views across the surrounding area.
Brochures
BrochureFull Details- COUNCIL TAXA payment made to your local authority in order to pay for local services like schools, libraries, and refuse collection. The amount you pay depends on the value of the property.Read more about council Tax in our glossary page.
- Band: E
- PARKINGDetails of how and where vehicles can be parked, and any associated costs.Read more about parking in our glossary page.
- Garage,Driveway
- GARDENA property has access to an outdoor space, which could be private or shared.
- Private garden,Enclosed garden,Terrace
- ACCESSIBILITYHow a property has been adapted to meet the needs of vulnerable or disabled individuals.Read more about accessibility in our glossary page.
- Ask agent
Maidenway Road, Paignton
Add an important place to see how long it'd take to get there from our property listings.
__mins driving to your place
Get an instant, personalised result:
- Show sellers you’re serious
- Secure viewings faster with agents
- No impact on your credit score
Your mortgage
Notes
Staying secure when looking for property
Ensure you're up to date with our latest advice on how to avoid fraud or scams when looking for property online.
Visit our security centre to find out moreDisclaimer - Property reference RS0603. The information displayed about this property comprises a property advertisement. Rightmove.co.uk makes no warranty as to the accuracy or completeness of the advertisement or any linked or associated information, and Rightmove has no control over the content. This property advertisement does not constitute property particulars. The information is provided and maintained by Daniel Hobbin Estate Agents, Torquay. Please contact the selling agent or developer directly to obtain any information which may be available under the terms of The Energy Performance of Buildings (Certificates and Inspections) (England and Wales) Regulations 2007 or the Home Report if in relation to a residential property in Scotland.
*This is the average speed from the provider with the fastest broadband package available at this postcode. The average speed displayed is based on the download speeds of at least 50% of customers at peak time (8pm to 10pm). Fibre/cable services at the postcode are subject to availability and may differ between properties within a postcode. Speeds can be affected by a range of technical and environmental factors. The speed at the property may be lower than that listed above. You can check the estimated speed and confirm availability to a property prior to purchasing on the broadband provider's website. Providers may increase charges. The information is provided and maintained by Decision Technologies Limited. **This is indicative only and based on a 2-person household with multiple devices and simultaneous usage. Broadband performance is affected by multiple factors including number of occupants and devices, simultaneous usage, router range etc. For more information speak to your broadband provider.
Map data ©OpenStreetMap contributors.





