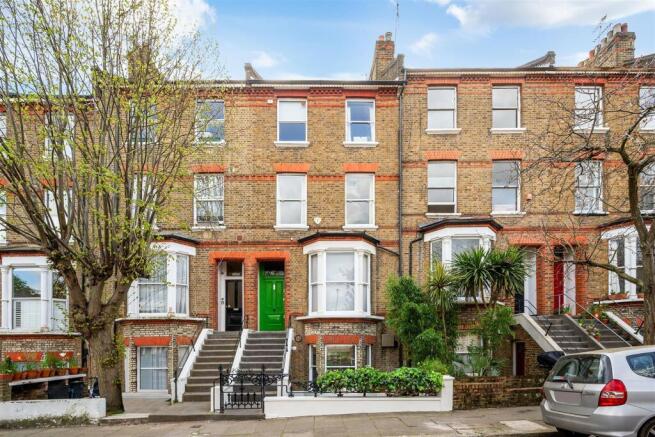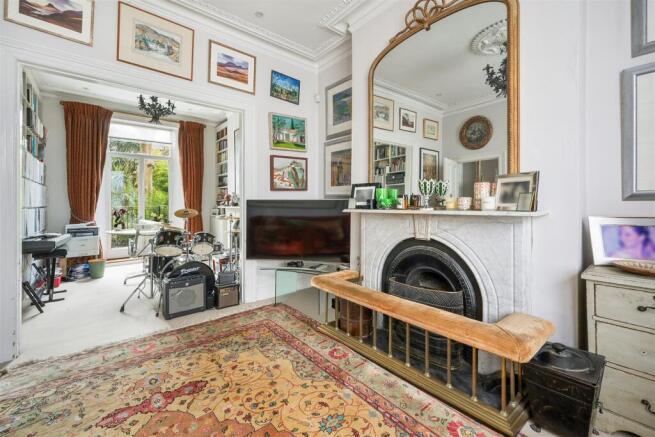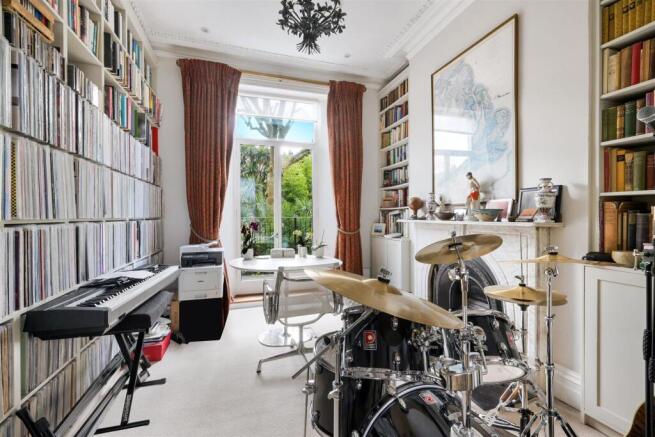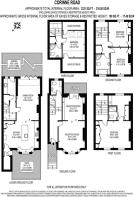Corinne Road, London

- PROPERTY TYPE
Terraced
- BEDROOMS
4
- BATHROOMS
3
- SIZE
Ask agent
- TENUREDescribes how you own a property. There are different types of tenure - freehold, leasehold, and commonhold.Read more about tenure in our glossary page.
Freehold
Key features
- Wonderful Five Storey Terraced Family House
- Through Reception Room
- Kitchen Morning Room Combined
- Master Bedroom with Dressing Room and Shower Room Ensuite
- Three Further Double Bedrooms
- Two Further Bathrooms
- Guest Cloakroom
- 70' South East Facing Garden
- Numerous Period Features
- Viewing Highly Recommended
Description
This delightful home features four generously sized bedrooms, ensuring that there is plenty of room for family members or guests. Each bedroom offers a feeling of tranquility and the view from each onto either the garden to the rear or neighbouring streets to the front is very appealing, with natural light flooding in to create a warm and inviting atmosphere. The property also includes three modern bath/shower rooms, thoughtfully designed to cater to the needs of a busy household.
The location is superb, with easy access to local amenities, Parliament Hill Fields and Hampstead Heath beyond, and excellent transport links making it a convenient choice for those who wish to explore all that London has to offer. Whether you are looking for a family home or a stylish space to entertain, this charming family house is sure to impress. With its blend of practicality and charm, it presents a wonderful opportunity for anyone seeking to make their mark in one of the capital's most sought-after areas.
Raised Ground Floor -
Entrance Hall - High ceiling with ornate cornicing.
Through Reception Room - A charming and bright through reception room featuring cast iron feature fireplaces to the front and rear sections, high ceiling with ornate cornice work and ceiling rose to front and rear. Front angled sash bay window. To the rear of the reception room double doors open onto a sizeable balcony large enough for a small bistro set.
Guest Cloakroom - Low flush WC, window, book shelves.
Lower Ground Floor -
Entrance Vestibule - This floor level offers a second street entrance straight into the entrance vestibule ideal for removing muddy shoes or boots prior to entering the main house.
Kitchen & Morning Room - A really great open living space perfect for entertaining. The kitchen is wonderfully designed and features a central island unit that offers amazing preparation space in granite, a one and a half bowl stainless steel sink unit, copious amounts of storage and an integrated 'Bosch' dishwasher. In addition to the island unit there are plenty of additional kitchen floor and wall units and further work top areas that incorporate a range cooker featuring a five ring gas hob with extractor and a large American fridge freezer. There is a front angled bay window with a built in window seat and the floors throughout both the kitchen and morning room is tiled.
Heading through the kitchen and into the morning room, this offers a large dining space and a comfortable seating area. Full width bi-fold doors give access to the charming rear garden.
First Floor -
Master Bedroom Suite - A good size double bedroom with fitted wardrobes, two sash windows and painted floorboards.
Ensuite Dressing Room & Shower Room - A wonderful dressing room featuring more wardrobe space, a dressing table and fitted sink unit. Single sash window overlooking the rear garden.
The ensuite shower room features a large, fully tiled shower enclosure with overhead deluge shower and separate hand held attachment. Low flush WC.
Second Floor -
Bedroom Two - Painted floorboards, single sash window to front, feature fireplace.
Bedroom Three - Carpeted, large sash window, fitted wardrobes and drawers.
Family Bathroom - Tiled panelled bath with mixer tap, separate shower cubicle with overhead deluge shower and separate hand held attachment, low flush wc, wash basin, tiled floor, part tiled walls, sash window, heated towel rail.
Top Floor -
Bedroom Four - Carpeted, two Velux windows, storage built into eaves, built-in bookshelves.
Ensuite Shower Room - Shower cubicle with overhead deluge shower head and hand held attachment, low flush wc, wash basin, tiled walls and floor.
Rear Garden - An enchanting well tended south east facing rear garden featuring a patio area large enough for a large table and plenty of seating, a lawn flanked by mature shrub beds and a small pond.
At the end of the garden there is a full width timber garden room.
Brochures
Corinne Road, LondonBrochure- COUNCIL TAXA payment made to your local authority in order to pay for local services like schools, libraries, and refuse collection. The amount you pay depends on the value of the property.Read more about council Tax in our glossary page.
- Band: G
- PARKINGDetails of how and where vehicles can be parked, and any associated costs.Read more about parking in our glossary page.
- Residents
- GARDENA property has access to an outdoor space, which could be private or shared.
- Yes
- ACCESSIBILITYHow a property has been adapted to meet the needs of vulnerable or disabled individuals.Read more about accessibility in our glossary page.
- Ask agent
Corinne Road, London
Add an important place to see how long it'd take to get there from our property listings.
__mins driving to your place

Your mortgage
Notes
Staying secure when looking for property
Ensure you're up to date with our latest advice on how to avoid fraud or scams when looking for property online.
Visit our security centre to find out moreDisclaimer - Property reference 33823285. The information displayed about this property comprises a property advertisement. Rightmove.co.uk makes no warranty as to the accuracy or completeness of the advertisement or any linked or associated information, and Rightmove has no control over the content. This property advertisement does not constitute property particulars. The information is provided and maintained by Matthew James & Company, Kentish Town. Please contact the selling agent or developer directly to obtain any information which may be available under the terms of The Energy Performance of Buildings (Certificates and Inspections) (England and Wales) Regulations 2007 or the Home Report if in relation to a residential property in Scotland.
*This is the average speed from the provider with the fastest broadband package available at this postcode. The average speed displayed is based on the download speeds of at least 50% of customers at peak time (8pm to 10pm). Fibre/cable services at the postcode are subject to availability and may differ between properties within a postcode. Speeds can be affected by a range of technical and environmental factors. The speed at the property may be lower than that listed above. You can check the estimated speed and confirm availability to a property prior to purchasing on the broadband provider's website. Providers may increase charges. The information is provided and maintained by Decision Technologies Limited. **This is indicative only and based on a 2-person household with multiple devices and simultaneous usage. Broadband performance is affected by multiple factors including number of occupants and devices, simultaneous usage, router range etc. For more information speak to your broadband provider.
Map data ©OpenStreetMap contributors.




