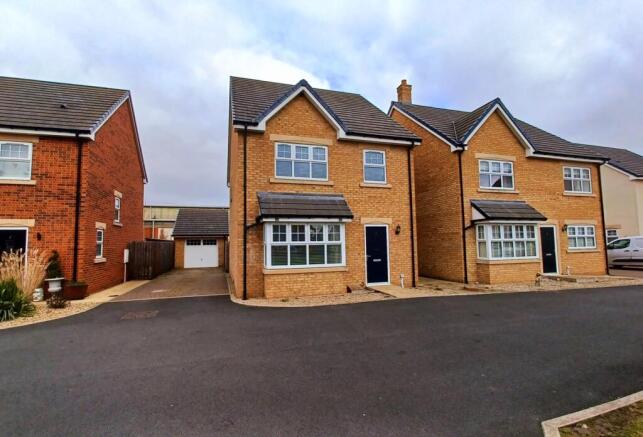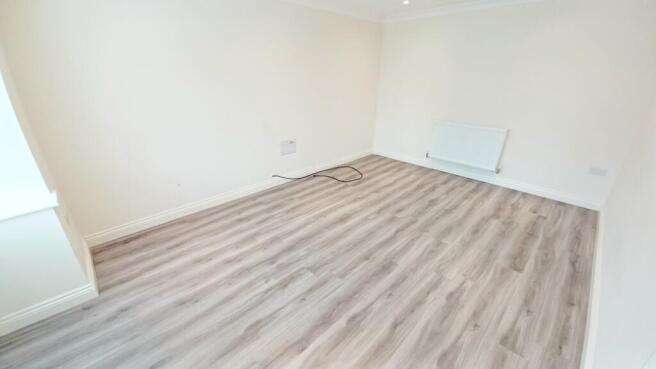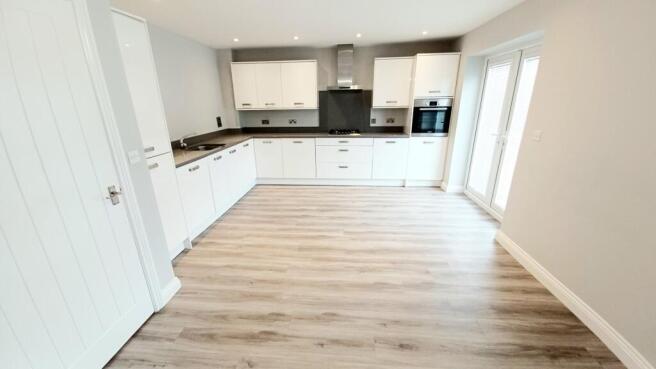Laburnum Grove, St. Helen Auckland, DL14

Letting details
- Let available date:
- Now
- Deposit:
- £900A deposit provides security for a landlord against damage, or unpaid rent by a tenant.Read more about deposit in our glossary page.
- Min. Tenancy:
- Ask agent How long the landlord offers to let the property for.Read more about tenancy length in our glossary page.
- Let type:
- Long term
- Furnish type:
- Furnished or unfurnished, landlord is flexible
- Council Tax:
- Ask agent
- PROPERTY TYPE
Detached
- BEDROOMS
3
- BATHROOMS
2
- SIZE
Ask agent
Key features
- EXCELLENT DETACHED FAMILY HOME
- FINISHED TO A VERY HIGH STANDARD
- PROMINENT POSITION ON THIS POPULAR MODERN ESTATE
- EXTENSIVE REAR GARDEN
- DETACHED GARAGE & DRIVE
- SUPERB LOCAL AMENITIES
Description
***EXCELLENT DETACHED FAMILY HOME FINISHED TO A VERY HIGH STANDARD*** ***PROMINENT POSITION ON THIS POPULAR MODERN ESTATE*** ***EXTENSIVE REAR GARDEN & AMPLE OFF ROAD PARKING*** This superb three-bedroom detached family home is finished to an exceptional standard throughout, making it the perfect choice for any growing family. Enjoying a prominent position on a sought-after modern estate, the property is ideally located within walking distance of excellent local amenities. Boasting a stylish and spacious interior, the home also benefits from ample off-road parking and a generously sized rear garden, providing the ideal space for relaxation and entertaining. Early viewing is highly recommended with the floorplan briefly comprising Entrance into Reception Hall, good size Lounge, stunning Kitchen/Dining Room and handy ground floor WC whilst to the first floor there are 3 generous Bedrooms with the Master enjoying an En Suite plus well appointed modern Bathroom. Externally to the front of the property there is a small open plan gravelled area whilst to the side there is a large onsite driveway providing ample off road parking and in turn gives access to the detached garage. To the rear there is a good size private fence enclosed mainly laid to lawn garden with flagged patio and additional flagged area being ideal for seating. Viewing is an absolute must to appreciate!
Reception Hallway
Stairs accessing the first floor, radiator, storage cupboard, laminate flooring, access into:-
Living Room
5.16m x 3.42m - 16'11" x 11'3"
Upvc framed double glazed window, radiator, laminate flooring, inset spotlights to ceiling.
Kitchen/Dining Room
5.61m x 4.06m - 18'5" x 13'4"
Fitted with an excellent range of modern base and wall units finished in white, granite worktops, sunken stainless steel sink unit with mixer tap, integrated oven with hob and chimney extractor hood, integrated fridge freezer, dishwasher and washing machine, laminate flooring, upvc framed double glazed window, radiator, ample room for dining table and chairs, inset spotlights to ceiling, upvc framed double glazed French doors accessing the rear of the property.
Cloaks/Wc
Low level WC, pedestal handwash basin, laminate flooring, tiling to splashbacks, inset spotlights to ceiling, extractor.
Landing
Loft access, storage cupboard, inset spotlights to ceiling.
Master Bedroom
4.44m x 3.39m - 14'7" x 11'1"
Upvc framed double glazed window, radiator, inset spotlights to ceiling, access into:-
En suite
Fitted with a very well appointed 3 piece suite comprising a corner shower cubicle with overhead shower, pedestal handwash basin, low level WC, wood flooring, upvc framed double glazed window, heated towel rail, part tiling to the walls, inset spotlights to ceiling, extractor.
Bedroom 2
3.19m x 3.18m - 10'6" x 10'5"
Upvc framed double glazed window, radiator.
Bedroom 3
3.28m x 2.33m - 10'9" x 7'8"
Upvc framed double glazed window, radiator.
Bathroom
Fitted with a very well appointed 3 piece suite comprising a panel bath with overhead shower and screen, handwash basin, low level WC, part tiling to the walls, upvc framed double glazed window, heated towel rail, wood flooring, inset spotlights to ceiling, extractor.
Outside
Externally to the front of the property there is a small open plan gravelled area whilst to the side there is a large onsite driveway providing ample off road parking and in turn gives access to the detached garage. To the rear there is a good size private fence enclosed mainly laid to lawn garden with flagged patio and additional flagged area being ideal for seating.
- COUNCIL TAXA payment made to your local authority in order to pay for local services like schools, libraries, and refuse collection. The amount you pay depends on the value of the property.Read more about council Tax in our glossary page.
- Band: D
- PARKINGDetails of how and where vehicles can be parked, and any associated costs.Read more about parking in our glossary page.
- Yes
- GARDENA property has access to an outdoor space, which could be private or shared.
- Yes
- ACCESSIBILITYHow a property has been adapted to meet the needs of vulnerable or disabled individuals.Read more about accessibility in our glossary page.
- Ask agent
Laburnum Grove, St. Helen Auckland, DL14
Add an important place to see how long it'd take to get there from our property listings.
__mins driving to your place
Notes
Staying secure when looking for property
Ensure you're up to date with our latest advice on how to avoid fraud or scams when looking for property online.
Visit our security centre to find out moreDisclaimer - Property reference L_10621812. The information displayed about this property comprises a property advertisement. Rightmove.co.uk makes no warranty as to the accuracy or completeness of the advertisement or any linked or associated information, and Rightmove has no control over the content. This property advertisement does not constitute property particulars. The information is provided and maintained by Dowen, Bishop Auckland. Please contact the selling agent or developer directly to obtain any information which may be available under the terms of The Energy Performance of Buildings (Certificates and Inspections) (England and Wales) Regulations 2007 or the Home Report if in relation to a residential property in Scotland.
*This is the average speed from the provider with the fastest broadband package available at this postcode. The average speed displayed is based on the download speeds of at least 50% of customers at peak time (8pm to 10pm). Fibre/cable services at the postcode are subject to availability and may differ between properties within a postcode. Speeds can be affected by a range of technical and environmental factors. The speed at the property may be lower than that listed above. You can check the estimated speed and confirm availability to a property prior to purchasing on the broadband provider's website. Providers may increase charges. The information is provided and maintained by Decision Technologies Limited. **This is indicative only and based on a 2-person household with multiple devices and simultaneous usage. Broadband performance is affected by multiple factors including number of occupants and devices, simultaneous usage, router range etc. For more information speak to your broadband provider.
Map data ©OpenStreetMap contributors.





