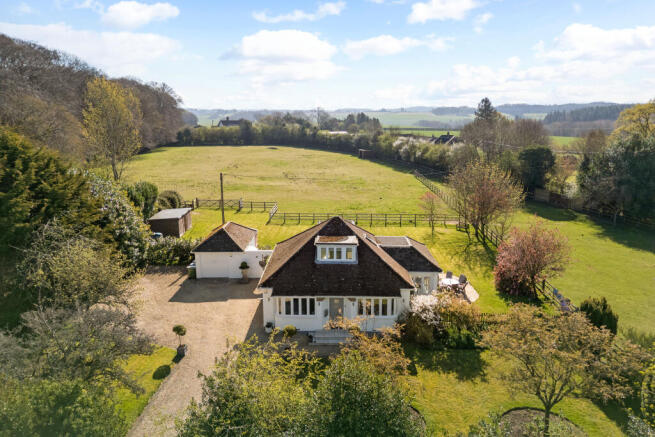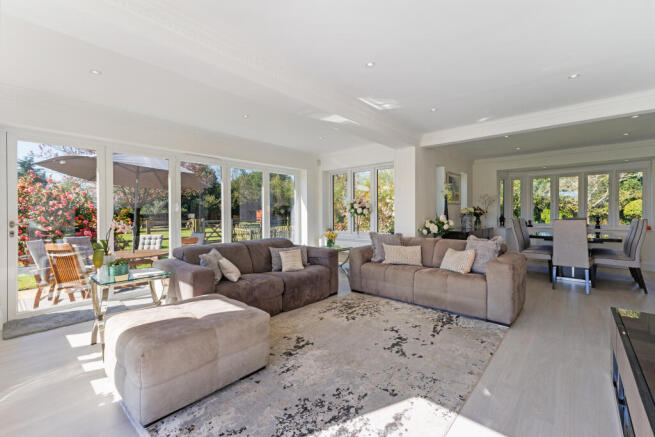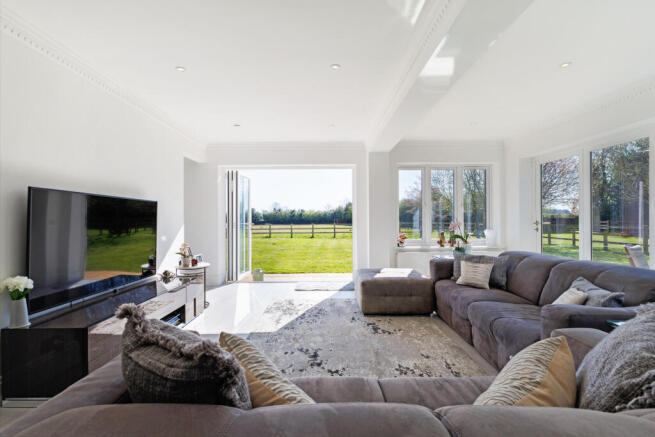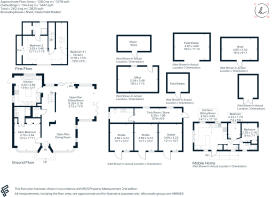
Bigmore Lane, Cadmore End, HP14

- PROPERTY TYPE
Detached
- BEDROOMS
2
- BATHROOMS
2
- SIZE
1,622 sq ft
151 sq m
- TENUREDescribes how you own a property. There are different types of tenure - freehold, leasehold, and commonhold.Read more about tenure in our glossary page.
Freehold
Key features
- Open Reception Space
- Open Plan Sitting Room and Dining Room
- Kitchen
- Cloakroom
- Main Bedroom with Ensuite
- Bedroom 2 with Ensuite
- Nursery Space/Potential Third Bedroom
- Office
- Mobile Home/Guest Suite with Kitchen/Sitting Room/2 Beds/Shower
- Several Outbuildings including Stable Block and Tack Room
Description
Approaching the house from the gravelled driveway and front steps the main entrance opens into the open plan reception and dining areas. A generous and well appointed space, which has been extended by the current owners, this is a bright space with views from windows and bi-fold doors on four sides out to the gardens and paddocks. The re-fitted kitchen has a range of units and a central island with breakfast bar, with a range of integrated appliances and quartz stone worktops, a side door leads to the outside. The main bedroom is on the ground floor with fitted wardrobes and an ensuite shower room. Stairs from the hallway lead up to a second bedroom with an ensuite shower room and a nursery space/potential third bedroom.
Outside
The property comes with superb outside space with an overall plot size of 3.25 acres. There is vehicular access not only via the driveway to the house, but at 2 additional points close to the stables and rear paddock for livestock. The immediate location is surrounded by bridleways. There are formal gardens around the house with post and rail fencing separating the gardens and the two paddocks. The stable block has a tack room, 3 stables and storage, there are also field shelters, garden sheds and a mobile home providing additional accommodation. The original garage has been converted into an office space with heating. A site plan is available on request.
Situation
Dells Common is an idyllic rural spot on the north side of Cadmore End village, and is well connected with Lane End on 3 miles, Marlow just 7.5 miles, Henley-on-Thames 9 miles away and High Wycombe Train Station just under 7 miles away. There are plenty of ammenities on the door step within the villages and towns nearby and connections to transport links including the M40 at Stokenchurch. The property is within catchment for local schooling at primary, secondary and grammar levels.
Property Ref Number:
HAM-57334Brochures
Brochure- COUNCIL TAXA payment made to your local authority in order to pay for local services like schools, libraries, and refuse collection. The amount you pay depends on the value of the property.Read more about council Tax in our glossary page.
- Band: F
- PARKINGDetails of how and where vehicles can be parked, and any associated costs.Read more about parking in our glossary page.
- Garage,Off street
- GARDENA property has access to an outdoor space, which could be private or shared.
- Private garden
- ACCESSIBILITYHow a property has been adapted to meet the needs of vulnerable or disabled individuals.Read more about accessibility in our glossary page.
- Ask agent
Bigmore Lane, Cadmore End, HP14
Add an important place to see how long it'd take to get there from our property listings.
__mins driving to your place
Get an instant, personalised result:
- Show sellers you’re serious
- Secure viewings faster with agents
- No impact on your credit score
Your mortgage
Notes
Staying secure when looking for property
Ensure you're up to date with our latest advice on how to avoid fraud or scams when looking for property online.
Visit our security centre to find out moreDisclaimer - Property reference a1nQ500000L3HUsIAN. The information displayed about this property comprises a property advertisement. Rightmove.co.uk makes no warranty as to the accuracy or completeness of the advertisement or any linked or associated information, and Rightmove has no control over the content. This property advertisement does not constitute property particulars. The information is provided and maintained by Hamptons, Marlow. Please contact the selling agent or developer directly to obtain any information which may be available under the terms of The Energy Performance of Buildings (Certificates and Inspections) (England and Wales) Regulations 2007 or the Home Report if in relation to a residential property in Scotland.
*This is the average speed from the provider with the fastest broadband package available at this postcode. The average speed displayed is based on the download speeds of at least 50% of customers at peak time (8pm to 10pm). Fibre/cable services at the postcode are subject to availability and may differ between properties within a postcode. Speeds can be affected by a range of technical and environmental factors. The speed at the property may be lower than that listed above. You can check the estimated speed and confirm availability to a property prior to purchasing on the broadband provider's website. Providers may increase charges. The information is provided and maintained by Decision Technologies Limited. **This is indicative only and based on a 2-person household with multiple devices and simultaneous usage. Broadband performance is affected by multiple factors including number of occupants and devices, simultaneous usage, router range etc. For more information speak to your broadband provider.
Map data ©OpenStreetMap contributors.








