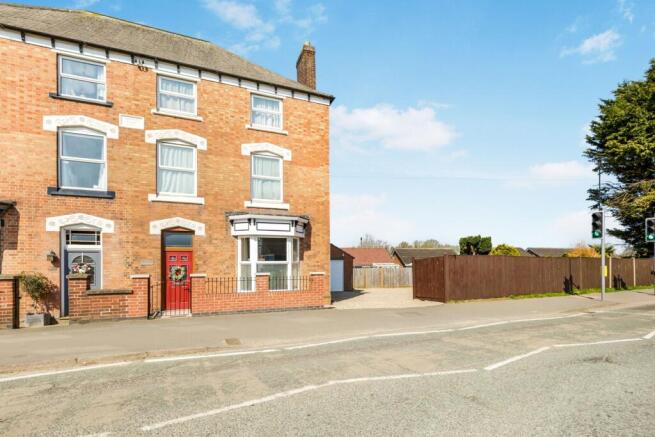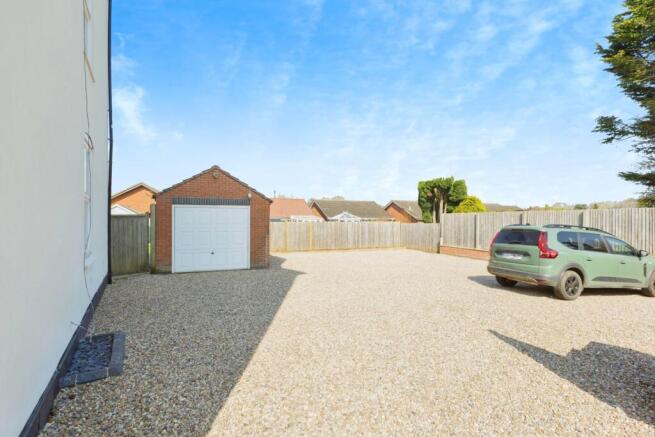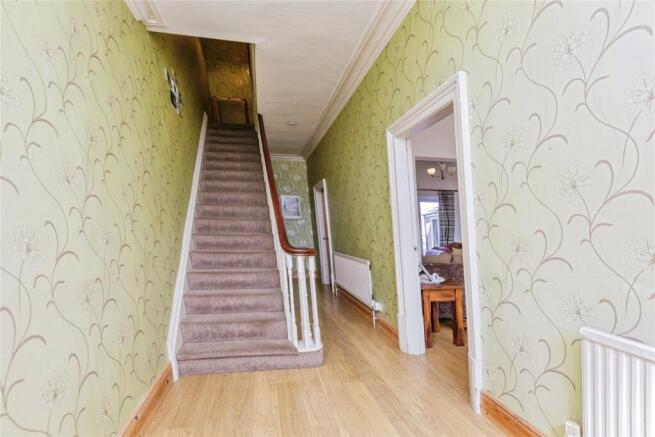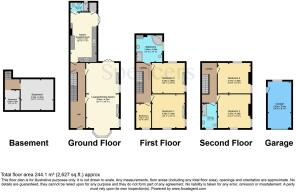Melton Road, Queniborough, Leicester, Leicestershire, LE7

- PROPERTY TYPE
Semi-Detached
- BEDROOMS
5
- BATHROOMS
3
- SIZE
Ask agent
- TENUREDescribes how you own a property. There are different types of tenure - freehold, leasehold, and commonhold.Read more about tenure in our glossary page.
Freehold
Key features
- - Stunning 5 Bedroom Home
- - Generous Driveway
- - Character Property
- - 3 Bathrooms
- - NO CHAIN
Description
Part of the distinguished “Fairview Villas,” this delightful residence offers the added benefit of an extended side driveway. Inside, you'll find five well-proportioned bedrooms, three modern bathrooms, and a spacious through lounge-diner that provides the perfect setting for both relaxation and entertaining and with its blend of style and functionality, the kitchen is the heart of the home.
This beautiful property is nestled in the small picturesque village of Queniborough, located in the northeastern part of Leicestershire, England. Just a few miles outside of the bustling city of Leicester, and close to the popular town of Syston, it offers a peaceful and rural retreat with a blend of traditional charm and modern convenience. The village is surrounded by beautiful green countryside, with rolling hills, farmland, and meandering footpaths ideal for nature lovers and those who enjoy outdoor activities.
The heart of Queniborough is its tight-knit community, with historic buildings such as the St. Mary's Church, a Grade II listed structure, offering a glimpse into the village’s past. The village has a warm, welcoming atmosphere, with a few local shops, a pub, and recreational spaces, making it a quiet but connected place to live.
Convenience is at your fingertips, with Queniborough C of E Primary school and Wreake Valley Academy just a short walk away, quick access to the A46 and A6 and a short drive to the popular Thurmaston shopping centre.
Entrance Hall
You are welcomed through a striking red composite door into a spacious and inviting entrance hall. The grand staircase makes an immediate impression, with its elegant design drawing the eye upward toward the tall ceilings. This bright, airy space is both welcoming and functional, benefiting from two radiators that provide warmth and comfort. It’s a stunning first impression of the home, combining style with practicality.
Dining Room
4.27m x 4.27m
This elegant dining room combines timeless charm with modern comfort. The original open fireplace creates a captivating focal point, evoking a sense of warmth and tradition. Period-sympathetic radiators complement the room's classic style while ensuring a comfortable atmosphere year-round. A stunning bay window with a built-in seat offers a cozy spot to relax and enjoy picturesque views, enhancing the room's light-filled appeal. The beautiful ceiling rose adds an extra layer of sophistication, seamlessly blending period features with a sense of grandeur. This space is ideal for both intimate meals and entertaining guests, offering a perfect blend of character and practicality.
Lounge
4.28m x 3.93m
This charming lounge offers a warm and inviting atmosphere, featuring a regularly serviced log burner that promises comfort during cooler months. A ceiling rose adds a touch of elegance, enhancing the room’s character. French doors open to the patio and rear garden, creating a seamless connection with the outdoors and filling the room with natural light. A side window further brightens the space, allowing the room to flood with natural light. Whether relaxing by the fire or enjoying the breeze from the garden, this lounge is the perfect space to unwind.
Kitchen
6.34m x 3.43m
This stylish kitchen is a perfect blend of modern design and practicality. The patterned floor tiles add a touch of character, contrasting beautifully with the sleek grey base units and the crisp white metro tile splashback. Equipped with high-quality appliances, including a fridge, freezer, dishwasher, and a Rangemaster double oven, this kitchen is ideal for both everyday meals and culinary adventures. French doors open directly to the rear garden, offering easy access to the patio area, while a window over the sink floods the space with natural light. Two tall, contemporary radiators ensure the space remains warm and welcoming. To the rear of the kitchen, a door leads to a small utility cupboard, currently housing the washing machine, keeping the main kitchen area neat and tidy and another door leads to a convenient shower room. With its blend of style and functionality, this kitchen is the heart of the home.
Shower Room
2.34m x 1.17m
This practical and well-appointed downstairs shower room is both functional and efficient. Featuring a modern shower cubicle, WC, and a vanity sink, the space offers all the essentials for a quick refresh. The rear frosted window ensures privacy while allowing natural light to filter through, brightening the room. A radiator keeps the room comfortably warm, adding to its convenience. Additionally, the loft access provides easy reach to essential pipes and loft insulation, offering peace of mind for future maintenance. Perfect for guests or family members, this shower room makes the most of its compact space without sacrificing comfort.
Cellar
This spacious cellar offers plenty of room for storage or additional use. A ventilatory opening ensures excellent airflow, keeping the space fresh and dry. The cellar’s design allows for easy movement, making it a practical area for organizing items or even the potential to turning it into a functional workspace. Its ventilation helps maintain a comfortable environment, free from dampness, making it an ideal space for various needs.
Bedroom 1
4.29m x 4.28m
This charming bedroom is full of character and comfort, featuring an original fireplace that has been thoughtfully blocked for decorative purposes, adding a touch of vintage appeal. Both front and side windows fill the room with natural light, offering pleasant views and creating a bright, inviting space. A radiator ensures the room remains warm and cozy, making it an ideal spot to unwind. With its blend of classic details and practicality, this room offers a peaceful retreat for rest or study.
Bedroom 3
4.28m x 3.96m
This spacious and stylish bedroom is a perfect blend of character and comfort. An original fireplace, adds a charming focal point to the room, bringing a touch of historic character. Large side and rear windows flood the space with natural light, offering lovely views and creating a bright, airy atmosphere. A radiator ensures the room stays warm and cozy throughout the year. With its elegant features and tranquil ambiance, this bedroom is an ideal retreat for rest and relaxation.
Bedroom 5
3.19m x 1.97m
This small bedroom features a front window that brings in plenty of natural light, making the space feel bright and airy. A radiator on one side of the room ensures it stays warm and comfortable. With its calm and cozy atmosphere, it could easily be transformed into a study or hobby room—ideal for focusing on tasks or enjoying creative activities.
Bathroom 1
3.49m x 3.39m
This well-appointed bathroom offers both practicality and relaxation. The spacious corner bath provides a perfect spot to unwind, while the walk-in shower adds a modern touch for those who prefer a quick refresh. A sleek sink and WC complete the layout, ensuring everything you need is at your fingertips. A frosted side window brings in natural light while maintaining privacy. The room also houses a Worcester Boiler, offering reliable heating and hot water. With loft access available for easy maintenance, this bathroom combines comfort and convenience, making it an ideal space for daily use.
Bedroom 2
4.37m x 4.26m
This spacious second-floor bedroom is filled with natural light, thanks to windows at both the front and side of the room. With plenty of room to move and personalize, this airy bedroom offers a sense of openness and tranquility, making it an ideal retreat for relaxation or a comfortable space to work and unwind.
Bedroom 4
4.27m x 3.95m
This charming second-floor bedroom is bright and inviting, featuring both a side and rear window that offer stunning views of the surrounding area. The side window allows for plenty of natural light, while the rear window provides a peaceful outlook, perfect for enjoying the scenery. A radiator keeps the room warm and cozy, making it a comfortable space year-round. Whether you're relaxing or working, this room’s great views and ample light create a serene and pleasant atmosphere.
Bathroom 2
3.17m x 1.94m
This second-floor bathroom is both practical and comfortable, featuring an electric shower over the bath, ideal for a quick refresh or a relaxing soak. The space includes a WC, a sink, and a radiator, ensuring both convenience and warmth. A front window allows natural light to fill the room, creating a bright and airy atmosphere. It's a well-appointed, functional space that combines comfort with style.
Front Garden
The front garden features a low brick wall with a metal swing gate, adding a charming boundary to the property. A dropped kerb provides easy access to the side of the house, leading to a spacious gravelled driveway with plenty of room for multiple cars. The driveway also offers convenient access to the detached garage, making it both practical and functional for everyday use.
Rear Garden
The rear garden is a perfect blend of entertainment and relaxation, featuring a wooden shed with a Velux skylight, ideal for sheltered stargazing on clear nights. A well-equipped garden bar adds a fun and inviting touch, perfect for entertaining or enjoying a drink outdoors. There’s a patio to the side of the house and garage, offering a lovely space for alfresco dining or lounging. A second patio at the rear of the garden creates another peaceful spot to unwind. The garden also boasts artificial grass and gravel, offering low-maintenance, stylish landscaping that’s easy to care for while still looking great all year round.
Garage
6.02m x 3.01m
This garage features an up-and-over door for easy access and is equipped with electrics for added convenience. A rear window allows for natural light, while a side access door provides additional entry and exit points. It’s a practical and functional space, perfect for storage or use as a workshop.
Brochures
Particulars- COUNCIL TAXA payment made to your local authority in order to pay for local services like schools, libraries, and refuse collection. The amount you pay depends on the value of the property.Read more about council Tax in our glossary page.
- Band: D
- PARKINGDetails of how and where vehicles can be parked, and any associated costs.Read more about parking in our glossary page.
- Yes
- GARDENA property has access to an outdoor space, which could be private or shared.
- Yes
- ACCESSIBILITYHow a property has been adapted to meet the needs of vulnerable or disabled individuals.Read more about accessibility in our glossary page.
- Ask agent
Melton Road, Queniborough, Leicester, Leicestershire, LE7
Add an important place to see how long it'd take to get there from our property listings.
__mins driving to your place
Get an instant, personalised result:
- Show sellers you’re serious
- Secure viewings faster with agents
- No impact on your credit score



Your mortgage
Notes
Staying secure when looking for property
Ensure you're up to date with our latest advice on how to avoid fraud or scams when looking for property online.
Visit our security centre to find out moreDisclaimer - Property reference SYS250139. The information displayed about this property comprises a property advertisement. Rightmove.co.uk makes no warranty as to the accuracy or completeness of the advertisement or any linked or associated information, and Rightmove has no control over the content. This property advertisement does not constitute property particulars. The information is provided and maintained by Spencers Estate Agency, Syston. Please contact the selling agent or developer directly to obtain any information which may be available under the terms of The Energy Performance of Buildings (Certificates and Inspections) (England and Wales) Regulations 2007 or the Home Report if in relation to a residential property in Scotland.
*This is the average speed from the provider with the fastest broadband package available at this postcode. The average speed displayed is based on the download speeds of at least 50% of customers at peak time (8pm to 10pm). Fibre/cable services at the postcode are subject to availability and may differ between properties within a postcode. Speeds can be affected by a range of technical and environmental factors. The speed at the property may be lower than that listed above. You can check the estimated speed and confirm availability to a property prior to purchasing on the broadband provider's website. Providers may increase charges. The information is provided and maintained by Decision Technologies Limited. **This is indicative only and based on a 2-person household with multiple devices and simultaneous usage. Broadband performance is affected by multiple factors including number of occupants and devices, simultaneous usage, router range etc. For more information speak to your broadband provider.
Map data ©OpenStreetMap contributors.




