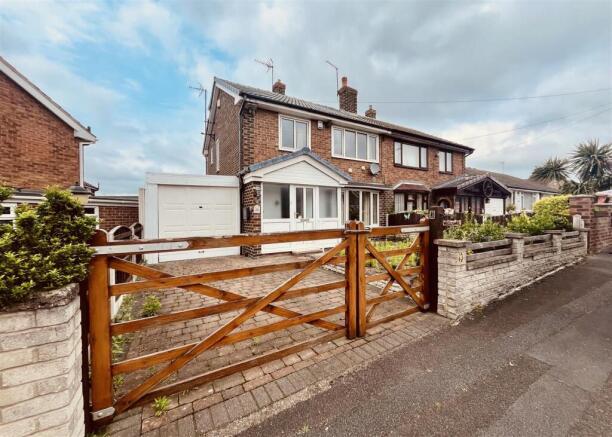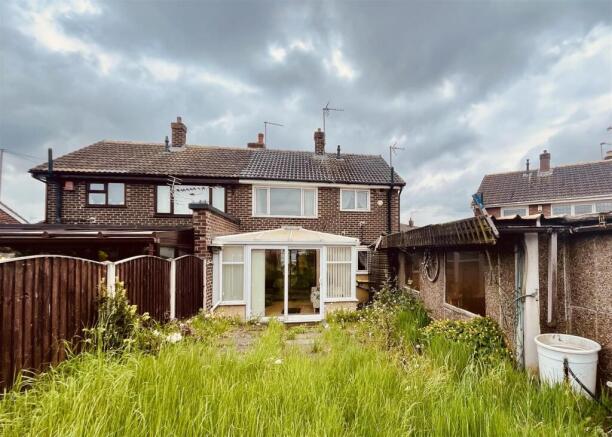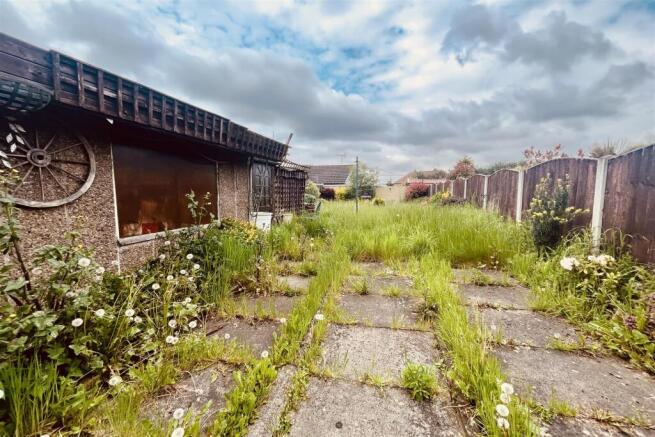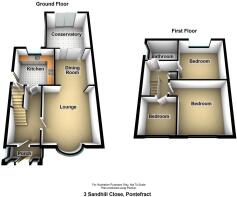
Sandhill Close, Pontefract

- PROPERTY TYPE
Semi-Detached
- BEDROOMS
3
- BATHROOMS
1
- SIZE
980 sq ft
91 sq m
- TENUREDescribes how you own a property. There are different types of tenure - freehold, leasehold, and commonhold.Read more about tenure in our glossary page.
Freehold
Key features
- BY WAY OF TRADITIONAL AUCTION.
- TO BE HELD ON 22.05.2025 @ 7PM PROMPT
- AT THE JOHN SMITHS STADIUM (HUDDERSFIELD)
- STEEL FRAMED HOUSE/CASH BUYERS ONLY
- SPACIOUS 3B-2 RECEPTIONS & CONSERVATORY
- LARGE REAR GARDEN & OFF RD PARKING
- GENERALLY IN GOOD DECORATIVE ORDER
- NB: INSULATION NEEDS REMOVING
- CONVENIENT CUL-DE-SAC POSITION
- EPC D
Description
Situated in popular cul de sac on the outskirts of Pontefract and all its amenities (off Monkhill Lane) is this well presented STEEL-FRAMED semi-detached property. There is a structural report available with comments on the condition of the frame following some areas of injected cavity wall insulation which makes the property very unlikely to secure traditional mortgage funding. Cash buyers would however have a large family house that subject to improvements and repairs would make an attractive home. Briefly comprises: porch, entrance hallway, lounge diner, kitchen. To the first floor are three bedrooms and a bathroom. Outside there is off road parking, garaging, sheds and a large garden.
Accommodation - Starting with the ground floor:
Porch - Porch - 1.84 x 0.83: With a central heating radiator, and uPVC double glazed windows and door leading to and from the property.
Entrance Hall - 1.84 x 3.52 (6'0" x 11'6" ) -
Lounge - 3.88 x 3.69 (12'8" x 12'1") - A uPVC double glazed bay window is positioned to front elevation, you will find television and telephone points and the focal point of the room is a marble style surround with an electric fire inset and there is a central heating radiator.
Dining Room - 3.00 x 2.81 (9'10" x 9'2") - A formal dining room with a central heating radiator and aluminium framed double glazed sliding doors leading to the conservatory.
Conservatory - 3.55 x 3.54 - The conservatory enjoys a lovely aspect over the rear garden. Has a central heating radiator, uPVC double glazed glass windows and door leading out to the garden.
Kitchen - 3.00 x 2.97 (9'10" x 9'8") - The kitchen is fitted with a range of oak effect base and wall units with a laminated working surface atop the base units and draws. You will also find an integrated four ring electric hob, electric oven, stainless steel sink with mixer tap over. There is also plumbing for washing machine, dishwasher and space for free standing fridge/freezer, an additional pantry style storage cupboard, Double glazed uPVC window to rear elevation. Laminate tile effect flooring and a convenience door leading to garage.
First Floor -
Bedroom 1 - 3.64 x 2.97 (11'11" x 9'8") - Enjoying a range of fully fitted wardrobes and cupboards in beech effect plus a central heating radiator and a uPVC double glazed window positioned to front elevation
Bedroom 2 - 2.50 x 2.42 ( 8'2" x 7'11" ) - Having a range of fitted wardrobes and cupboards units in beech style, a central heating radiator and a uPVC double glazed window positioned to rear elevation.
Bedroom 3 - 3.31 x 2.97 - A uPVC double glazed window is positioned to front elevation, there is a fitted cupboard space and a central heating radiator.
Bathroom - 2.34 x 1.70 ( 7'8" x 5'6") - Fitted with a three piece suite comprising: wash hand basin, a low flush W.C and a panelled bath with shower over. A uPVC double glazed window with privacy glass inset is positioned to rear elevation and there is a central heating radiator. Part tiled splash backs to the bath area.
Landing - There is a uPVC frosted glass, double glazed window positioned to side elevation. There is also a useful linen cupboard that houses a Worcester Bosch boiler and you will find a loft hatch allow access to the roof void.
Outside -
Garage - An attached, larger than average garage and car port arrangement are to be found at the side of the property.
Outside - At the front secure gates lead onto brick/block paved style driveway and the front garden is a flagged patio style garden. Access from the drive to the up and over single garage door. The rear garden is mainly laid to lawn with block paved patio, enclosed with brick wall and fence panels to either side. Generous in nature and predominantly level.
Tenure - We understand that the property is a freehold arrangement.
Council Tax. Band B - WAKEFIELD.
Auction Information - The property is included in a collective property auction sale which is taking place on Thursday 22nd May 2025 commencing 7pm PROMPT and is held at the John Smith Stadium, Huddersfield, HD1 6PG subject to remaining unsold previously.
Buying at auction is a contractual commitment, you are legally obliged to buy the lot on the terms of the sale memorandum at the price you bid. If you are the successful bidder, you are required to pay the deposit and auction fees immediately. As agent for the seller, we treat any failure to satisfy your obligations as your repudiation of the contract and the seller may then have a claim against you for breach of contract. You must not bid unless you wish to be bound by the common conditions of auction. *Please be aware there may be additional fees payable on top of the final sale price. These include and are not limited to administration charges and buyer's premium fees payable on exchange, and disbursements payable on completion. Please ensure you check the property information page for a list of any relevant additional fees as well as reading the legal pack for any disbursements.*
Guide Price - *GUIDE PRICE: This is an estimate of the likely range of selling price and is set at the commencement of marketing. The guide price may change during the marketing period. RESERVE PRICE: This is agreed with the Auctioneer prior to the auction and will not be disclosed to the public. The reserve price is the lowest figure at which the property is available for sale at the auction. If the lot is not sold at the auction then the property may be available for sale afterwards at a higher or lower figure. See catalogue for full explanation.
Contract Information - The auction will be conducted under Common Auction Conditions (3rd Edition 2009) and a copy of the Special Conditions and other supporting legal documents will be available for inspection at the sole Auctioneers' offices 7 days prior to the Sale.
We draw your attention to the Special Conditions of Sale within the Legal Pack, referring to other charges in addition to the purchase price which may become payable. Such costs may include Search Fees, reimbursement of Sellers costs and Legal Fees, and Transfer Fees amongst others.
Viewing Arrangements - Block viewings will be taking place on Thursday 8th May, Wednesday 14th and Wednesday 21st May all at 3.00pm prompt. You do not need to pre register to attend.
Brochures
Sandhill Close, PontefractBrochure- COUNCIL TAXA payment made to your local authority in order to pay for local services like schools, libraries, and refuse collection. The amount you pay depends on the value of the property.Read more about council Tax in our glossary page.
- Band: B
- PARKINGDetails of how and where vehicles can be parked, and any associated costs.Read more about parking in our glossary page.
- Garage
- GARDENA property has access to an outdoor space, which could be private or shared.
- Yes
- ACCESSIBILITYHow a property has been adapted to meet the needs of vulnerable or disabled individuals.Read more about accessibility in our glossary page.
- Ask agent
Sandhill Close, Pontefract
Add an important place to see how long it'd take to get there from our property listings.
__mins driving to your place
Your mortgage
Notes
Staying secure when looking for property
Ensure you're up to date with our latest advice on how to avoid fraud or scams when looking for property online.
Visit our security centre to find out moreDisclaimer - Property reference 33823524. The information displayed about this property comprises a property advertisement. Rightmove.co.uk makes no warranty as to the accuracy or completeness of the advertisement or any linked or associated information, and Rightmove has no control over the content. This property advertisement does not constitute property particulars. The information is provided and maintained by Boultons, Huddersfield. Please contact the selling agent or developer directly to obtain any information which may be available under the terms of The Energy Performance of Buildings (Certificates and Inspections) (England and Wales) Regulations 2007 or the Home Report if in relation to a residential property in Scotland.
Auction Fees: The purchase of this property may include associated fees not listed here, as it is to be sold via auction. To find out more about the fees associated with this property please call Boultons, Huddersfield on 01484 627605.
*Guide Price: An indication of a seller's minimum expectation at auction and given as a “Guide Price” or a range of “Guide Prices”. This is not necessarily the figure a property will sell for and is subject to change prior to the auction.
Reserve Price: Each auction property will be subject to a “Reserve Price” below which the property cannot be sold at auction. Normally the “Reserve Price” will be set within the range of “Guide Prices” or no more than 10% above a single “Guide Price.”
*This is the average speed from the provider with the fastest broadband package available at this postcode. The average speed displayed is based on the download speeds of at least 50% of customers at peak time (8pm to 10pm). Fibre/cable services at the postcode are subject to availability and may differ between properties within a postcode. Speeds can be affected by a range of technical and environmental factors. The speed at the property may be lower than that listed above. You can check the estimated speed and confirm availability to a property prior to purchasing on the broadband provider's website. Providers may increase charges. The information is provided and maintained by Decision Technologies Limited. **This is indicative only and based on a 2-person household with multiple devices and simultaneous usage. Broadband performance is affected by multiple factors including number of occupants and devices, simultaneous usage, router range etc. For more information speak to your broadband provider.
Map data ©OpenStreetMap contributors.








