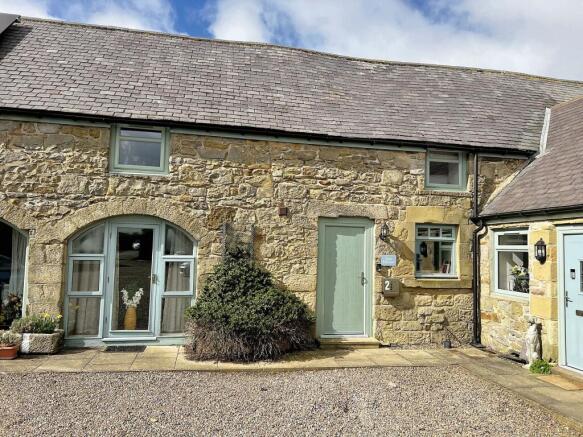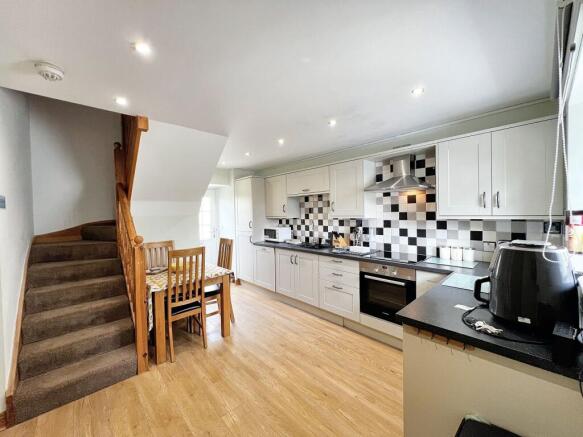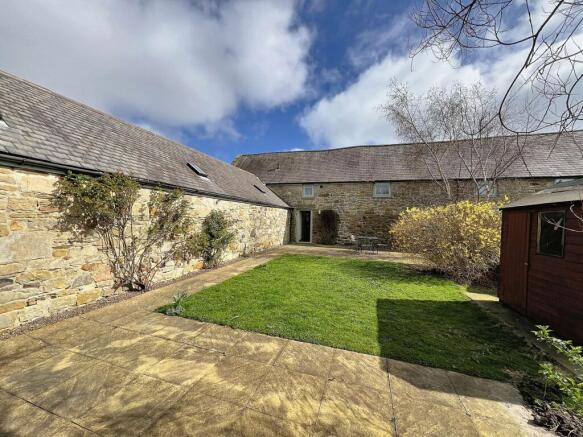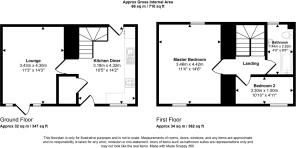Greensfield Moor Farm, Alnwick, Northumberland, NE66 2HH

- PROPERTY TYPE
Cottage
- BEDROOMS
2
- BATHROOMS
1
- SIZE
Ask agent
- TENUREDescribes how you own a property. There are different types of tenure - freehold, leasehold, and commonhold.Read more about tenure in our glossary page.
Freehold
Key features
- Successful Holiday let
- Enclosed Garden Suitable For Dogs
- Immaculately presented inside and out
- Allocated Parking
Description
Location:
Situated just 1.5 miles from Alnwick town centre, the property enjoys the perfect balance of privacy and accessibility. Alnwick is a picturesque and vibrant town steeped in heritage, with cobbled streets, independent boutiques, supermarkets, and a bustling high street filled with charming cafés, restaurants, and welcoming pubs.
At the heart of the town lies Alnwick Castle, the ancestral seat of the Duke of Northumberland, famed for its use in film and television, including the Harry Potter series and Downton Abbey. Adjacent to the castle are the world-renowned Alnwick Gardens, designed by celebrated landscape architect Wirtz and home to the fascinating Poison Garden and Grand Cascade.
Alnwick was named by Which? magazine as one of the best places to live in the UK, praised for its community spirit, natural beauty, and quality of life.
The town is served by excellent schools, including the well-regarded Duchess's Community High School and St. Michael's C of E Primary School, making it a sought-after area for families and professionals alike.
For transport, the A1 is within easy reach, offering swift road connections to Berwick, Morpeth, and Newcastle. Just a 10-minute drive away, Alnmouth Train Station provides direct rail links to Newcastle, Edinburgh, and London King's Cross, making it ideal for commuters or weekend getaways.
To the east, the spectacular Northumberland coastline, an Area of Outstanding Natural Beauty (AONB), awaits. The stunning beach at Alnmouth, with its golden sands and dramatic views, is less than 15 minutes by car—perfect for coastal walks, wildlife spotting, and seaside relaxation. Other award-winning beaches including Bamburgh and Embleton Bay are also within easy reach.
Accommodation briefly comprises: a welcoming entrance leading into a well-equipped eat-in kitchen/diner with modern cabinetry and tiled splashbacks then through to a bright and airy lounge. Upstairs, there are two bedrooms – one spacious double with exposed beams and a characterful pitched ceiling, and one single bedroom ideal for a guest room, child’s room, or home office together with a stylish main bathroom with tiled walls, full-sized bath, and overhead shower. The property benefits from allocated parking to the front, while to the rear lies an enclosed private garden suitable for dogs with paved patio, lawn, mature shrubs, and a timber shed.
An early viewing is strongly recommended to appreciate the quality of accommodation on offer.
Council Tax Band: A
Tenure: Freehold
Front of Property
The front of East Havers showcases the charm of a traditional barn conversion, with classic Northumbrian stonework and a striking arched carriage window that adds character and floods the interior with natural light. A spacious gravelled parking area provides ample room for vehicles, all set within a peaceful rural backdrop of stone barns and open skies.
Kitchen Breakfast
The kitchen/breakfast room features white units with contrasting dark worktops and integrated appliances including a built-in oven, hob, extractor, and dishwasher. There's space to seat four people, and a door leads out to the rear garden. The splashback areas are fully tiled and wood-effect flooring adds warmth and practicality to this bright, well-planned space.
Lounge
The lounge is a light and comfortable space, featuring the striking arched carriage window that fills the room with natural light and adds character. There’s ample room for 2 sofas or a sofa and two armchairs, making it ideal for relaxing or entertaining. The room is neutrally decorated and finished with a soft fitted carpet, creating a warm and welcoming atmosphere and is warmed by a centrally heated radiator.
First Floor Landing and Stairs
A carpeted staircase with a natural wood handrail and balustrade leads to the first floor, continuing the cottage’s warm and inviting feel. The landing is neutrally decorated and benefits from natural light, offering access to the bedrooms and bathroom.
Master Bedroom
The master bedroom is a spacious and characterful retreat, featuring exposed timber beams that highlight the property's barn conversion heritage. A pitched ceiling adds to the sense of space, while neutral décor and soft carpeting create a calm and restful atmosphere. This well-proportioned room easily accommodates a double bed and additional furniture, combining comfort with rustic charm and warmed by a centrally heated radiator.
Bedroom 2
Bedroom 2 is a charming single bedroom, ideal for a guest room, child’s room, or home office. It features exposed character beams, a centrally heated radiator, and soft fitted carpet, all contributing to a cosy and inviting feel.
Bathroom
The bathroom is stylishly finished with tiled floors and walls, creating a clean and contemporary look. It features a vanity unit with integrated basin, a shower over the bath with a glass screen, and a heated towel warmer for added comfort.
Rear Garden
The property boasts a private, walled rear courtyard garden, offering an enclosed outdoor space ideal for relaxing or entertaining and is suitable for dogs. The garden is attractively laid out with a combination of patio paving and a central lawn, bordered by well-established planting that provides colour and interest throughout the seasons. A timber shed offers useful storage for garden tools or outdoor furniture. This charming garden enjoys a sunny aspect and a good degree of privacy, making it a perfect extension of the living space in warmer months.
Brochures
Brochure- COUNCIL TAXA payment made to your local authority in order to pay for local services like schools, libraries, and refuse collection. The amount you pay depends on the value of the property.Read more about council Tax in our glossary page.
- Band: A
- PARKINGDetails of how and where vehicles can be parked, and any associated costs.Read more about parking in our glossary page.
- Off street
- GARDENA property has access to an outdoor space, which could be private or shared.
- Yes
- ACCESSIBILITYHow a property has been adapted to meet the needs of vulnerable or disabled individuals.Read more about accessibility in our glossary page.
- Ask agent
Greensfield Moor Farm, Alnwick, Northumberland, NE66 2HH
Add an important place to see how long it'd take to get there from our property listings.
__mins driving to your place
Get an instant, personalised result:
- Show sellers you’re serious
- Secure viewings faster with agents
- No impact on your credit score
Your mortgage
Notes
Staying secure when looking for property
Ensure you're up to date with our latest advice on how to avoid fraud or scams when looking for property online.
Visit our security centre to find out moreDisclaimer - Property reference 478469. The information displayed about this property comprises a property advertisement. Rightmove.co.uk makes no warranty as to the accuracy or completeness of the advertisement or any linked or associated information, and Rightmove has no control over the content. This property advertisement does not constitute property particulars. The information is provided and maintained by Pattinson Estate Agents, Alnwick. Please contact the selling agent or developer directly to obtain any information which may be available under the terms of The Energy Performance of Buildings (Certificates and Inspections) (England and Wales) Regulations 2007 or the Home Report if in relation to a residential property in Scotland.
*This is the average speed from the provider with the fastest broadband package available at this postcode. The average speed displayed is based on the download speeds of at least 50% of customers at peak time (8pm to 10pm). Fibre/cable services at the postcode are subject to availability and may differ between properties within a postcode. Speeds can be affected by a range of technical and environmental factors. The speed at the property may be lower than that listed above. You can check the estimated speed and confirm availability to a property prior to purchasing on the broadband provider's website. Providers may increase charges. The information is provided and maintained by Decision Technologies Limited. **This is indicative only and based on a 2-person household with multiple devices and simultaneous usage. Broadband performance is affected by multiple factors including number of occupants and devices, simultaneous usage, router range etc. For more information speak to your broadband provider.
Map data ©OpenStreetMap contributors.





